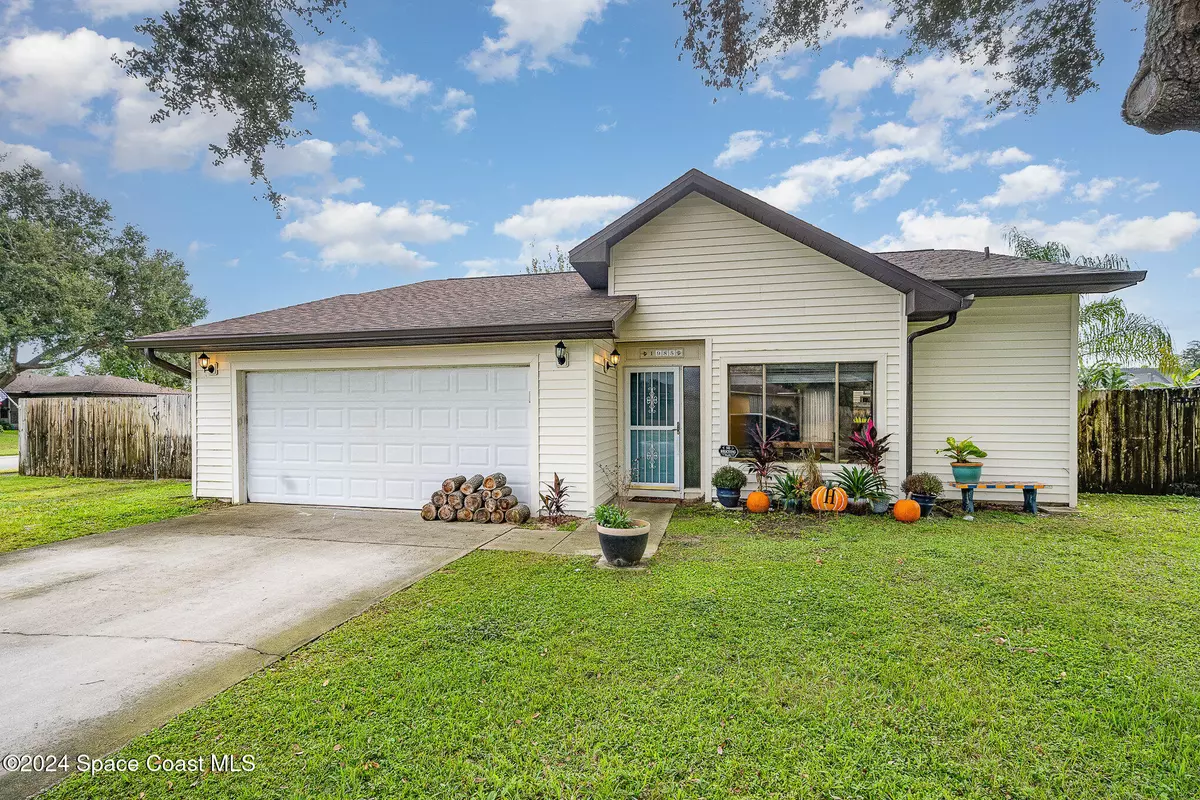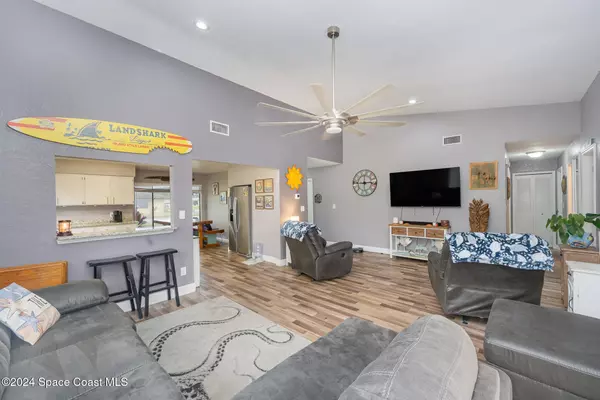$295,000
$299,999
1.7%For more information regarding the value of a property, please contact us for a free consultation.
1985 Meyers DR Titusville, FL 32796
3 Beds
2 Baths
1,330 SqFt
Key Details
Sold Price $295,000
Property Type Single Family Home
Sub Type Single Family Residence
Listing Status Sold
Purchase Type For Sale
Square Footage 1,330 sqft
Price per Sqft $221
Subdivision Fox Lake Manor Sec 4
MLS Listing ID 1030218
Sold Date 12/30/24
Bedrooms 3
Full Baths 2
HOA Y/N No
Total Fin. Sqft 1330
Originating Board Space Coast MLS (Space Coast Association of REALTORS®)
Year Built 1984
Tax Year 2024
Lot Size 9,583 Sqft
Acres 0.22
Property Description
Fox Lake Manor! This well maintained 3 bedroom, 2 bath home, 2 gar garage sits on almost 1/4-acre corner lot. Interior recently renovated with new flooring throughout, Granite counter tops in kitchen and both baths, Maytag stainless appliances. Exterior upgrades include gutters/downspouts, new Steel storage building (12 x 16), concrete patio (12 x 21), and sprinkler pump/motor. This yard is nicely landscaped with mature oak in front and palms in the back. Side yard is perfect for extra parking of Boat/RV with large 16' gate. Roof is 3 years old, HVAC is 2 years old, Wtr Htr 2019. Easy access to all major highways for commute, short distance to beaches and Kennedy Space Center. Don't miss your chance to own this great property!
Location
State FL
County Brevard
Area 103 - Titusville Garden - Sr50
Direction SR405 to west on Willis to right on Doyle left on Tackett to left on Meyers. House on corner of Tackett and Meyers Dr
Interior
Interior Features Breakfast Bar, Breakfast Nook, Ceiling Fan(s), Open Floorplan, Vaulted Ceiling(s), Walk-In Closet(s)
Heating Central, Electric
Cooling Central Air, Electric
Flooring Carpet, Laminate
Furnishings Unfurnished
Appliance Dishwasher, Electric Range, Electric Water Heater, Microwave, Refrigerator
Laundry In Garage
Exterior
Exterior Feature ExteriorFeatures
Parking Features Additional Parking, Garage, Garage Door Opener, RV Access/Parking, Other
Garage Spaces 2.0
Fence Privacy, Wood
Utilities Available Cable Available, Electricity Available, Sewer Connected, Water Connected
Roof Type Shingle
Present Use Residential,Single Family
Street Surface Asphalt
Porch Patio
Road Frontage City Street
Garage Yes
Private Pool No
Building
Lot Description Corner Lot
Faces West
Story 1
Sewer Public Sewer
Water Public
Level or Stories One
Additional Building Shed(s)
New Construction No
Schools
Elementary Schools Apollo
High Schools Astronaut
Others
Senior Community No
Tax ID 22-35-07-78-00000.0-0028.00
Acceptable Financing Cash, Conventional, FHA, VA Loan
Listing Terms Cash, Conventional, FHA, VA Loan
Special Listing Condition Standard
Read Less
Want to know what your home might be worth? Contact us for a FREE valuation!

Our team is ready to help you sell your home for the highest possible price ASAP

Bought with RE/MAX Solutions
GET MORE INFORMATION





