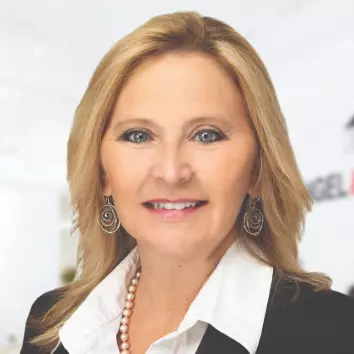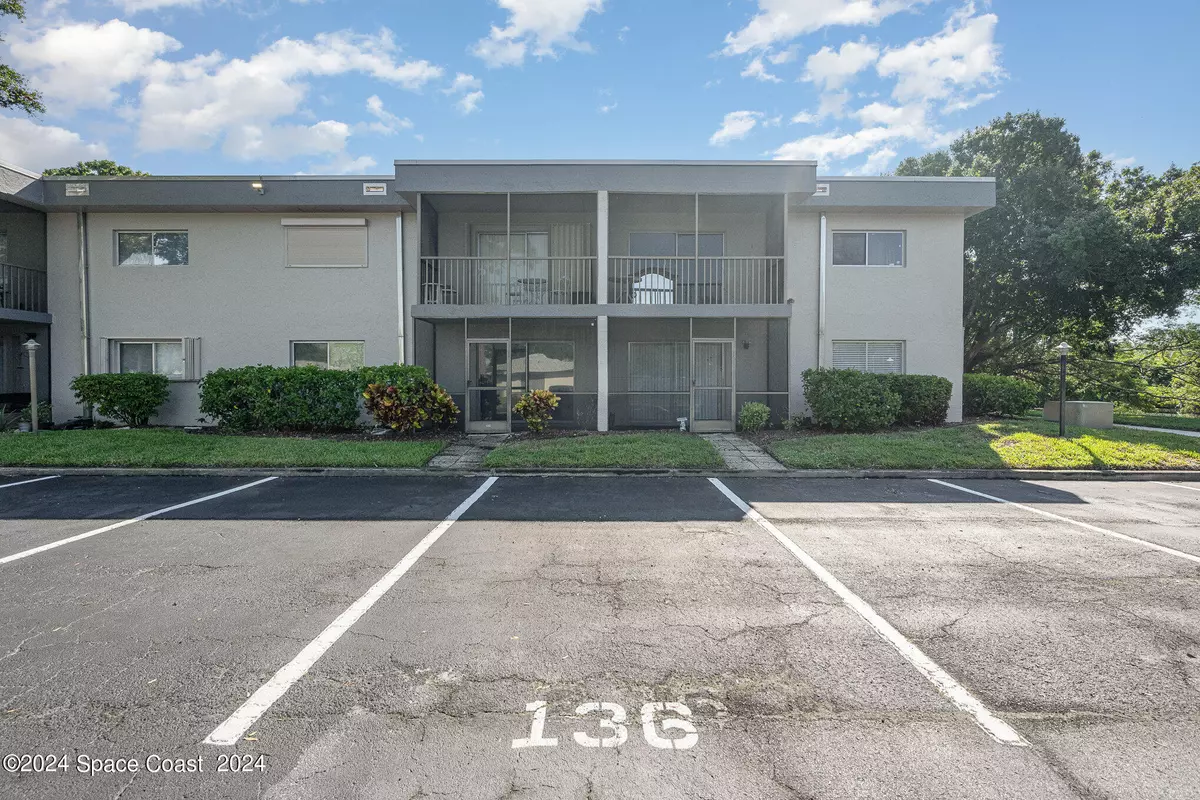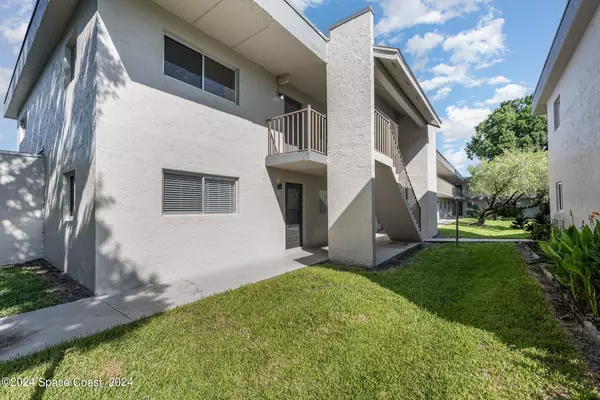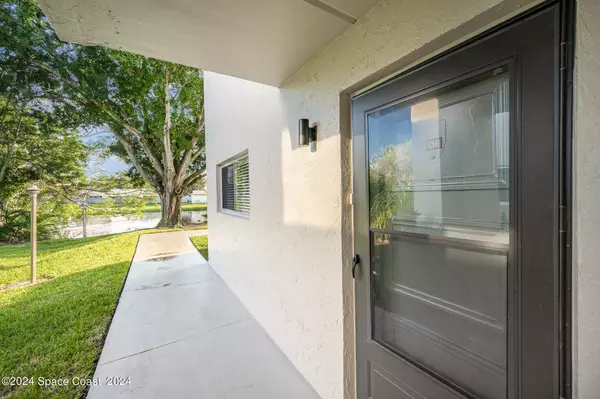$166,000
$175,000
5.1%For more information regarding the value of a property, please contact us for a free consultation.
2935 Thrush DR #136 Melbourne, FL 32935
2 Beds
2 Baths
986 SqFt
Key Details
Sold Price $166,000
Property Type Condo
Sub Type Condominium
Listing Status Sold
Purchase Type For Sale
Square Footage 986 sqft
Price per Sqft $168
Subdivision Pinewood Village
MLS Listing ID 1025312
Sold Date 12/27/24
Style Traditional
Bedrooms 2
Full Baths 2
HOA Fees $344/mo
HOA Y/N Yes
Total Fin. Sqft 986
Originating Board Space Coast MLS (Space Coast Association of REALTORS®)
Year Built 1985
Annual Tax Amount $1,900
Tax Year 2022
Lot Size 3,049 Sqft
Acres 0.07
Property Description
Welcome to Pinewood Village, your retreat in the heart of Melbourne, Florida! This fully CBS-constructed ground-floor end unit offers effortless access with no stairs and boasts a prime location near the pool, tennis courts, and shuffleboard, perfect for an active lifestyle. The unit features some updates in both bathrooms, blending modern comfort with classic charm. The community's comprehensive HOA package includes water, internet, cable, pest control, sewer, trash, exterior maintenance, and reserves for key elements like the roof, paint, and shared amenities, ensuring peace of mind. Enjoy a newer HVAC (2020) and washer/dryer (2018). Ideally located just 15 minutes from the beach and Downtown Melbourne, with Eastern Florida College close by. Ample private and guest parking. Nestled in a quiet, pet-friendly community (2 pets, max 25 lbs). Rentals allowed after 2 years, with a minimum 1-year lease. Experience Florida living! Water heater 2024.
Location
State FL
County Brevard
Area 323 - Eau Gallie
Direction From Parkway Dr., south on Stewart Rd., right onto Thrush Dr., last building on the left. guest parking or spot #136. Walk around south sidewalk to front door.
Interior
Interior Features Ceiling Fan(s), Eat-in Kitchen, Entrance Foyer, Primary Bathroom - Tub with Shower
Heating Electric
Cooling Electric
Flooring Carpet, Tile
Furnishings Unfurnished
Appliance Dishwasher, Dryer, Electric Water Heater, Gas Cooktop, Refrigerator, Washer
Laundry In Unit
Exterior
Exterior Feature ExteriorFeatures
Parking Features Additional Parking, Assigned, Guest, Parking Lot
Utilities Available Cable Connected, Electricity Connected, Natural Gas Available, Sewer Connected, Water Connected
Amenities Available Clubhouse, Shuffleboard Court, Tennis Court(s)
View Pool, Other
Present Use Residential
Porch Covered, Patio, Screened
Garage No
Private Pool No
Building
Lot Description Zero Lot Line
Faces West
Story 1
Sewer Public Sewer
Water Public
Architectural Style Traditional
Level or Stories One
Additional Building Tennis Court(s)
New Construction No
Schools
Elementary Schools Creel
High Schools Eau Gallie
Others
Pets Allowed Yes
HOA Name Michael Thelander CAM Agent
HOA Fee Include Cable TV,Internet,Maintenance Grounds,Pest Control,Sewer,Trash,Water
Senior Community No
Tax ID 27-37-08-27-00000.0-000b.71
Acceptable Financing Cash, Conventional
Listing Terms Cash, Conventional
Special Listing Condition Standard
Read Less
Want to know what your home might be worth? Contact us for a FREE valuation!

Our team is ready to help you sell your home for the highest possible price ASAP

Bought with RE/MAX Alternative Realty
GET MORE INFORMATION





