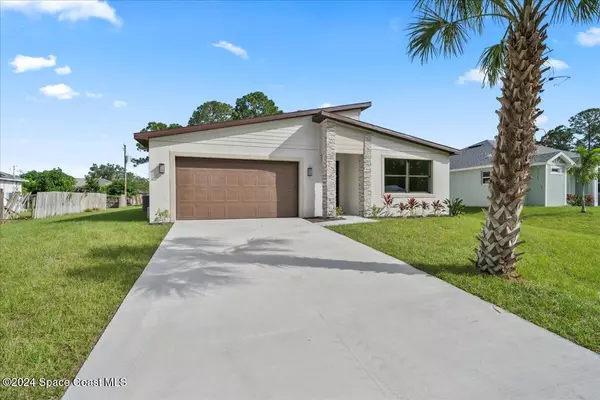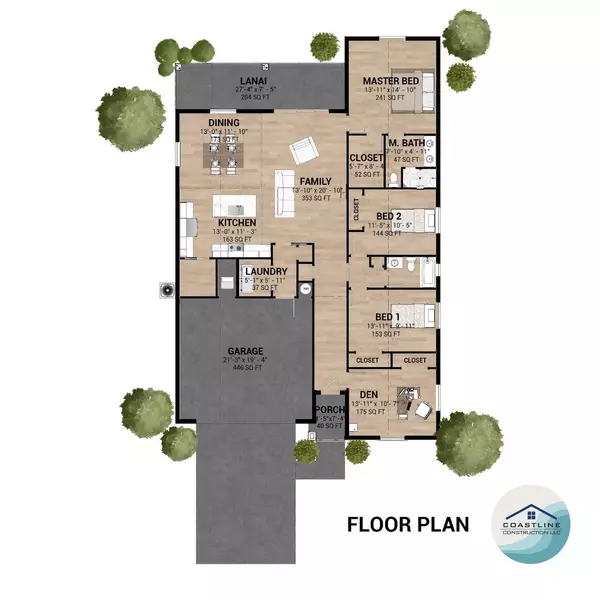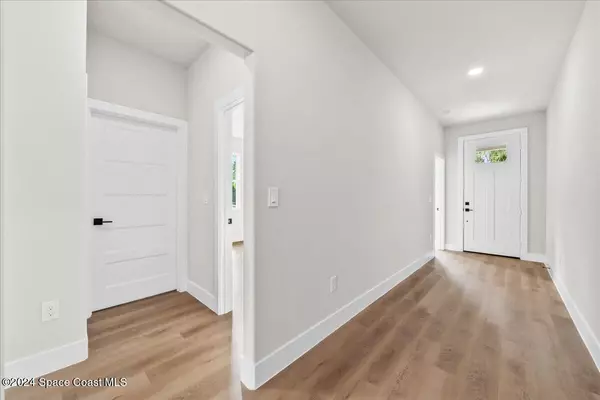$379,900
$389,900
2.6%For more information regarding the value of a property, please contact us for a free consultation.
445 Escobar AVE NW Palm Bay, FL 32907
4 Beds
2 Baths
1,868 SqFt
Key Details
Sold Price $379,900
Property Type Single Family Home
Sub Type Single Family Residence
Listing Status Sold
Purchase Type For Sale
Square Footage 1,868 sqft
Price per Sqft $203
Subdivision Port Malabar Unit 14
MLS Listing ID 1029684
Sold Date 12/20/24
Bedrooms 4
Full Baths 2
HOA Y/N No
Total Fin. Sqft 1868
Originating Board Space Coast MLS (Space Coast Association of REALTORS®)
Year Built 2024
Annual Tax Amount $265
Tax Year 2023
Lot Size 10,019 Sqft
Acres 0.23
Property Description
10K FLEX CASH towards Closing Costs or Rate Buy Down with our Preferred Lender. Newly constructed 4-bed, 2-bath home with 1,868 sq ft of modern design, estimated completion September 25. Enjoy vaulted and 10-foot ceilings, durable LVP flooring, and upgraded stylish finishes throughout. The kitchen offers solid wood cabinets with matte black hardware, quartz countertops, stainless steel appliances, and a 7-foot island with elegant pendant lighting. The master bath features large porcelain wall tiles, sleek tile flooring, a frameless shower door, and designer mirrors. An 8' triple slider opens to a spacious covered patio, perfect for relaxation. Enjoy peace of mind with enhanced structural integrity, energy efficiency and a 1/10 builder's warranty. Photo renderings display different interior finishes - in progress construction photos included.
Location
State FL
County Brevard
Area 344 - Nw Palm Bay
Direction From Malabar Rd turn North on Jupiter, Right on Americana, Left on Consolata, Left on Doverbrook, Right on Escobar
Interior
Interior Features Ceiling Fan(s), Entrance Foyer, Kitchen Island, Open Floorplan, Pantry, Primary Bathroom - Shower No Tub, Primary Downstairs, Vaulted Ceiling(s), Walk-In Closet(s)
Heating Central, Electric, Heat Pump
Cooling Central Air, Electric
Flooring Tile, Vinyl
Furnishings Unfurnished
Appliance Dishwasher, Electric Range, Electric Water Heater, ENERGY STAR Qualified Dishwasher, Microwave, Water Softener Owned
Laundry Electric Dryer Hookup, Washer Hookup
Exterior
Exterior Feature Storm Shutters
Parking Features Additional Parking, Attached, Garage Door Opener
Garage Spaces 2.0
Utilities Available Cable Available, Electricity Connected
Roof Type Shingle
Present Use Residential,Single Family
Accessibility Accessible Bedroom, Accessible Central Living Area, Accessible Closets, Accessible Entrance, Accessible Hallway(s), Central Living Area, Visitable
Porch Covered, Patio, Porch
Garage Yes
Private Pool No
Building
Lot Description Cleared
Faces West
Story 1
Sewer Septic Tank
Water Well
Level or Stories One
New Construction Yes
Schools
Elementary Schools Mcauliffe
High Schools Heritage
Others
Senior Community No
Tax ID 28-36-35-Ey-00564.0-0014.00
Security Features Smoke Detector(s)
Acceptable Financing Cash, Conventional, FHA, VA Loan
Listing Terms Cash, Conventional, FHA, VA Loan
Special Listing Condition Standard
Read Less
Want to know what your home might be worth? Contact us for a FREE valuation!

Our team is ready to help you sell your home for the highest possible price ASAP

Bought with Charles Rutenberg Realty
GET MORE INFORMATION





