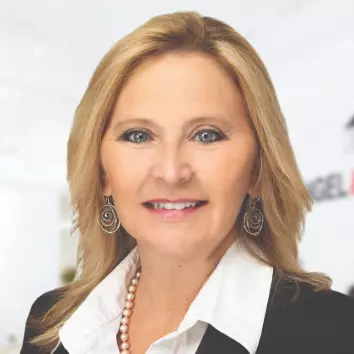$980,000
$995,000
1.5%For more information regarding the value of a property, please contact us for a free consultation.
7 Buck CT Palm Bay, FL 32909
4 Beds
2 Baths
2,630 SqFt
Key Details
Sold Price $980,000
Property Type Single Family Home
Sub Type Single Family Residence
Listing Status Sold
Purchase Type For Sale
Square Footage 2,630 sqft
Price per Sqft $372
Subdivision Deer Run
MLS Listing ID 1019202
Sold Date 11/01/24
Style Traditional
Bedrooms 4
Full Baths 2
HOA Fees $19/ann
HOA Y/N Yes
Total Fin. Sqft 2630
Originating Board Space Coast MLS (Space Coast Association of REALTORS®)
Year Built 2015
Lot Size 5.340 Acres
Acres 5.34
Lot Dimensions 585' x 400'
Property Description
BACKUPS WELCOMED! DON'T MISS YOUR CHANCE TO OWN THIS PREMIER ESTATE HOME on 5.34 ACRES! From the Gourmet Kitchen with granite countertops and 42'' cabinets with crown moulding to the Impact windows and doors that lead to the Stunning Saltwater pool and Summer Kitchen surrounded by a fully screened paver patio, you'll feel like you're in your own oasis. You'll unwind with peace and complete privacy while watching the wildlife and a sunset over the pond from your waterfall spa. This home also features a 3 car garage with it's own AC unit and insulated doors. The entire attic has foam insulation for lower electric bills. Located in Deer Run, an Equestrian Community where everyone enjoys 2.5+ acres, but you'll have more than twice that! Low HOA dues of $460 per yr. includes Clubhouse, Tennis/ Pickleball/Basketball court, Picnic and BBQ area, Riding Trails, new Riding Arena and Round Pen. Close to 95 for a quick commute anywhere and new Publix Shopping Center coming soo
Location
State FL
County Brevard
Area 347 - Southern Palm Bay
Direction From 95, take exit 166 and head West. At Babcock St take a left. Deer Run entrance is on the right. Take a right on Cavalier St. Follow and go straight through stop sign. Take a left on Buckskin and
Rooms
Primary Bedroom Level Main
Living Room Main
Dining Room Main
Interior
Interior Features Breakfast Bar, Breakfast Nook, Ceiling Fan(s), Eat-in Kitchen, Entrance Foyer, His and Hers Closets, Kitchen Island, Open Floorplan, Pantry, Primary Bathroom -Tub with Separate Shower, Primary Downstairs, Smart Thermostat
Heating Central, Electric
Cooling Central Air, Electric, Multi Units
Flooring Carpet, Tile, Vinyl
Furnishings Unfurnished
Appliance Dishwasher, Double Oven, Dryer, Electric Cooktop, Electric Water Heater, Microwave, Plumbed For Ice Maker, Refrigerator, Washer, Water Softener Owned
Laundry Electric Dryer Hookup, In Unit, Sink, Washer Hookup
Exterior
Exterior Feature Fire Pit, Outdoor Kitchen, Outdoor Shower, Impact Windows, Storm Shutters
Garage Garage, Garage Door Opener
Garage Spaces 3.0
Fence Vinyl, Wire
Pool Electric Heat, Heated, In Ground, Private, Salt Water, Screen Enclosure, Waterfall
Utilities Available Electricity Connected
Amenities Available Barbecue, Basketball Court, Pickleball, Tennis Court(s)
Waterfront No
View Pond, Pool, Trees/Woods
Roof Type Shingle
Present Use Agricultural,Horses,Residential,Single Family
Street Surface Asphalt
Porch Front Porch, Rear Porch, Screened
Road Frontage County Road
Parking Type Garage, Garage Door Opener
Garage Yes
Building
Lot Description Agricultural, Cul-De-Sac, Dead End Street, Many Trees, Sprinklers In Front, Sprinklers In Rear, Wooded
Faces Southwest
Story 1
Sewer Septic Tank
Water Private, Well
Architectural Style Traditional
Level or Stories One
Additional Building Outdoor Kitchen, Shed(s)
New Construction No
Schools
Elementary Schools Sunrise
High Schools Bayside
Others
HOA Name Artemis Lifestyles
HOA Fee Include Maintenance Grounds
Senior Community No
Security Features Security Lights,Security System Owned,Smoke Detector(s)
Acceptable Financing Cash, Conventional, FHA, VA Loan
Horse Property Current Use Horses
Listing Terms Cash, Conventional, FHA, VA Loan
Special Listing Condition Standard
Read Less
Want to know what your home might be worth? Contact us for a FREE valuation!

Our team is ready to help you sell your home for the highest possible price ASAP

Bought with Dale Sorensen Real Estate Inc.

GET MORE INFORMATION





