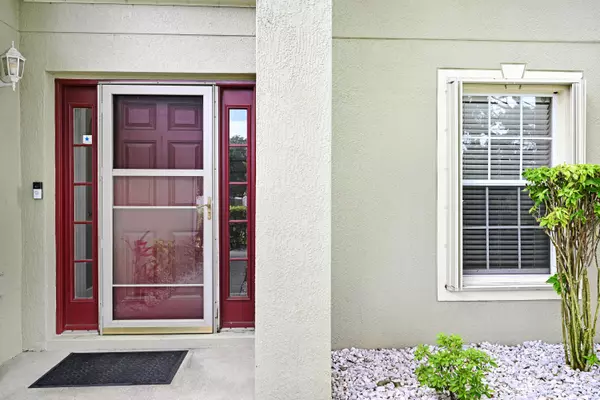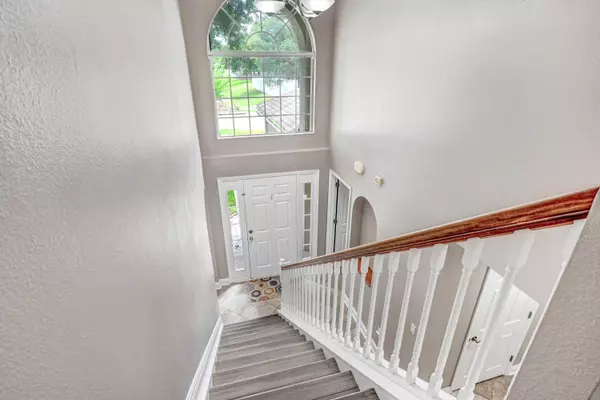$375,000
$358,000
4.7%For more information regarding the value of a property, please contact us for a free consultation.
826 Mason DR Titusville, FL 32780
4 Beds
3 Baths
2,252 SqFt
Key Details
Sold Price $375,000
Property Type Single Family Home
Sub Type Single Family Residence
Listing Status Sold
Purchase Type For Sale
Square Footage 2,252 sqft
Price per Sqft $166
Subdivision Plantation Oaks Of Brevard Phase 5
MLS Listing ID 1017670
Sold Date 09/12/24
Style Traditional
Bedrooms 4
Full Baths 2
Half Baths 1
HOA Fees $139/mo
HOA Y/N Yes
Total Fin. Sqft 2252
Originating Board Space Coast MLS (Space Coast Association of REALTORS®)
Year Built 2007
Annual Tax Amount $4,794
Tax Year 2023
Lot Size 6,098 Sqft
Acres 0.14
Property Description
Lovely well maintained Home in the Gated community of Plantation Oaks which has a club house, heated pool, RV/Boat storage & yard maintenance provided by the HOA. This 4 bdrm home has an office on the first floor plus an ELEVATOR to the 4 upstairs bdrms & a NEW ROOF COMING! Updates include ACCORDION SHUTTERS for the second floor & storm shutters for the first floor. There are Ceramic tile floors & luxury vinyl plank floors on first floor, stairs & hallway w/ newer carpet & vinyl plank in the 4 bedrms. ALL 3 BATHS HAVE BEEN UPDATED & the huge master bdrm has 2 walk-in closets. The kitchen has Corian counter tops, center work island, Cabinets w/pull-out drawers & NEW STAINLESS STEEL APPLIANCES IN JUNE 2023. A large screen porch spans the back to a private back yard w/a privacy fence & a tall green hedge. Off the porch is a WHOLE HOUSE GENERATOR. The inside utility rm has a washer & new dryer in 2023. NEWER INTERIOR PAINT & MOVE-IN READY. PRICED RIGHT-HURRY
Location
State FL
County Brevard
Area 103 - Titusville Garden - Sr50
Direction Us-1 to west on Harrison To right at sign for Plantation Oaks main gate which is Savannah Dr . Go theu gate and turn left on Mason Dr.
Interior
Interior Features Ceiling Fan(s), Eat-in Kitchen, Elevator, Entrance Foyer, His and Hers Closets, Kitchen Island, Pantry, Primary Bathroom - Shower No Tub, Walk-In Closet(s)
Heating Central, Heat Pump
Cooling Electric
Flooring Carpet, Tile, Vinyl
Furnishings Unfurnished
Appliance Dishwasher, Disposal, Dryer, Electric Oven, Electric Range, Electric Water Heater, Ice Maker, Microwave, Plumbed For Ice Maker, Refrigerator, Washer
Laundry Electric Dryer Hookup, In Unit, Lower Level, Washer Hookup
Exterior
Exterior Feature Storm Shutters
Parking Features Attached, Garage
Garage Spaces 2.0
Fence Privacy, Wood
Pool Community, Heated
Utilities Available Cable Available, Cable Connected, Electricity Connected, Sewer Connected, Water Connected
Amenities Available Clubhouse, Maintenance Grounds, Management - Full Time, Management - Off Site, RV/Boat Storage
View Trees/Woods
Roof Type Shingle
Present Use Single Family
Street Surface Asphalt
Accessibility Accessible Bedroom, Accessible Central Living Area, Accessible Closets, Accessible Common Area, Accessible Doors, Accessible Electrical and Environmental Controls, Accessible Elevator Installed, Accessible Entrance, Accessible Kitchen, Accessible Kitchen Appliances, Accessible Stairway, Accessible Washer/Dryer, Central Living Area, Safe Emergency Egress from Home, Standby Generator, Visitable, Visitor Bathroom
Porch Covered, Porch, Screened
Road Frontage Private Road
Garage Yes
Building
Lot Description Few Trees, Sprinklers In Front, Sprinklers In Rear
Faces North
Story 2
Sewer Public Sewer
Water Public
Architectural Style Traditional
New Construction No
Schools
Elementary Schools Coquina
High Schools Titusville
Others
HOA Name Plantation Oaks HOA
HOA Fee Include Maintenance Grounds
Senior Community No
Tax ID 22-35-10-55-*-346
Security Features Security Gate,Entry Phone/Intercom
Acceptable Financing Cash, Conventional, FHA, VA Loan
Listing Terms Cash, Conventional, FHA, VA Loan
Special Listing Condition Standard
Read Less
Want to know what your home might be worth? Contact us for a FREE valuation!

Our team is ready to help you sell your home for the highest possible price ASAP

Bought with Non-MLS or Out of Area
GET MORE INFORMATION





