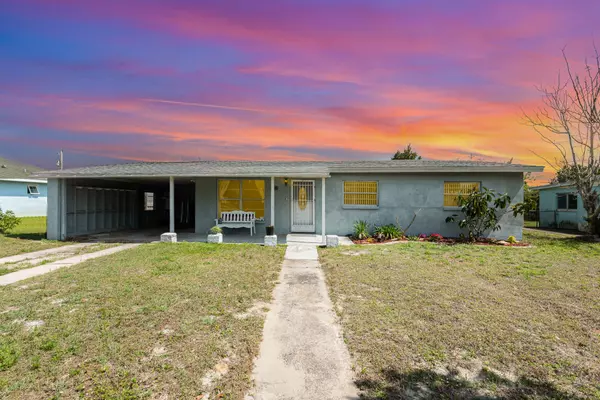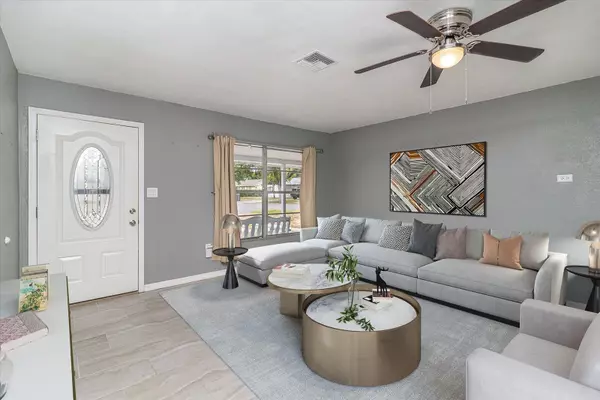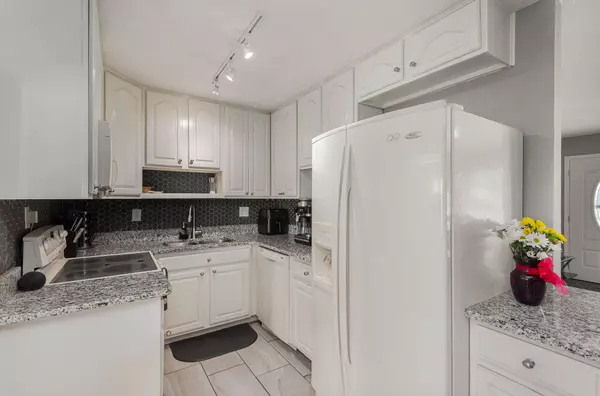$212,000
$223,000
4.9%For more information regarding the value of a property, please contact us for a free consultation.
435 Lakeview AVE Titusville, FL 32796
3 Beds
1 Bath
1,130 SqFt
Key Details
Sold Price $212,000
Property Type Single Family Home
Sub Type Single Family Residence
Listing Status Sold
Purchase Type For Sale
Square Footage 1,130 sqft
Price per Sqft $187
Subdivision South Lake Village Sec 2
MLS Listing ID 1007393
Sold Date 08/16/24
Style Ranch
Bedrooms 3
Full Baths 1
HOA Y/N No
Total Fin. Sqft 1130
Originating Board Space Coast MLS (Space Coast Association of REALTORS®)
Year Built 1958
Annual Tax Amount $1,625
Tax Year 2023
Lot Size 7,840 Sqft
Acres 0.18
Property Description
Priced to sell ..Move in ready home in the Heart of Titusville! Home was fully renovated and brought to modern standards in 2022, including new AC and Water Heater! Beautiful kitchen featuring Granite Counters and slate backsplash! Freshly updated bathroom with nice tile detailing! Durable tile floors throughout! Fans in every room! Including all your appliances. Located in a quiet neighborhood
with quick access to I95. Newer roof, electric panels, modern outlets, new water valves and rain gutters recently installed. Enjoy the outdoors in your own fire pit area / entertaining area. Fresh paint throughout! Walk-in closet addition. Bonus room with new vinyl flooring! Home also features a Deep Carport with functional workshop attached. Patio / Florida room
offers even more flexibility and space leading to the separate laundry room and fenced back yard. Don't miss out!
MANY FINANCING OPTIONS. We can help you make this your home!! Open house everyday . Includes Home Warranty !
Location
State FL
County Brevard
Area 105 - Titusville W I95 S 46
Direction N Carpenter Rd to Essex St to Lakeview Ave to 435 ..
Rooms
Primary Bedroom Level Main
Bedroom 2 Main
Bedroom 3 Main
Living Room Main
Dining Room Main
Kitchen Main
Interior
Interior Features Built-in Features, Ceiling Fan(s)
Heating Central, Electric
Cooling Central Air, Electric
Flooring Laminate, Terrazzo
Furnishings Unfurnished
Appliance Dishwasher, Disposal, Dryer, Electric Oven, Electric Water Heater, Microwave, Refrigerator, Washer
Exterior
Exterior Feature Fire Pit
Parking Features Attached Carport
Carport Spaces 2
Fence Chain Link, Fenced, Wood
Pool None
Utilities Available Electricity Connected, Sewer Connected, Water Connected
View City
Roof Type Shingle
Present Use Residential,Single Family
Street Surface Asphalt
Porch Patio, Rear Porch
Road Frontage City Street
Garage No
Building
Lot Description Dead End Street
Faces West
Story 1
Sewer Public Sewer
Water Public
Architectural Style Ranch
Level or Stories One
New Construction No
Schools
Elementary Schools Oak Park
High Schools Astronaut
Others
Senior Community No
Tax ID 21-35-31-51-6-9
Acceptable Financing Cash, Conventional, FHA, VA Loan
Listing Terms Cash, Conventional, FHA, VA Loan
Special Listing Condition Standard
Read Less
Want to know what your home might be worth? Contact us for a FREE valuation!

Our team is ready to help you sell your home for the highest possible price ASAP

Bought with Ideal Real Estate
GET MORE INFORMATION





