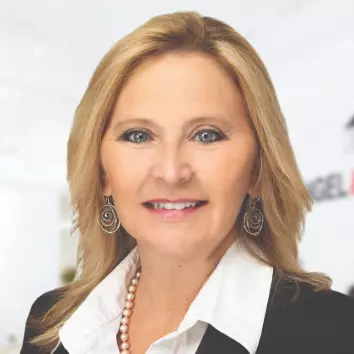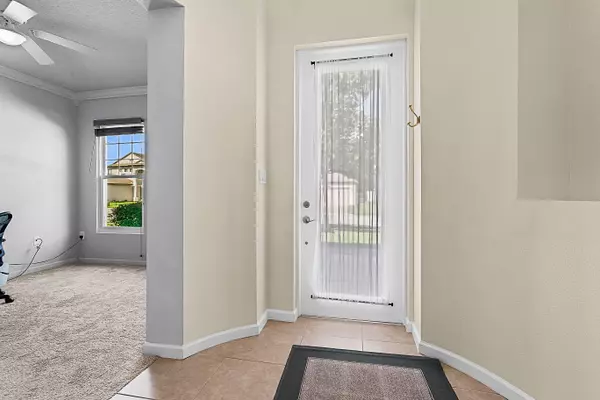$335,000
$335,000
For more information regarding the value of a property, please contact us for a free consultation.
723 Marian CT Titusville, FL 32780
3 Beds
2 Baths
1,668 SqFt
Key Details
Sold Price $335,000
Property Type Single Family Home
Sub Type Single Family Residence
Listing Status Sold
Purchase Type For Sale
Square Footage 1,668 sqft
Price per Sqft $200
Subdivision Sterling Forest
MLS Listing ID 1018209
Sold Date 07/30/24
Style Contemporary,Ranch,Traditional
Bedrooms 3
Full Baths 2
HOA Fees $32/ann
HOA Y/N Yes
Total Fin. Sqft 1668
Originating Board Space Coast MLS (Space Coast Association of REALTORS®)
Year Built 2005
Annual Tax Amount $1,520
Tax Year 2022
Lot Size 5,663 Sqft
Acres 0.13
Lot Dimensions 50X115
Property Description
From the moment you drive up to this meticulously cared for property, you will fall in love with this home! This open floor plan offers three nicely sized bedrooms, two bathrooms, one with a garden tub, and a dedicated office, to allow you ample space for all your needs. This move-in ready home has many upgrades including Quartz kitchen countertops, crown molding, some impact-resistance windows, seamless gutters, owned-solar panels (2019), a newer gas water heater (2019), newer roof (2022), shed in backyard, and custom hurricane shutters, should you ever need them. The attic has extensive shelving and flooring and includes an attic fan. For any space enthusiast, you will have a front row seat to space launches right in your back yard. This property is walking distance to WW James Park, within close proximity to Cocoa and Playalinda Beaches, shopping, restaurants and grocery stores for added enjoyment. Don't miss out on your opportunity to have it all. Book your showing today!
Location
State FL
County Brevard
Area 104 - Titusville Sr50 - Kings H
Direction From US1, Turn left to Cheney Hwy and take a left onto Sisson Rd, Turn right on Little League Rd to Hallamshire Blvd. Turn left onto Marion Court. Home is on left in the Sterling Forest subdivision. From 528 E, go to 407N, turn rt. on 405E (Columbia Blvd) Left on Sisson Rd. Turn right on Little League Rd to Hallamshire Blve to Marion Court. Home is on Left in the Sterling Forest subdivision.
Rooms
Primary Bedroom Level First
Bedroom 2 First
Living Room First
Dining Room First
Kitchen First
Interior
Interior Features Breakfast Bar, Ceiling Fan(s), Eat-in Kitchen, Entrance Foyer, Kitchen Island, Open Floorplan, Pantry, Primary Bathroom -Tub with Separate Shower, Walk-In Closet(s)
Heating Natural Gas
Cooling Attic Fan, Central Air
Flooring Carpet, Tile
Furnishings Unfurnished
Appliance Dishwasher, Disposal, Dryer, Electric Range, Gas Water Heater, Microwave, Refrigerator, Washer
Laundry Gas Dryer Hookup
Exterior
Exterior Feature Impact Windows, Storm Shutters
Parking Features Attached, Garage, Garage Door Opener
Garage Spaces 2.0
Fence Back Yard, Cross Fenced, Fenced, Vinyl
Pool None
Utilities Available Cable Available, Electricity Connected, Natural Gas Connected, Sewer Connected, Water Connected
Amenities Available Management - Off Site
Roof Type Shingle
Present Use Residential,Single Family
Street Surface Asphalt,Paved
Porch Covered, Porch, Rear Porch, Screened
Road Frontage City Street
Garage Yes
Building
Lot Description Dead End Street
Faces West
Story 1
Sewer Public Sewer
Water Public
Architectural Style Contemporary, Ranch, Traditional
Level or Stories One
Additional Building Shed(s)
New Construction No
Schools
Elementary Schools Imperial Estates
High Schools Titusville
Others
Pets Allowed Yes
HOA Name Towers Management
HOA Fee Include Other
Senior Community No
Tax ID 22-35-27-Tp-0000g.0-0016.00
Security Features Security System Owned
Acceptable Financing Cash, Conventional, FHA, VA Loan
Listing Terms Cash, Conventional, FHA, VA Loan
Special Listing Condition Standard
Read Less
Want to know what your home might be worth? Contact us for a FREE valuation!

Our team is ready to help you sell your home for the highest possible price ASAP

Bought with Blue Marlin Real Estate
GET MORE INFORMATION





