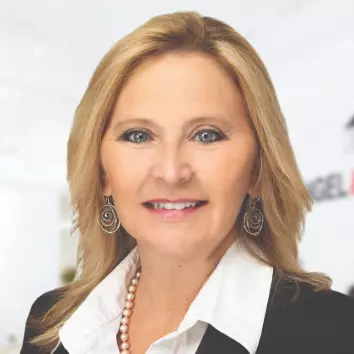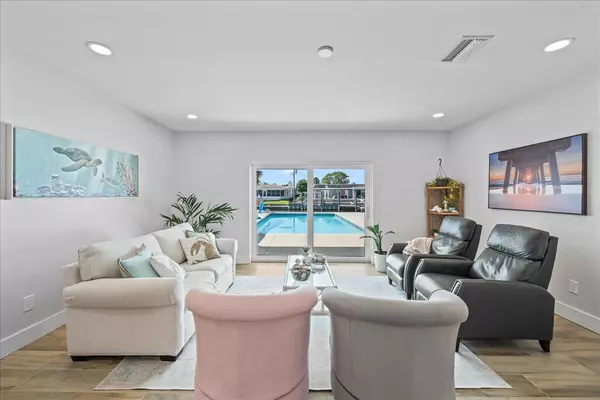$1,398,000
$1,398,000
For more information regarding the value of a property, please contact us for a free consultation.
675 Barcelona CT Satellite Beach, FL 32937
4 Beds
3 Baths
2,816 SqFt
Key Details
Sold Price $1,398,000
Property Type Single Family Home
Sub Type Single Family Residence
Listing Status Sold
Purchase Type For Sale
Square Footage 2,816 sqft
Price per Sqft $496
Subdivision Fountains Unit 1 The
MLS Listing ID 1012063
Sold Date 07/17/24
Style Contemporary
Bedrooms 4
Full Baths 3
HOA Y/N No
Total Fin. Sqft 2816
Originating Board Space Coast MLS (Space Coast Association of REALTORS®)
Year Built 1972
Annual Tax Amount $12,896
Tax Year 2023
Lot Size 0.260 Acres
Acres 0.26
Property Description
Completely Remodeled Canal Front Home Located in the Coveted ''Fountains'' Neighborhood. Home features 4 bdrm, office or 5th bdrm, 3 bath, 2-car garage. Upon arriving, the home captures a direct view to the canal and pool from the front glass entry door. The formal living has spacious 9-foot ceilings giving an open light & bright feel. As one proceeds to the right wing of the home, they pass the formal dining and they take in the view again to the pool and canal through a large picture window. The builder made every effort to maximize exposure to the water as there are 4 glass sliders with one being triple paned. Along with the remodel the seawall and pool are recently new.....simply way too may upgrades to list, please see attached full page of custom features and improvements. Home is easy to insure with all the credits it meets. Home is situated on a quiet cul-de-sac with a stellar central location. Enjoy the Intracoastal access with a quick jaunt to the Banana River.
Location
State FL
County Brevard
Area 382-Satellite Bch/Indian Harbour Bch
Direction Going North or South on South Patrick Drive, Go west into ''The Fountains'' community, take an immediate left to go south on Barcelona Court, road will curve to the right, home is located at end of street on left in cul-de-sac.
Body of Water Canal Navigational to Banana River
Rooms
Master Bedroom Main
Bedroom 2 Main
Bedroom 3 Main
Bedroom 4 Main
Living Room Main
Dining Room Main
Kitchen Main
Extra Room 1 Main
Family Room Main
Interior
Interior Features Built-in Features, Ceiling Fan(s), Eat-in Kitchen, Entrance Foyer, His and Hers Closets, Jack and Jill Bath, Kitchen Island, Open Floorplan, Primary Bathroom - Shower No Tub, Walk-In Closet(s)
Heating Central, Heat Pump
Cooling Central Air, Electric
Flooring Tile
Furnishings Unfurnished
Appliance Convection Oven, Dishwasher, Disposal, Electric Oven, Electric Water Heater, Freezer, Ice Maker, Induction Cooktop, Microwave, Refrigerator, Water Softener Owned
Laundry Electric Dryer Hookup, Sink, Washer Hookup
Exterior
Exterior Feature Outdoor Shower, Impact Windows
Parking Features Additional Parking, Attached, Garage, Garage Door Opener, On Street
Garage Spaces 2.0
Fence Back Yard, Chain Link, Fenced, Vinyl
Pool Private
Utilities Available Cable Connected, Electricity Connected, Sewer Connected, Water Connected
Waterfront Description Canal Front,Navigable Water,River Access,Seawall
View Canal, Pool, Water
Roof Type Metal
Present Use Residential,Single Family
Street Surface Asphalt,Paved
Porch Front Porch, Patio, Porch
Garage Yes
Building
Lot Description Cul-De-Sac, Dead End Street, Sprinklers In Front, Sprinklers In Rear
Faces North
Story 1
Sewer Public Sewer
Water Public, Well
Architectural Style Contemporary
Additional Building Gazebo
New Construction No
Schools
Elementary Schools Surfside
High Schools Satellite
Others
Pets Allowed Yes
Senior Community No
Tax ID 26-37-34-77-00000.0-0015.00
Security Features Smoke Detector(s)
Acceptable Financing Cash, Conventional, Owner May Carry, VA Loan
Listing Terms Cash, Conventional, Owner May Carry, VA Loan
Special Listing Condition Owner Licensed RE
Read Less
Want to know what your home might be worth? Contact us for a FREE valuation!

Our team is ready to help you sell your home for the highest possible price ASAP

Bought with RE/MAX Solutions
GET MORE INFORMATION





