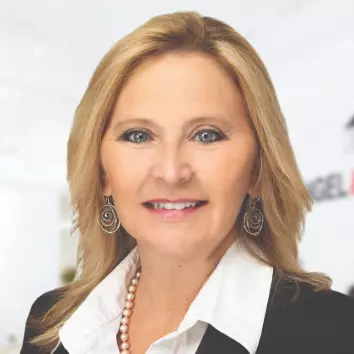$375,000
$395,000
5.1%For more information regarding the value of a property, please contact us for a free consultation.
591 Melrose Sebastian, FL 32958
2 Beds
2 Baths
1,783 SqFt
Key Details
Sold Price $375,000
Property Type Single Family Home
Sub Type Single Family Residence
Listing Status Sold
Purchase Type For Sale
Square Footage 1,783 sqft
Price per Sqft $210
Subdivision Sebastian River Heights
MLS Listing ID 1010669
Sold Date 07/09/24
Style Spanish
Bedrooms 2
Full Baths 2
HOA Y/N No
Total Fin. Sqft 1783
Originating Board Space Coast MLS (Space Coast Association of REALTORS®)
Year Built 2000
Lot Size 0.260 Acres
Acres 0.26
Lot Dimensions 90x125
Property Description
Great corner house with pool and screen enclosure 2/2/2 side garage entrance . Den can be converted to 3rd bedroom buy adding a clost. Well kept with some minor cosmetics. *** Propert is currently in probate. , at leasrt 2 1/2 months out
Location
State FL
County Indian River
Area 999 - Out Of Area
Direction County Rd 512 To Melrose Lane turn south to property on Left
Rooms
Primary Bedroom Level Main
Bedroom 2 Main
Living Room Main
Kitchen Main
Extra Room 1 Main
Interior
Interior Features Breakfast Nook, Ceiling Fan(s), Eat-in Kitchen, Pantry, Split Bedrooms, Walk-In Closet(s)
Heating Central, Electric
Cooling Central Air, Electric
Flooring Concrete, Tile
Furnishings Negotiable
Appliance Dishwasher, Dryer, Electric Range, Microwave, Refrigerator, Washer
Laundry Electric Dryer Hookup, Washer Hookup
Exterior
Exterior Feature Storm Shutters
Parking Features Garage, Garage Door Opener
Garage Spaces 2.0
Fence Back Yard, Chain Link, Fenced
Pool Fenced, Heated, In Ground, Pool Sweep, Private, Screen Enclosure, Solar Heat
Utilities Available Cable Available, Electricity Available, Water Available, Water Connected
Amenities Available Cable TV
View Other
Roof Type Metal
Present Use Residential,Single Family
Street Surface Asphalt
Accessibility Accessible Central Living Area, Accessible Closets, Accessible Common Area, Accessible Entrance, Accessible Full Bath, Accessible Kitchen, Accessible Washer/Dryer, Central Living Area, Visitor Bathroom
Porch Rear Porch, Screened
Road Frontage City Street
Garage Yes
Building
Lot Description Corner Lot
Faces East
Story 1
Sewer Septic Tank
Water Public
Architectural Style Spanish
Level or Stories One
New Construction No
Others
Pets Allowed Yes
Senior Community No
Tax ID 31381300001227000020.0
Acceptable Financing Cash, FHA
Listing Terms Cash, FHA
Special Listing Condition Probate Listing
Read Less
Want to know what your home might be worth? Contact us for a FREE valuation!

Our team is ready to help you sell your home for the highest possible price ASAP

Bought with RE/MAX Select Group
GET MORE INFORMATION





