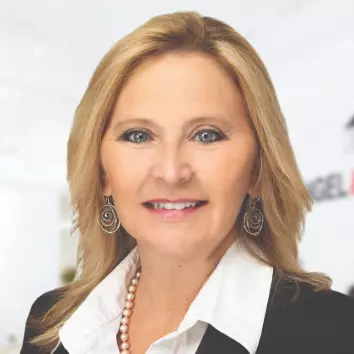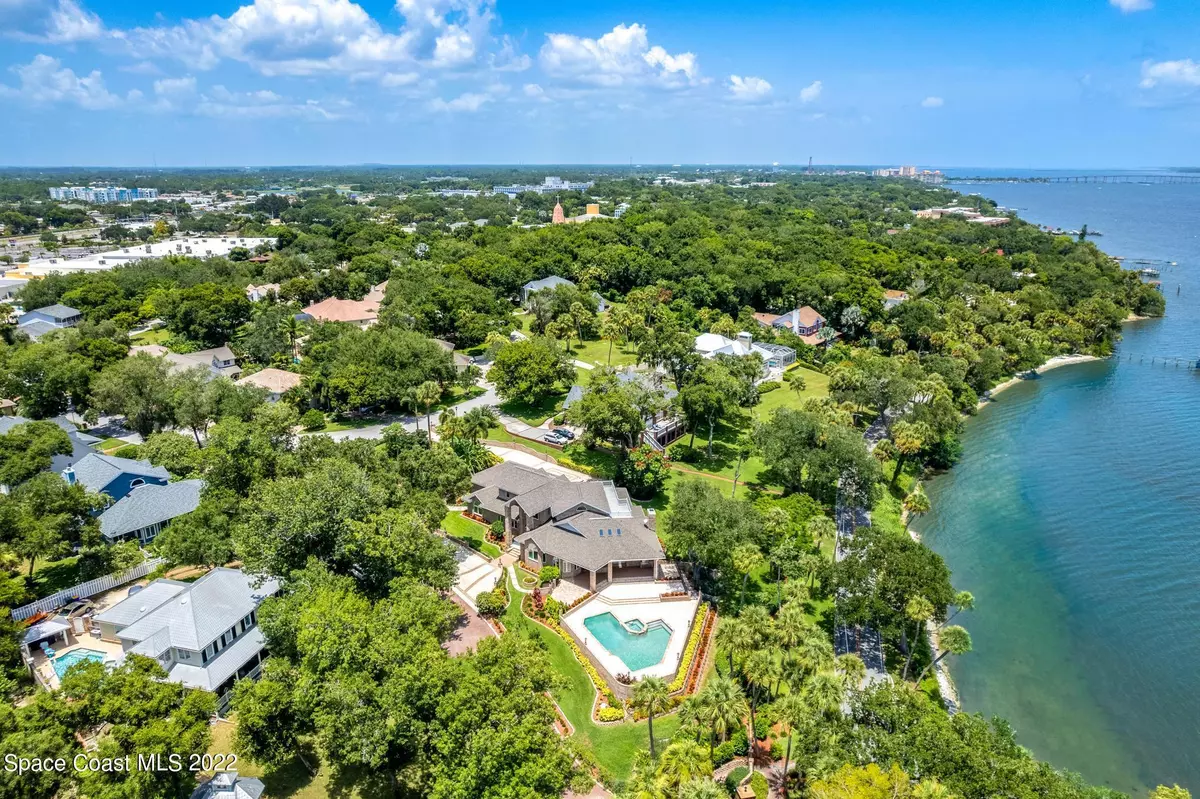$2,450,000
$2,490,000
1.6%For more information regarding the value of a property, please contact us for a free consultation.
8 River Ridge DR Rockledge, FL 32955
5 Beds
5 Baths
5,614 SqFt
Key Details
Sold Price $2,450,000
Property Type Single Family Home
Sub Type Single Family Residence
Listing Status Sold
Purchase Type For Sale
Square Footage 5,614 sqft
Price per Sqft $436
Subdivision River Ridge
MLS Listing ID 945879
Sold Date 04/30/24
Bedrooms 5
Full Baths 5
HOA Fees $70/ann
HOA Y/N Yes
Total Fin. Sqft 5614
Originating Board Space Coast MLS (Space Coast Association of REALTORS®)
Year Built 1989
Annual Tax Amount $15,055
Tax Year 2022
Lot Size 0.890 Acres
Acres 0.89
Property Description
OWNER FINANCING AND REMODELING AVAILABLE! Featuring sweeping views of the Indian River, this Regal Villa is nestled in a gated community and rests on almost an acre of lush tropical flora. Florida living at its finest! A home that exudes relaxation and the joys of life can be found in this beautiful dwelling totaling over 5,600 ft.² under air including 5 bedrooms, 5 bathrooms, and an oversized 3 car garage. The main living area opens out onto a grand terrace, complete with all the outdoor amenities you could imagine, such as a stunning swimming pool, spa, and summer kitchen. Easily entertain your guests out on the terrace by grilling up a delicious meal on the barbecue and enjoying alfresco dining with river views abounding. Located in the gated community of River Ridge, and a tribute to classic design, this estate enjoys an awesome location as the lot stands tall on the mainland at approximately 38' above sea level at its highest point and the home rests at a mid point enjoying spectacular river views. The front entrance of this stylish property boasts a large semicircular driveway lined with brick walls and enhanced with lighted columns. The exquisite front door is flanked with stained glass side-lights creating a grand entry into the spacious and airy 28-foot foyer showcasing a barreled bead board wood ceiling which is mirrored by the gray and white marble floors. This area frames an impressive artisan hand-crafted curved staircase that extends up to the second-floor landing where a bridge walk way connects two spacious guest suites and loft area. Designed for quiet relaxation, each suite features an ensuite bath. In between the suites, access a two-level private terrace that extends out to appreciate the beauty of the river and is perfect for sunbathing.'||chr(10)||''||chr(10)||'The generous ground floor owner's suite is accented by an expansive bay window offering a beautiful river view. Double walk-in closets and enormous master bath with large walk-in shower, garden tub, and dual vanities complete this oasis of relaxation.'||chr(10)||'On the main level a large guest room with vaulted ceiling shares an adjoining bath with the front 5th bedroom/office. A large laundry room w/laundry tub, storage and built-in features also make a perfect craft or hobby space. Adjacent to the laundry is access to the oversized three car garage totaling 874 ft.². Built to accommodate oversized vehicles, there is ample space between vehicles and is wide enough to walk between cars with car doors open! The rear driveway leads to the 3-car garage and was designed to be hidden from street view. The front and rear driveways were also designed with brick walls lining each driveway and are enhanced by lighted columns. Dishing up big panoramas of the river, the east facing dining room and connected covered porch with beadboard ceiling is a grand spot to gather and celebrate the golden rays of dawn climbing over the horizon. The nearby kitchen is truly the heart of the home and is open and airy making it perfect for entertaining. A large eat in breakfast nook, island with second prep sink, and custom cabinetry abound in this chef's dream. Soaring ceilings grace the formal living room and a coffered ceiling enhances the family gathering area complete with handcrafted masonry fireplace, bar with pass through to lanai pool bar, and of course, more river views! The exterior front and river gated stair entrances lead to a covered lanai, summer kitchen, bar, mid-level pool deck, and lower-level travertine pool deck with the capacity to accommodate a spacious dining environment for more than 50 guests. Whether it is a party, dining, soaking in the sun or decompressing in the heated spa, this pool area has it ALL!!! ... and is surrounded by a beautiful low brick wall with lighted columns and calming river vistas. As designed, the mature lush landscaping and grandfather oaks offer cool afternoon shading to the pool and deck area. The pool also has a walk in entry with depths ranging from 3'-8', specially designed with 2 lap lanes. There is a separate pool equipment/pump room and workshop on a lower level. Walking this beautiful estate is a must and don't miss the unexpected stairway leading to a quiet garden retreat area at the highest elevation of the property. The community also has a private dock with benches and boat slips available for lease depending on availability. In addition: BRAND NEW IMPACT WINDOWS AND DOORS, 2019 NEW ROOF, and brick exterior create a virtually maintenance free exterior to this beautiful estate. Please contact Beth Meggs for a full list of special features and upgrades.'||chr(10)||''||chr(10)||'
Location
State FL
County Brevard
Area 213 - Mainland E Of Us 1
Direction From US 1 turn east on park avenue and left on Rockledge Drive, then enter River Ridge at gate on left. House is first one on the right.
Rooms
Kitchen Main
Interior
Interior Features Breakfast Nook, Built-in Features, Ceiling Fan(s), Central Vacuum, Eat-in Kitchen, Entrance Foyer, Guest Suite, His and Hers Closets, Kitchen Island, Pantry, Primary Bathroom -Tub with Separate Shower, Primary Downstairs, Walk-In Closet(s), Wet Bar
Heating Central, Electric
Cooling Central Air, Electric
Flooring Carpet, Marble, Tile, Wood
Fireplaces Number 1
Furnishings Unfurnished
Fireplace Yes
Appliance Dishwasher, Disposal, Electric Water Heater, Freezer, Microwave, Refrigerator, Trash Compactor, Other
Laundry Electric Dryer Hookup, Gas Dryer Hookup, Sink, Washer Hookup
Exterior
Exterior Feature Balcony, Outdoor Kitchen, Impact Windows
Garage Attached, Circular Driveway, Garage Door Opener
Garage Spaces 3.0
Fence Brick
Pool Gas Heat, In Ground, Private, Waterfall
Utilities Available Cable Available, Electricity Connected, Natural Gas Connected, Water Connected
Amenities Available Boat Dock, Boat Slip, Maintenance Grounds, Management - Full Time, Other
Waterfront No
View Pool, River, Water, Intracoastal
Roof Type Shingle
Present Use Residential
Street Surface Asphalt
Porch Covered, Front Porch, Patio, Rear Porch, Side Porch
Garage Yes
Building
Lot Description Sprinklers In Front, Sprinklers In Rear, Other
Faces North
Story 2
Sewer Septic Tank
Water Public
Level or Stories Two
Additional Building Workshop
New Construction No
Schools
Elementary Schools Tropical
High Schools Rockledge
Others
HOA Name River Ridge HOA / riverridgehoapresidentgmail.com
Senior Community No
Tax ID 25-36-10-Nc-00000.0-0018.00
Security Features Security Gate,Security System Owned,Smoke Detector(s)
Acceptable Financing Cash, Conventional, Private Financing Available, Other
Listing Terms Cash, Conventional, Private Financing Available, Other
Special Listing Condition Standard
Read Less
Want to know what your home might be worth? Contact us for a FREE valuation!

Our team is ready to help you sell your home for the highest possible price ASAP

Bought with Engel&Voelkers Melb Beachside

GET MORE INFORMATION





