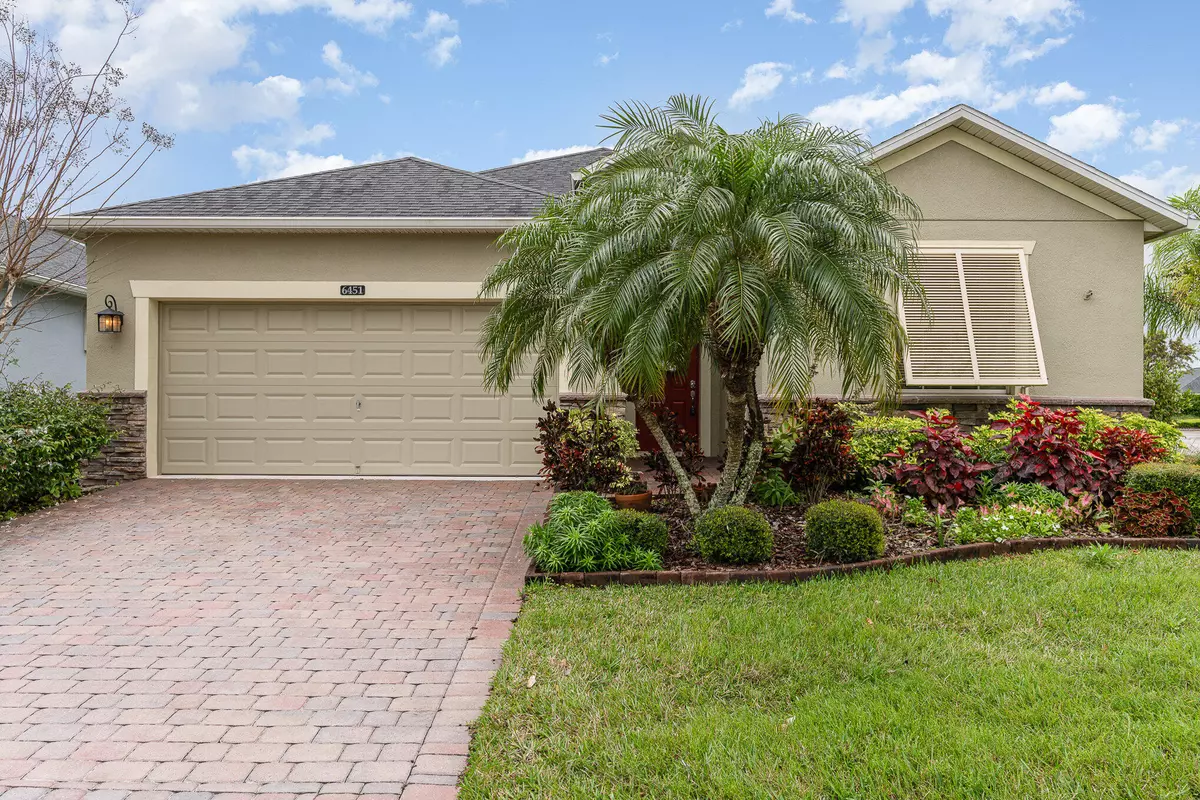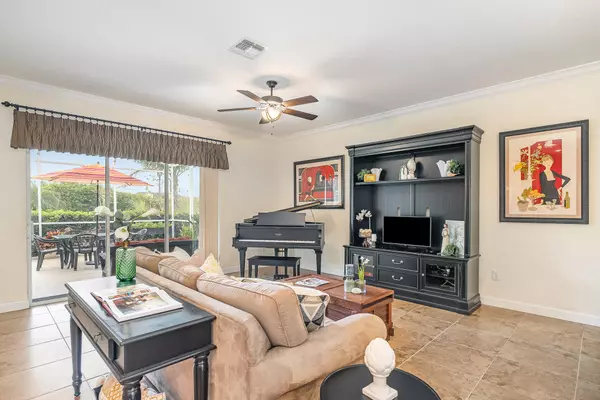$510,000
$539,000
5.4%For more information regarding the value of a property, please contact us for a free consultation.
6451 Ingalls ST Melbourne, FL 32940
3 Beds
3 Baths
2,006 SqFt
Key Details
Sold Price $510,000
Property Type Single Family Home
Sub Type Single Family Residence
Listing Status Sold
Purchase Type For Sale
Square Footage 2,006 sqft
Price per Sqft $254
Subdivision Heritage Isle Pud Phase 7A
MLS Listing ID 1008647
Sold Date 04/29/24
Bedrooms 3
Full Baths 3
HOA Fees $340/qua
HOA Y/N Yes
Total Fin. Sqft 2006
Originating Board Space Coast MLS (Space Coast Association of REALTORS®)
Year Built 2014
Annual Tax Amount $4,567
Tax Year 2023
Lot Size 9,148 Sqft
Acres 0.21
Property Description
Resort style living at its finest! One of a kind 3 bedroom, 3 bath home nestled in the most prestigious, sought after 55+resort style community in Viera is ready and waiting for you! This magnificent home is located on a large corner lot with no neighbors behind. It boasts a spacious family room, extended lanai with custom lighting, breakfast bar, elegant master suite with 2 walk in closets,private water closet, double sinks and large walk in shower. Every bedroom has a bath of it's own. The private guest suite which is welcoming for your guests or in-laws. Granite counter tops, crown molding, new air conditioner, raised panel cabinets, walk in pantry, security system, storm shutters and more.
Location
State FL
County Brevard
Area 217 - Viera West Of I 95
Direction From I95, take Wickham Rd West to the roundabout. Go straight through roundabout to continue West on Wickham Rd. Right on Heritage Isle. Take Legacy Blvd to Ingalls St.
Rooms
Primary Bedroom Level Main
Bedroom 2 Main
Bedroom 3 Main
Dining Room Main
Kitchen Main
Family Room Main
Interior
Interior Features Breakfast Nook, His and Hers Closets, Open Floorplan, Pantry, Primary Bathroom - Tub with Shower, Split Bedrooms, Walk-In Closet(s)
Heating Central
Cooling Central Air
Flooring Carpet, Tile
Furnishings Unfurnished
Appliance Dishwasher, Disposal, Electric Range, Electric Water Heater, Microwave, Refrigerator
Exterior
Exterior Feature Storm Shutters
Parking Features Attached
Garage Spaces 2.0
Pool Community
Utilities Available Cable Available, Electricity Connected, Water Available
Amenities Available Basketball Court, Clubhouse, Fitness Center, Jogging Path, Maintenance Grounds, Management - Full Time, Shuffleboard Court, Spa/Hot Tub, Tennis Court(s)
Roof Type Shingle
Present Use Residential
Porch Patio, Porch
Garage Yes
Building
Lot Description Cleared
Faces Northwest
Story 1
Sewer Public Sewer
Water Public
Level or Stories One
New Construction No
Schools
Elementary Schools Quest
High Schools Viera
Others
HOA Name Leeland Management
Senior Community Yes
Tax ID 26-36-05-52-0000h.0-0014.00
Security Features Gated with Guard
Acceptable Financing Cash, Conventional, FHA, VA Loan
Listing Terms Cash, Conventional, FHA, VA Loan
Special Listing Condition Standard
Read Less
Want to know what your home might be worth? Contact us for a FREE valuation!

Our team is ready to help you sell your home for the highest possible price ASAP

Bought with RE/MAX Elite
GET MORE INFORMATION





