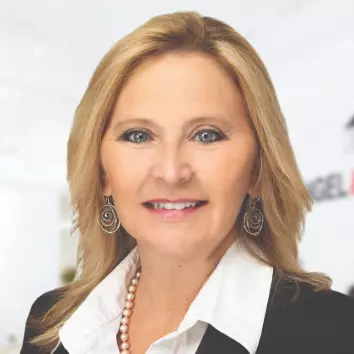$410,000
$464,735
11.8%For more information regarding the value of a property, please contact us for a free consultation.
735 Whidbey ST Melbourne, FL 32904
4 Beds
2 Baths
2,194 SqFt
Key Details
Sold Price $410,000
Property Type Single Family Home
Sub Type Single Family Residence
Listing Status Sold
Purchase Type For Sale
Square Footage 2,194 sqft
Price per Sqft $186
Subdivision Westbrooke Phase Ii
MLS Listing ID 982580
Sold Date 04/24/24
Style Traditional
Bedrooms 4
Full Baths 2
HOA Fees $41/qua
HOA Y/N Yes
Total Fin. Sqft 2194
Originating Board Space Coast MLS (Space Coast Association of REALTORS®)
Year Built 1998
Annual Tax Amount $1,278
Tax Year 2023
Lot Size 8,712 Sqft
Acres 0.2
Property Description
Come view this 4 BR, 2 BA POOL home nestled in the coveted Westbrooke community. This tropical haven with a refreshing pool is Ready for a new owner. A brand NEW ROOF was installed in October 2023 and fresh interior paint in November 2023. As you enter this home you are greeted with an elegant formal living room and a dining area. The cozy breakfast nook complements the kitchen with granite countertops and a convenient breakfast bar, all overlooking the expansive family room. The owner's suite is a luxurious retreat, featuring a jetted tub, double sinks and vanity, a separate shower, a walk-in closet, and a linen closet. An adjacent bedroom, connected to the owner's suite, offers many possibilities: it can serve as an office, nursery, or flexible space to suit your needs. Step through the sliders from the family room to the enclosed screen porch, and enticing pool, which creates a personal oasis for relaxation and enjoying the gentle breeze. This home is a perfect blend of comfort and style. Don't miss the chance to experience this amazing property schedule a showing today and envision the lifestyle that awaits you.
Location
State FL
County Brevard
Area 331 - West Melbourne
Direction From 192, go south on Minton Rd, make left on Wingate, left on Wyeth, right on Whistler and left on Whidbey. House is on Rt side
Interior
Interior Features Breakfast Bar, Breakfast Nook, Ceiling Fan(s), Open Floorplan, Pantry, Primary Bathroom - Tub with Shower, Split Bedrooms, Vaulted Ceiling(s), Walk-In Closet(s)
Heating Central
Cooling Central Air
Flooring Laminate, Tile
Furnishings Unfurnished
Appliance Dishwasher, Dryer, Electric Range, Electric Water Heater, Microwave, Refrigerator, Washer
Laundry Electric Dryer Hookup, Sink, Washer Hookup
Exterior
Exterior Feature Storm Shutters
Garage Attached, Garage Door Opener
Garage Spaces 2.0
Fence Back Yard, Wood
Pool Community, In Ground, Private, Screen Enclosure
Utilities Available Electricity Connected, Sewer Available, Sewer Connected
Amenities Available Barbecue, Basketball Court, Clubhouse, Maintenance Grounds, Park, Playground
Waterfront No
View City, Pool
Roof Type Shingle
Present Use Residential,Single Family
Street Surface Concrete
Porch Patio, Porch, Screened
Road Frontage City Street
Parking Type Attached, Garage Door Opener
Garage Yes
Building
Lot Description Flag Lot, Sprinklers In Front, Sprinklers In Rear
Faces West
Story 1
Sewer Public Sewer
Water Public
Architectural Style Traditional
Level or Stories One
New Construction No
Schools
Elementary Schools Meadowlane
High Schools Melbourne
Others
HOA Name WESTBROOKE PHASE II
HOA Fee Include Other
Senior Community No
Tax ID 28-37-07-76-0000a.0-0121.00
Security Features Security System Owned,Smoke Detector(s)
Acceptable Financing Cash, Conventional, FHA, VA Loan
Listing Terms Cash, Conventional, FHA, VA Loan
Special Listing Condition Standard
Read Less
Want to know what your home might be worth? Contact us for a FREE valuation!

Our team is ready to help you sell your home for the highest possible price ASAP

Bought with In The Home Zone Realty

GET MORE INFORMATION





