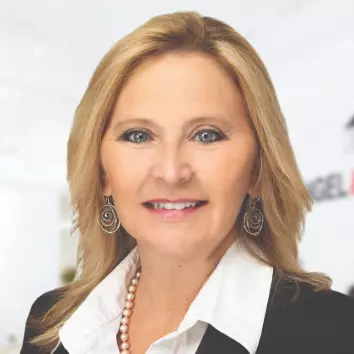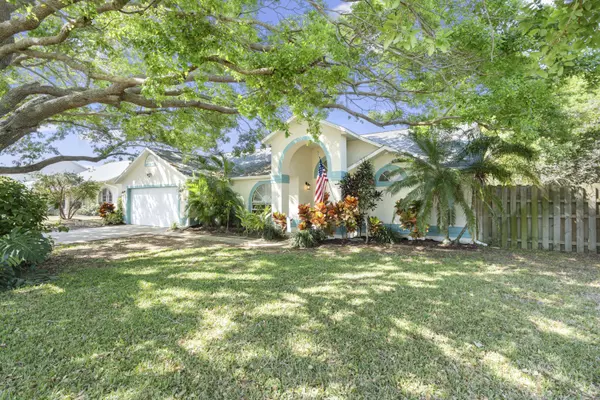$485,000
$490,000
1.0%For more information regarding the value of a property, please contact us for a free consultation.
4400 Wood Haven DR Melbourne, FL 32935
3 Beds
2 Baths
1,895 SqFt
Key Details
Sold Price $485,000
Property Type Single Family Home
Sub Type Single Family Residence
Listing Status Sold
Purchase Type For Sale
Square Footage 1,895 sqft
Price per Sqft $255
Subdivision Wickham Forest Phase 4
MLS Listing ID 1007918
Sold Date 04/18/24
Bedrooms 3
Full Baths 2
HOA Fees $20/ann
HOA Y/N Yes
Total Fin. Sqft 1895
Originating Board Space Coast MLS (Space Coast Association of REALTORS®)
Year Built 1992
Annual Tax Amount $6,385
Tax Year 2023
Lot Size 0.280 Acres
Acres 0.28
Property Description
Welcome to the Sanctuary of Wickham Forest, where wide, tree-lined streets lead to spacious lots and grand homes nestled by serene lakes and nature preserves. This captivating 3-bed, 2-bath pool home offers 1895sq ft of refined living for under $500k. As you step through the door, be greeted by the warmth of hand-scraped hardwood floors and the timeless charm of wood-like tiles. The heart of the home reveals an updated kitchen, boasting sleek solid surface counters, a gas stove, and a cozy eat-in area—perfect for culinary adventures and cherished gatherings. Recent upgrades include a new roof in 2022 and A/C in 2023, ensuring worry-free living. Beyond the threshold, a private oasis awaits. Immerse yourself in the luxury of your own poolside sanctuary, where days melt into blissful relaxation against the backdrop of serene water vistas.
Location
State FL
County Brevard
Area 322 - Ne Melbourne/Palm Shores
Direction From Pineda go south on Wickham to Forest Run,, Take a left onto Forest Run. Then take a right on Wood Haven Dr. Home will be on the right.
Interior
Interior Features Skylight(s)
Heating Central
Cooling Central Air
Flooring Carpet, Tile, Wood
Furnishings Unfurnished
Appliance Dishwasher, Gas Range, Microwave, Refrigerator
Laundry Electric Dryer Hookup, Washer Hookup
Exterior
Exterior Feature ExteriorFeatures
Garage Garage
Garage Spaces 2.0
Pool In Ground, Private
Utilities Available Cable Available
Waterfront No
View Pond
Roof Type Shingle
Present Use Residential,Single Family
Porch Screened
Parking Type Garage
Garage Yes
Building
Lot Description Many Trees
Faces East
Story 1
Sewer Public Sewer
Water Public
Level or Stories One
New Construction No
Schools
Elementary Schools Sherwood
High Schools Satellite
Others
HOA Name Wickham Forest
Senior Community No
Tax ID 26-37-31-60-0000g.0-0050.00
Acceptable Financing Cash, Conventional, FHA, VA Loan
Listing Terms Cash, Conventional, FHA, VA Loan
Special Listing Condition Standard
Read Less
Want to know what your home might be worth? Contact us for a FREE valuation!

Our team is ready to help you sell your home for the highest possible price ASAP

Bought with Dale Sorensen Real Estate Inc.

GET MORE INFORMATION





