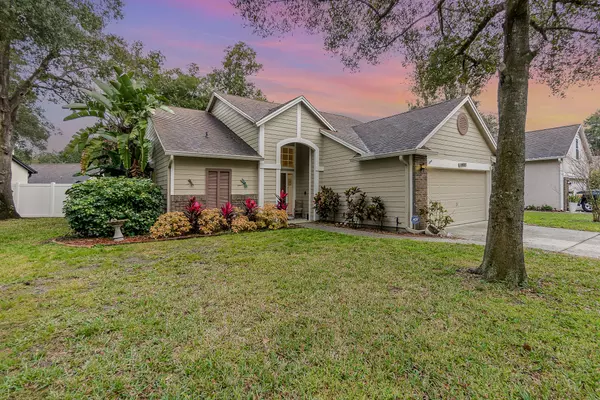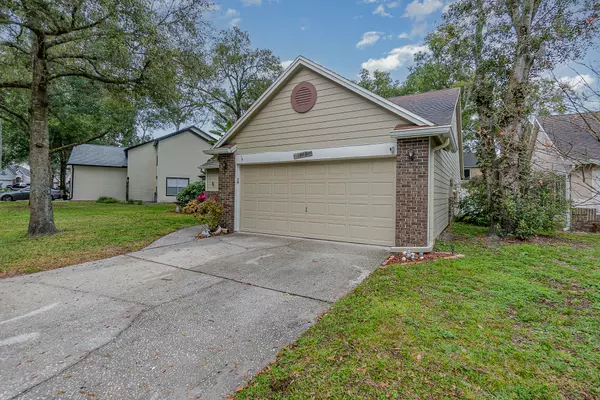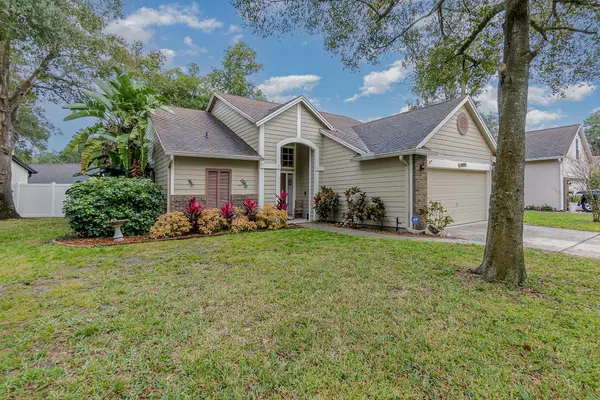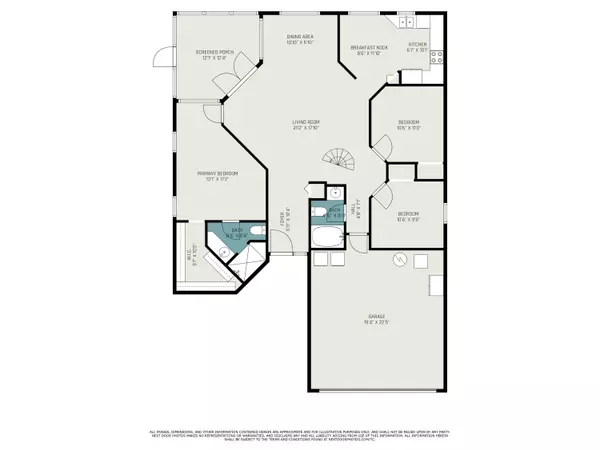$383,000
$383,000
For more information regarding the value of a property, please contact us for a free consultation.
1392 Black Willow TRL Altamonte Springs, FL 32701
3 Beds
2 Baths
1,550 SqFt
Key Details
Sold Price $383,000
Property Type Single Family Home
Sub Type Single Family Residence
Listing Status Sold
Purchase Type For Sale
Square Footage 1,550 sqft
Price per Sqft $247
Subdivision Forest Creek Subdivision Phase 2
MLS Listing ID 1002161
Sold Date 04/12/24
Bedrooms 3
Full Baths 2
HOA Fees $52/qua
HOA Y/N Yes
Total Fin. Sqft 1550
Originating Board Space Coast MLS (Space Coast Association of REALTORS®)
Year Built 1992
Annual Tax Amount $1,854
Tax Year 2023
Lot Size 6,098 Sqft
Acres 0.14
Property Description
This spacious residence boasts soaring ceilings, expansive windows, split-level design, and a well-thought-out floor plan. Nestled in the enchanting wooded surroundings of sought-after Altamonte Springs, this home offers both tranquility and convenience, with proximity to shops, dining options, and a mere 20-minute drive to downtown Orlando and its finest restaurants. Featuring 3 beds and 2 baths, this home is generously sized, with the master suite conveniently situated on the 1st floor. The kitchen, complete with a delightful breakfast nook, sets the stage for serene mornings. The living room, dining area, and expansive loft provide ample space for entertaining the entire family. Step outside to a screened lanai, where a fabulous hot tub awaits to melt away your worries. Replumbed & new water heater in 2023. Community offers swimming pool, racquet ball and tennis courts. LOW HOA. Situated in one of the most sought-after school districts. Act quickly to secure this great opportunity Recent upgrades include a new fridge and stove, along with a complete repiping of the house.
Location
State FL
County Seminole
Area 905 - Seminole
Direction From Maitland Blvd .Turn right onto Eden Park Rd.Turn left onto American Elm Dr. then turn right onto Dutch Elm Dr, it turns right and becomes Black Willow Trail Destination will be on the Right.
Interior
Interior Features Breakfast Nook, Ceiling Fan(s), Eat-in Kitchen, Entrance Foyer, Open Floorplan, Pantry, Primary Downstairs, Split Bedrooms, Vaulted Ceiling(s)
Heating Central, Electric, Heat Pump
Cooling Central Air, Electric
Flooring Carpet, Tile
Furnishings Negotiable
Appliance Dishwasher, Electric Range, Electric Water Heater, Refrigerator
Laundry Electric Dryer Hookup, Washer Hookup
Exterior
Exterior Feature ExteriorFeatures
Parking Features Garage, Garage Door Opener
Garage Spaces 2.0
Fence Vinyl
Pool Community, In Ground
Utilities Available Cable Available, Electricity Connected, Sewer Connected
Amenities Available Racquetball, Tennis Court(s), Other
Roof Type Shingle
Present Use Residential,Single Family
Street Surface Asphalt
Porch Rear Porch, Screened
Road Frontage City Street
Garage Yes
Building
Lot Description Corner Lot, Few Trees
Faces West
Story 2
Sewer Public Sewer
Water Public
Level or Stories Two
New Construction No
Others
HOA Name Forest Edge
HOA Fee Include Other
Senior Community No
Tax ID 20 21 29 516 0000 0440
Security Features Smoke Detector(s)
Acceptable Financing Cash, Conventional, FHA, VA Loan
Listing Terms Cash, Conventional, FHA, VA Loan
Read Less
Want to know what your home might be worth? Contact us for a FREE valuation!
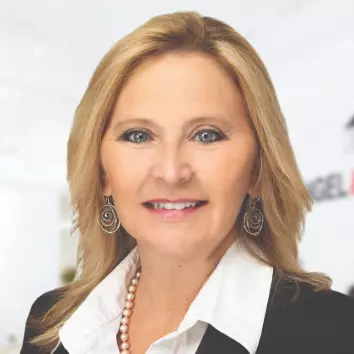
Our team is ready to help you sell your home for the highest possible price ASAP

Bought with Non-MLS or Out of Area
GET MORE INFORMATION


