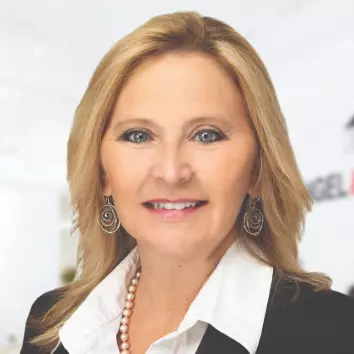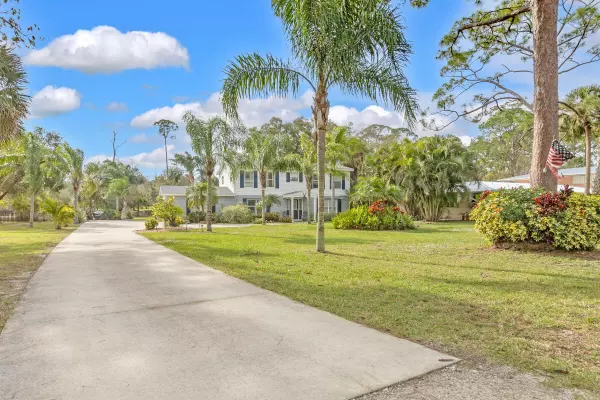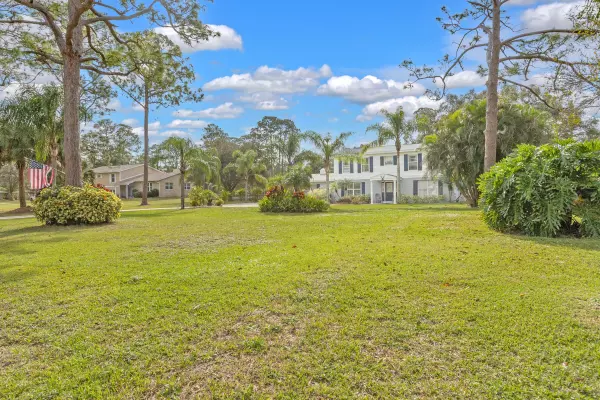$535,000
$565,000
5.3%For more information regarding the value of a property, please contact us for a free consultation.
8631 Sylvan DR Melbourne, FL 32904
4 Beds
3 Baths
2,502 SqFt
Key Details
Sold Price $535,000
Property Type Single Family Home
Sub Type Single Family Residence
Listing Status Sold
Purchase Type For Sale
Square Footage 2,502 sqft
Price per Sqft $213
Subdivision Sylvan Estates Sec B
MLS Listing ID 1000359
Sold Date 03/28/24
Bedrooms 4
Full Baths 2
Half Baths 1
HOA Y/N No
Total Fin. Sqft 2502
Originating Board Space Coast MLS (Space Coast Association of REALTORS®)
Year Built 1973
Annual Tax Amount $1,775
Tax Year 2023
Lot Size 0.860 Acres
Acres 0.86
Property Description
Nestled on a generous .86-acre lot, this captivating two-story home is a must-see gem that seamlessly combines modern luxury with timeless charm. The heart of the home, the kitchen, boasts stainless steel appliances, elegant quartz countertops, a convenient pantry, and a stylish breakfast bar, creating a culinary haven for the discerning chef. With four bedrooms and 2.5 bathrooms, the residence provides ample space for comfortable living. The cozy family room, adorned with a wood-burning fireplace, offers a warm retreat for relaxation and gatherings. The home also features a formal dining room, ideal for entertaining guests. Step outside to discover a meticulously crafted pavered patio and a charming fire pit, perfect for enjoying the serene outdoors. Additional highlights include a shed for extra storage and a 2018 HVAC system for year-round comfort. Don't miss the opportunity to make this house your dream home, where every detail has been thoughtfully curated for modern living.
Location
State FL
County Brevard
Area 331 - West Melbourne
Direction I95 exit 180, turn right onto US-192 E/W New Haven Ave, turn left onto S John Rodes Blvd,Turn right onto Sheridan Rd, Turn right onto Sylvan Dr
Interior
Interior Features Ceiling Fan(s), Eat-in Kitchen, Pantry, Primary Bathroom - Shower No Tub, Walk-In Closet(s)
Heating Central, Electric
Cooling Central Air, Electric
Flooring Carpet, Laminate, Tile
Fireplaces Type Wood Burning
Furnishings Unfurnished
Fireplace Yes
Appliance Dishwasher, Disposal, Dryer, Electric Range, Electric Water Heater, Microwave, Refrigerator, Washer
Laundry Electric Dryer Hookup, Washer Hookup
Exterior
Exterior Feature Fire Pit
Parking Features Attached, Garage
Garage Spaces 2.0
Pool None
Utilities Available Electricity Connected, Sewer Connected, Water Connected
View Trees/Woods
Roof Type Shingle
Present Use Residential,Single Family
Street Surface Paved
Porch Patio
Road Frontage City Street
Garage Yes
Building
Lot Description Drainage Canal
Faces North
Story 2
Sewer Public Sewer
Water Public
Level or Stories Two
Additional Building Shed(s)
New Construction No
Schools
Elementary Schools Roy Allen
High Schools Melbourne
Others
Senior Community No
Tax ID 27-36-36-51-0000c.0-0007.00
Acceptable Financing Cash, Conventional, FHA, VA Loan
Listing Terms Cash, Conventional, FHA, VA Loan
Special Listing Condition Standard
Read Less
Want to know what your home might be worth? Contact us for a FREE valuation!

Our team is ready to help you sell your home for the highest possible price ASAP

Bought with Clear Realty, LLC.
GET MORE INFORMATION





