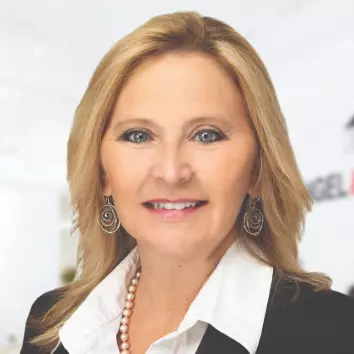$285,000
$300,000
5.0%For more information regarding the value of a property, please contact us for a free consultation.
1812 Pinewood RD Melbourne, FL 32934
3 Beds
2 Baths
1,102 SqFt
Key Details
Sold Price $285,000
Property Type Single Family Home
Sub Type Single Family Residence
Listing Status Sold
Purchase Type For Sale
Square Footage 1,102 sqft
Price per Sqft $258
Subdivision Pinewood Hills
MLS Listing ID 1002911
Sold Date 03/18/24
Bedrooms 3
Full Baths 2
HOA Y/N No
Total Fin. Sqft 1102
Originating Board Space Coast MLS (Space Coast Association of REALTORS®)
Year Built 1962
Annual Tax Amount $973
Tax Year 2023
Lot Size 1.120 Acres
Acres 1.12
Property Description
This charming single-family home offers a blend of comfort and space and is waiting for your personal touches and updates. Boasting 3 bedrooms and 2 full bathrooms, this house provides a warm and inviting atmosphere. On over an acre of lush land, this property is a haven for nature lovers. The fenced back yard and enclosed patio, provides privacy and tranquility. Imagine enjoying your coffee or gatherings in this ample outdoor space. Passion for projects? A shed/workshop with electricity is ready to become your creative haven. Need ample space for your vehicles or hobbies? Look no further - a detached 4-car garage is at your disposal. This home is strategically located near parks and main traffic routes, making commuting a breeze. The whole house was repiped in 2023, providing peace of mind and modern functionality. Schedule a viewing today.
Location
State FL
County Brevard
Area 321 - Lake Washington/S Of Post
Direction Heading west on Eau Gallie Blvd from US1, turn right onto Pinewood Rd. House will be on the right. From I95, head east on Eau Gallie Blvd, turn left onto Pinewood Rd. House will be on the right.
Interior
Interior Features Ceiling Fan(s), Split Bedrooms
Heating Central, Electric
Cooling Central Air
Furnishings Unfurnished
Appliance Dryer, Electric Range, ENERGY STAR Qualified Water Heater, Refrigerator, Washer, Water Softener Owned
Laundry Electric Dryer Hookup, Washer Hookup
Exterior
Exterior Feature ExteriorFeatures
Parking Features Detached, Garage
Garage Spaces 4.0
Fence Back Yard, Chain Link
Pool None
Utilities Available Electricity Available, Electricity Connected
Roof Type Shingle
Present Use Residential,Single Family
Street Surface Asphalt
Porch Rear Porch, Screened
Road Frontage City Street
Garage Yes
Building
Lot Description Cleared
Faces South
Story 1
Sewer Septic Tank
Water Well
Additional Building Shed(s)
New Construction No
Schools
Elementary Schools Sabal
High Schools Eau Gallie
Others
Senior Community No
Tax ID 27-36-13-77-0000a.0-0008.00
Acceptable Financing Cash, Conventional
Listing Terms Cash, Conventional
Special Listing Condition Standard
Read Less
Want to know what your home might be worth? Contact us for a FREE valuation!

Our team is ready to help you sell your home for the highest possible price ASAP

Bought with Denovo Realty
GET MORE INFORMATION





