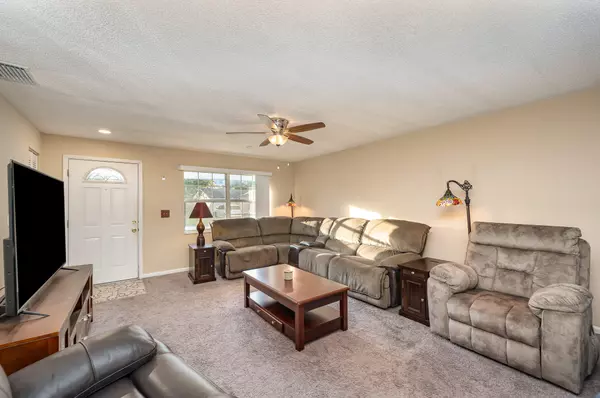$275,000
$289,900
5.1%For more information regarding the value of a property, please contact us for a free consultation.
2153 Mosswood DR Melbourne, FL 32935
3 Beds
2 Baths
1,320 SqFt
Key Details
Sold Price $275,000
Property Type Single Family Home
Sub Type Single Family Residence
Listing Status Sold
Purchase Type For Sale
Square Footage 1,320 sqft
Price per Sqft $208
Subdivision Pelican Manor Sec 2
MLS Listing ID 1000827
Sold Date 02/15/24
Style Traditional
Bedrooms 3
Full Baths 2
HOA Y/N No
Total Fin. Sqft 1320
Originating Board Space Coast MLS (Space Coast Association of REALTORS®)
Year Built 1981
Annual Tax Amount $1,953
Tax Year 2023
Lot Size 7,405 Sqft
Acres 0.17
Property Description
Welcome to this delightful 3-bedroom, 2-bath concrete block home, where charm meets modern comfort. The open floor plan effortlessly connects the living room to the kitchen, fostering an inviting atmosphere perfect for gatherings and cherished family moments.
This home boasts a range of updated features, including a new AC and ductwork installed in 2022, a roof replaced in 2018, a water heater also from 2022, and the added convenience of a whole-house water descaler. New light fixtures enhance the aesthetic appeal of every room.
Step into the backyard, and you'll discover a brand-new above-ground pool, providing an oasis for relaxation and enjoyment bathed in the warm Florida sun. The fenced-in yard not only ensures privacy but also creates a secure space for both two-legged and four-legged family members to play freely.
This Melbourne gem perfectly blends comfort, style, and functionality. Don't let the opportunity slip away—schedule a viewing today!
Location
State FL
County Brevard
Area 323 - Eau Gallie
Direction South on Stewart Rd, Left on Croftwood Dr, Right on Mosswood Dr.
Interior
Interior Features Ceiling Fan(s), Open Floorplan, Pantry, Primary Bathroom - Shower No Tub, Smart Thermostat
Heating Central
Cooling Central Air
Flooring Carpet, Laminate
Furnishings Unfurnished
Appliance Dishwasher, Electric Oven, Electric Range, Electric Water Heater, Refrigerator
Laundry Electric Dryer Hookup, Washer Hookup
Exterior
Exterior Feature ExteriorFeatures
Parking Features Garage, Garage Door Opener
Garage Spaces 1.0
Fence Fenced, Wood
Pool Above Ground, Pool Cover, Pool Sweep
Utilities Available Cable Connected, Electricity Connected, Sewer Connected, Water Connected
Roof Type Shingle
Present Use Residential,Single Family
Street Surface Asphalt
Porch Deck
Road Frontage City Street
Garage Yes
Building
Lot Description Other
Faces West
Story 1
Sewer Public Sewer
Water Public
Architectural Style Traditional
Level or Stories One
New Construction No
Schools
Elementary Schools Creel
High Schools Eau Gallie
Others
Senior Community No
Tax ID 27-37-17-09-0000u.0-0003.00
Security Features Smoke Detector(s)
Acceptable Financing Cash, Conventional, FHA, VA Loan, Other
Listing Terms Cash, Conventional, FHA, VA Loan, Other
Special Listing Condition Homestead, Standard
Read Less
Want to know what your home might be worth? Contact us for a FREE valuation!

Our team is ready to help you sell your home for the highest possible price ASAP

Bought with Lokation Real Estate
GET MORE INFORMATION





