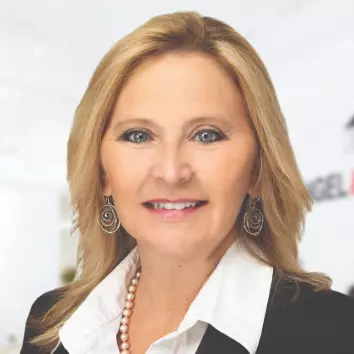$1,100,000
$1,250,000
12.0%For more information regarding the value of a property, please contact us for a free consultation.
5065 N Highway 1 Palm Shores, FL 32940
2 Beds
2 Baths
1,703 SqFt
Key Details
Sold Price $1,100,000
Property Type Single Family Home
Sub Type Single Family Residence
Listing Status Sold
Purchase Type For Sale
Square Footage 1,703 sqft
Price per Sqft $645
Subdivision Honeybrook Plantation
MLS Listing ID 972544
Sold Date 10/31/23
Bedrooms 2
Full Baths 2
HOA Y/N No
Total Fin. Sqft 1703
Originating Board Space Coast MLS (Space Coast Association of REALTORS®)
Year Built 2012
Annual Tax Amount $5,579
Tax Year 2022
Lot Size 0.280 Acres
Acres 0.28
Property Description
This beautiful, direct Intracoastal Waterway home offers the perfect combination of luxury, safety, & outdoor living. Built in 2012, this stunning home was meticulously designed with hurricane specifications in mind. From hurricane-rated doors & windows to its sturdy construction on 25 concrete pilings, this home is built to withstand even the harshest weather conditions. Situated on a spacious .28-acre lot, this property boasts a 210-foot dock complete with a cabana & new boat lift, allowing you to easily access the beautiful waterways. One of the standout features of this property is its breathtaking waterfront views, which can be enjoyed from virtually every room. The bright, open floor plan creates a welcoming atmosphere, complemented by the exquisite Machiato Pecan flooring. See More The kitchen is a chef's dream, boasting high-end appliances, walnut and granite countertops, and custom cabinetry. The master bedroom is oversized & features a luxurious master bath. Equipped with an oversized tile shower, heated floor tiles, a soaker tub, & an abundance of natural light, this master bath offers a spa-like experience.The property also includes a detached office or workshop, providing additional space for work or hobbies. The recently built garage, designed in 2019, adds convenience & functionality to this already impressive home. Outside, you'll find over 2800 sq ft of outdoor space, perfect for entertaining or simply taking in the stunning surroundings. An outdoor shower, a paver driveway and walkway, as well as a large wood picnic table with a gas fireplace added to the cabana in 2021, complete the outdoor amenities.'||chr(10)||'Other notable features of this home include hurricane-rated doors and windows, a state-of-the-art septic system, a portable generator hookup, and two independent HVAC systems. With meticulous attention to detail and top-of-the-line finishes throughout, this waterfront home truly offers the epitome of luxury living.'||chr(10)||'
Location
State FL
County Brevard
Area 322 - Ne Melbourne/Palm Shores
Direction Home is just South of Pineda Cswy on US1
Body of Water Indian River
Interior
Interior Features Breakfast Bar, Built-in Features, Ceiling Fan(s), Open Floorplan, Primary Bathroom - Tub with Shower, Primary Bathroom -Tub with Separate Shower, Split Bedrooms, Walk-In Closet(s)
Heating Central, Electric, Zoned
Cooling Central Air, Electric, Zoned
Flooring Tile, Wood
Appliance Dishwasher, Disposal, Dryer, Gas Range, Gas Water Heater, Microwave, Refrigerator, Tankless Water Heater, Washer
Exterior
Exterior Feature Balcony, Fire Pit, Outdoor Shower, Boat Lift
Garage Detached, Garage Door Opener
Garage Spaces 2.0
Pool None
Utilities Available Natural Gas Connected
Amenities Available Boat Dock
Waterfront Yes
Waterfront Description River Front,Seawall
View River, Water, Intracoastal
Roof Type Metal,Shingle
Street Surface Asphalt
Accessibility Grip-Accessible Features
Porch Deck, Patio, Porch, Wrap Around
Parking Type Detached, Garage Door Opener
Garage Yes
Building
Faces West
Sewer Septic Tank
Water Public
Level or Stories Two
Additional Building Boat House, Workshop
New Construction No
Schools
Elementary Schools Creel
High Schools Satellite
Others
Pets Allowed Yes
HOA Name HONEYBROOK PLANTATION
Senior Community No
Tax ID 26-37-30-Dt-00000.0-0009.06
Security Features Security System Leased,Security System Owned
Acceptable Financing Cash, Conventional, FHA, VA Loan
Listing Terms Cash, Conventional, FHA, VA Loan
Special Listing Condition Standard
Read Less
Want to know what your home might be worth? Contact us for a FREE valuation!

Our team is ready to help you sell your home for the highest possible price ASAP

Bought with Non-MLS or Out of Area

GET MORE INFORMATION





