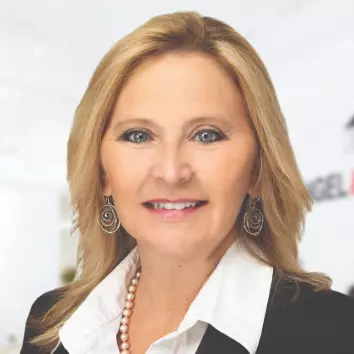$516,150
$495,000
4.3%For more information regarding the value of a property, please contact us for a free consultation.
758 Wyeth ST West Melbourne, FL 32904
3 Beds
2 Baths
1,881 SqFt
Key Details
Sold Price $516,150
Property Type Single Family Home
Sub Type Single Family Residence
Listing Status Sold
Purchase Type For Sale
Square Footage 1,881 sqft
Price per Sqft $274
Subdivision Westbrooke Phase Iii
MLS Listing ID 969612
Sold Date 08/11/23
Bedrooms 3
Full Baths 2
HOA Fees $41/qua
HOA Y/N Yes
Total Fin. Sqft 1881
Originating Board Space Coast MLS (Space Coast Association of REALTORS®)
Year Built 2002
Annual Tax Amount $3,160
Tax Year 2022
Lot Size 8,712 Sqft
Acres 0.2
Lot Dimensions 75.0 ft x 115.0 ft
Property Description
Stunning pool home in the sought after Ashford section of The Westbrooke Subdivision. Fully concrete home with new Solar Energy Power, keeps this split floor plan's energy bills to nearly one dollar per day! Brand new 50-year
architectural shingled roof, gutters and downspouts in July 2023. New hurricane rated windows and patio doors allow
lots of sunshine but keep the summer heat out. Accordion and roll-up hurricane shutters require little effort. Primary suite and bath have all new tile, while the rest of the house is covered in laminate flooring for comfort. Galley kitchen includes new GE Profile and LG appliances. Full house water softener and reverse osmosis water purification system and 50-gallon heat pump water heater bring soft, purified water to every faucet. Luxuriate year round in the professionally manicured, paver accented, backyard and enjoy sunshine by the heated pool and fountain.'||chr(10)||'Fruit trees provide beauty and delicious bananas and lemons all year. Generator hook-up to full home power with'||chr(10)||'exterior cord access and lockup. Newer LG washer and matched dryer.
Location
State FL
County Brevard
Area 331 - West Melbourne
Direction 192 to Hollywood to Wingate to Wyeth
Interior
Interior Features Breakfast Bar, Breakfast Nook, Built-in Features, Ceiling Fan(s), Open Floorplan, Pantry, Primary Bathroom - Tub with Shower, Primary Bathroom -Tub with Separate Shower, Primary Downstairs, Split Bedrooms, Vaulted Ceiling(s), Walk-In Closet(s)
Heating Central, Electric, Heat Pump
Cooling Central Air, Electric
Flooring Laminate, Tile
Appliance Dishwasher, Dryer, Electric Range, Electric Water Heater, Microwave, Washer
Exterior
Exterior Feature Outdoor Shower
Parking Features Attached
Garage Spaces 2.0
Fence Fenced, Wood
Pool Community, Electric Heat, In Ground, Private, Screen Enclosure, Waterfall
Utilities Available Cable Available, Electricity Connected
Amenities Available Maintenance Grounds, Management - Full Time, Management - Off Site, Playground
Roof Type Shingle
Street Surface Asphalt
Porch Patio, Porch, Screened
Garage Yes
Building
Lot Description Few Trees
Faces West
Sewer Public Sewer
Water Public
Level or Stories One
New Construction No
Schools
Elementary Schools Meadowlane
High Schools Melbourne
Others
HOA Name Advanced Prop Mgmt
Senior Community No
Tax ID 28-37-07-80-0000a.0-0164.00
Security Features Security System Leased
Acceptable Financing Cash, Conventional, FHA, VA Loan
Listing Terms Cash, Conventional, FHA, VA Loan
Special Listing Condition Standard
Read Less
Want to know what your home might be worth? Contact us for a FREE valuation!

Our team is ready to help you sell your home for the highest possible price ASAP

Bought with Blue Marlin Real Estate
GET MORE INFORMATION





