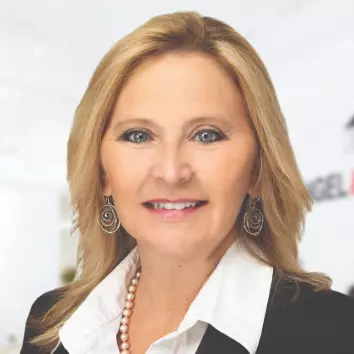$395,000
$390,000
1.3%For more information regarding the value of a property, please contact us for a free consultation.
1491 Abbott LN Sebastian, FL 32958
3 Beds
2 Baths
1,454 SqFt
Key Details
Sold Price $395,000
Property Type Single Family Home
Sub Type Single Family Residence
Listing Status Sold
Purchase Type For Sale
Square Footage 1,454 sqft
Price per Sqft $271
MLS Listing ID 966842
Sold Date 08/01/23
Bedrooms 3
Full Baths 2
HOA Y/N No
Total Fin. Sqft 1454
Originating Board Space Coast MLS (Space Coast Association of REALTORS®)
Year Built 1988
Annual Tax Amount $2,381
Tax Year 2022
Lot Size 0.270 Acres
Acres 0.27
Lot Dimensions 95.0 ft x 125.0 ft
Property Sub-Type Single Family Residence
Property Description
This charming 3-bedroom, 2-bath home boasts a beautiful pool and RV/Boat parking, making it a dream come true for any outdoor enthusiast. A relaxing pool area with a hot tub, perfect for soaking up the Florida sun. The interior is just as impressive with new laminate flooring throughout, a split floor plan for privacy, updated 2nd bath and a jetted tub in the master bathroom. With a new roof, new gutters, newer AC and ductwork, impact windows and hurricane rated garage door; you can rest easy knowing that this home is in great condition. Located on an elevated .27 acre corner lot just a block off Barber in Sebastian, this property is near everything you could want or need. Don't miss out on the opportunity to make this your new home and enjoy the ultimate Florida lifestyle!
Location
State FL
County Indian River
Area 904 - Indian River
Direction From 512 or US 1 take Barber to Concha, then east one block to corner of Abbott and Concha.
Interior
Interior Features Ceiling Fan(s), Eat-in Kitchen, Pantry, Primary Bathroom - Tub with Shower, Split Bedrooms, Vaulted Ceiling(s)
Flooring Laminate
Furnishings Unfurnished
Appliance Dishwasher, Electric Range, Microwave, Refrigerator
Laundry Electric Dryer Hookup, Gas Dryer Hookup, In Garage, Washer Hookup
Exterior
Exterior Feature ExteriorFeatures
Parking Features Attached, Garage Door Opener
Garage Spaces 2.0
Fence Fenced, Wood
Pool In Ground, Private, Screen Enclosure
Utilities Available Cable Available, Electricity Connected
Roof Type Shingle
Garage Yes
Building
Lot Description Corner Lot
Faces East
Sewer Septic Tank
Water Public
New Construction No
Others
Pets Allowed Yes
HOA Name SEBASTIAN HIGHLANDS UNIT 11
Senior Community No
Tax ID 31382500001298000018.0
Acceptable Financing Cash, Conventional, FHA, VA Loan
Listing Terms Cash, Conventional, FHA, VA Loan
Special Listing Condition Standard
Read Less
Want to know what your home might be worth? Contact us for a FREE valuation!

Our team is ready to help you sell your home for the highest possible price ASAP

Bought with Engel&Voelkers Melb Beachside
GET MORE INFORMATION





