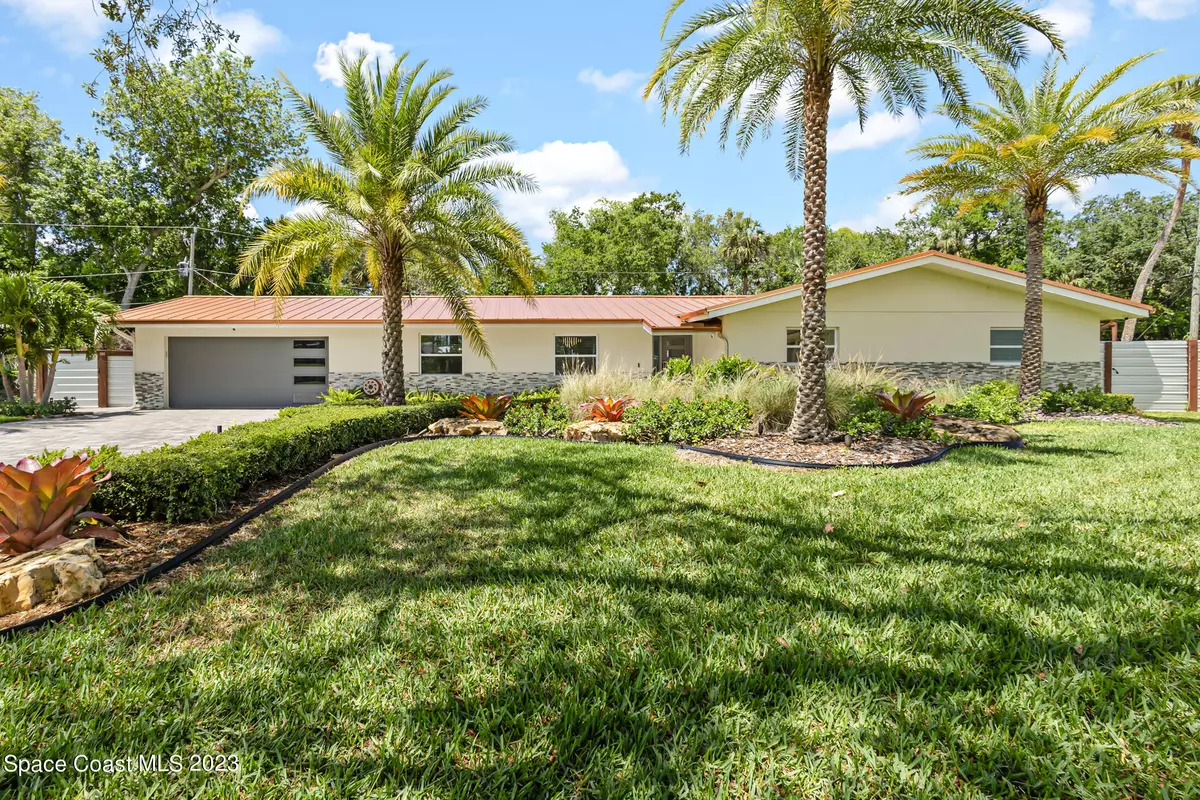$815,000
$859,000
5.1%For more information regarding the value of a property, please contact us for a free consultation.
144 S Twin Lakes RD Cocoa, FL 32926
4 Beds
3 Baths
2,410 SqFt
Key Details
Sold Price $815,000
Property Type Single Family Home
Sub Type Single Family Residence
Listing Status Sold
Purchase Type For Sale
Square Footage 2,410 sqft
Price per Sqft $338
Subdivision Indian River Estates Unit No 1
MLS Listing ID 962420
Sold Date 05/19/23
Bedrooms 4
Full Baths 3
HOA Fees $20/ann
HOA Y/N Yes
Total Fin. Sqft 2410
Originating Board Space Coast MLS (Space Coast Association of REALTORS®)
Year Built 1964
Annual Tax Amount $4,858
Tax Year 2022
Lot Size 0.360 Acres
Acres 0.36
Property Description
COMPLETELY REBUILT in 2018 with no expense spared and a wonderful attention to detail. ONLY 4 bed, 3 bath POOL house w/Indian River access under $1M.Sitting on an over-sized .36 acre lot, tucked away in a quiet cul-de-sac in the well established Twin Lakes Neighborhood that provides Private Community Dock&Boat Ramp.You will feel the PRIDE OF OWNERSHIP with the designer kitchen featuring soft close cabinetry w/leather finish Marble countertops & premium brand $10k appliance package. Renovated bathrooms with walk-in, tile showers, marble countertops and full glass doors. Other upgrades: Dimmable recessed lighting in all living areas, Metal Roof, HVAC system, Electrical wiring and panel, plumbing, spray foam insulation on the entire house including the garage, impact windows and so much more
Location
State FL
County Brevard
Area 213 - Mainland E Of Us 1
Direction Highway US1 to City Point Road (east) to Indian River Drive. Head north (left) to Twin Lakes Drive (west), left where the road forks is South Twin Lakes Rd. at cul de sac
Interior
Interior Features Built-in Features, Ceiling Fan(s), Kitchen Island, Open Floorplan, Pantry, Split Bedrooms, Walk-In Closet(s)
Heating Central
Cooling Central Air
Flooring Tile
Appliance Dishwasher, Electric Water Heater, Microwave, Refrigerator
Exterior
Exterior Feature Boat Ramp - Private
Parking Features Attached, Garage Door Opener
Garage Spaces 2.0
Fence Fenced, Wrought Iron
Pool In Ground, Private, Waterfall
Utilities Available Cable Available, Electricity Connected, Water Available
Amenities Available Boat Dock, Maintenance Grounds, Park
Waterfront Description Waterfront Community
Roof Type Metal
Porch Deck, Patio, Porch, Screened
Garage Yes
Building
Lot Description Cul-De-Sac, Dead End Street
Faces North
Sewer Septic Tank
Water Public
Level or Stories One
Additional Building Workshop
New Construction No
Schools
Elementary Schools Fairglen
High Schools Cocoa
Others
Pets Allowed Yes
HOA Name INDIAN RIVER ESTATES UNIT NO 1
Senior Community No
Tax ID 24-36-08-01-00000.0-0011.00
Acceptable Financing Cash, Conventional, FHA, VA Loan
Listing Terms Cash, Conventional, FHA, VA Loan
Special Listing Condition Standard
Read Less
Want to know what your home might be worth? Contact us for a FREE valuation!

Our team is ready to help you sell your home for the highest possible price ASAP

Bought with David Curri Real Estate Group
GET MORE INFORMATION





