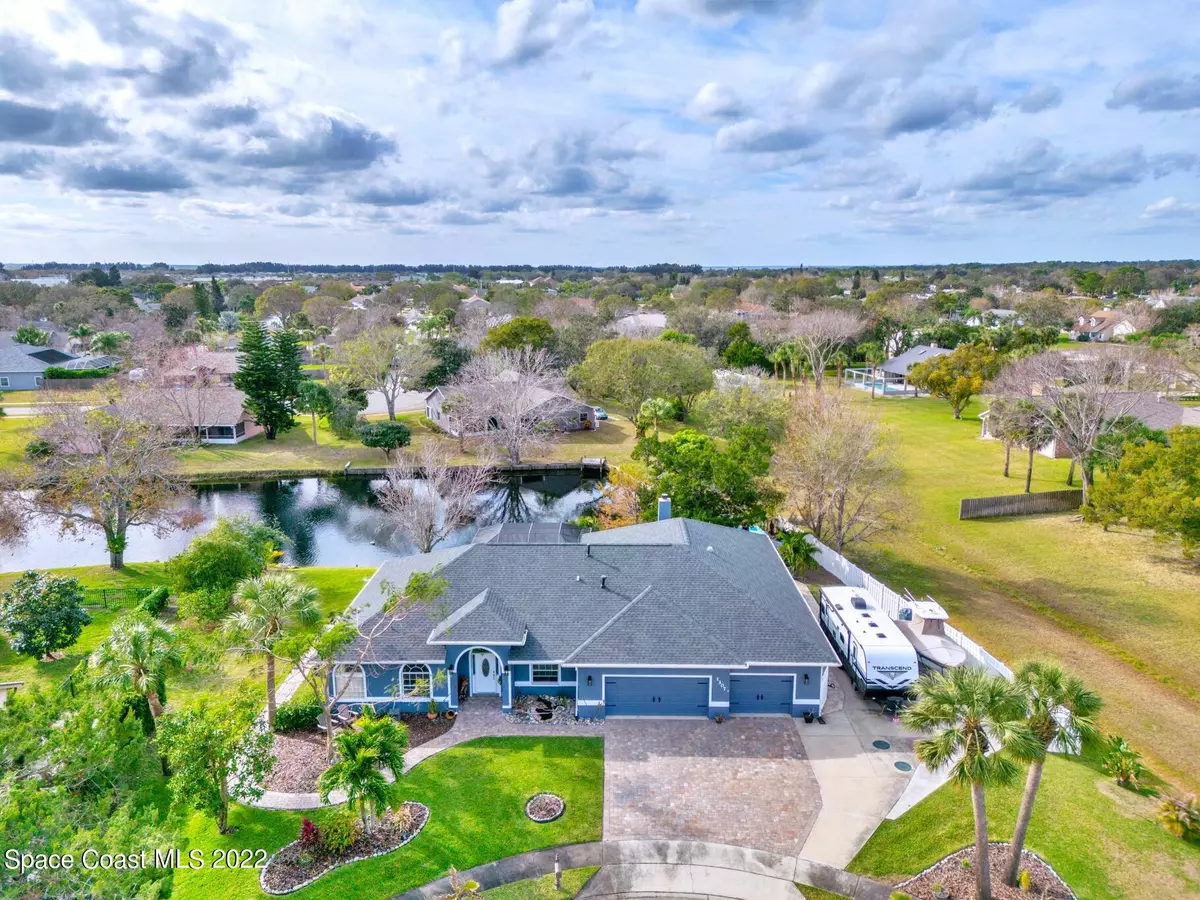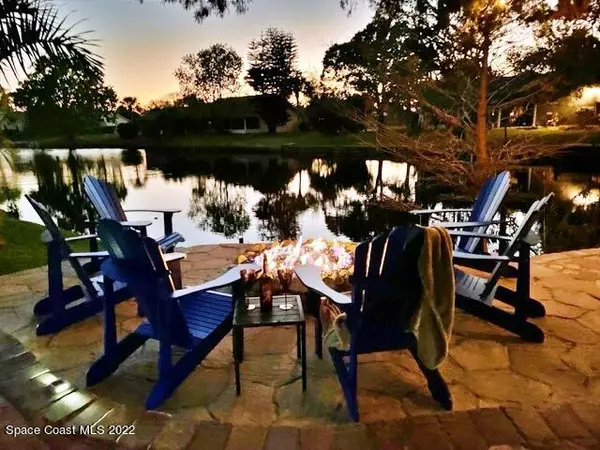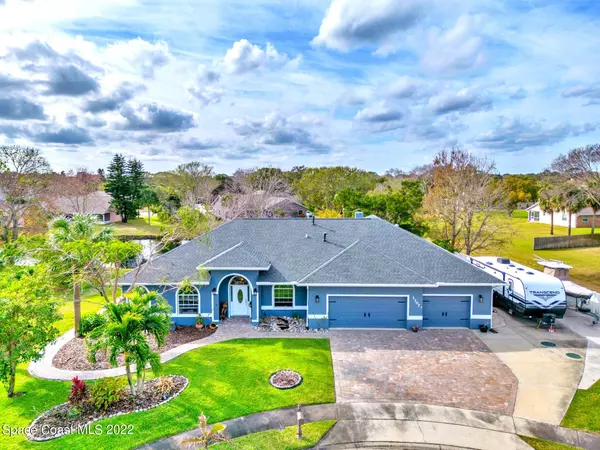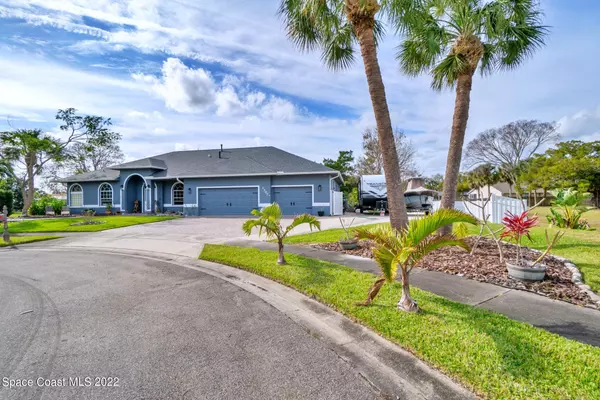$690,000
$699,900
1.4%For more information regarding the value of a property, please contact us for a free consultation.
1307 Ponderosa PL Rockledge, FL 32955
4 Beds
3 Baths
2,559 SqFt
Key Details
Sold Price $690,000
Property Type Single Family Home
Sub Type Single Family Residence
Listing Status Sold
Purchase Type For Sale
Square Footage 2,559 sqft
Price per Sqft $269
Subdivision Heritage Acres Phase 2
MLS Listing ID 955804
Sold Date 02/28/23
Bedrooms 4
Full Baths 2
Half Baths 1
HOA Y/N No
Total Fin. Sqft 2559
Originating Board Space Coast MLS (Space Coast Association of REALTORS®)
Year Built 1991
Annual Tax Amount $62
Tax Year 2022
Lot Size 0.630 Acres
Acres 0.63
Property Description
Incredible 4 bedroom 2.5 bath, lakefront pool home on 0.63 acre lot in the heart of Rockledge! Located on a cul-de-sac, this concrete block home features a 3-car garage with extended drive for boat and RV parking, vinyl plank flooring throughout, indoor laundry room, gas heated spa, gas fireplace with stone accent wall, new roof in 2021, and over 2,300 sqft of pavers including walkways and tiered lakefront patio complete with lounge area and natural gas fire pit! Spacious master wing showcases a private bonus room perfect for office or nursery, large walk-in closet, and double vanities with oversized walk-in shower in the ensuite, touting nine shower heads. The updated kitchen boasts granite counters, breakfast bar, breakfast nook, pantry, stainless appliances and is plumbed for gas range. range.
Location
State FL
County Brevard
Area 214 - Rockledge - West Of Us1
Direction Heading north on Fiske Blvd., take a right onto Heritage Acres Blvd. Follow Heritage Acres Blvd. until you reach Ponderosa Pl. Turn left onto Ponderosa Pl. Home is at the end of the cul-de-sac.
Interior
Interior Features Breakfast Bar, Breakfast Nook, Built-in Features, Ceiling Fan(s), Pantry, Primary Bathroom - Tub with Shower, Split Bedrooms, Walk-In Closet(s)
Heating Central, Natural Gas
Cooling Central Air, Electric
Flooring Tile, Vinyl
Fireplaces Type Other
Furnishings Unfurnished
Fireplace Yes
Appliance Dishwasher, Disposal, Electric Range, Gas Water Heater, Ice Maker, Microwave, Refrigerator, Other
Laundry Electric Dryer Hookup, Gas Dryer Hookup, Washer Hookup
Exterior
Exterior Feature Fire Pit
Parking Features Attached, Garage Door Opener, RV Access/Parking
Garage Spaces 3.0
Fence Fenced, Vinyl
Pool Gas Heat, In Ground, Private, Screen Enclosure
Utilities Available Cable Available, Electricity Connected, Natural Gas Connected, Water Available
Waterfront Description Lake Front,Pond
View Lake, Pond, Pool, Water
Roof Type Shingle
Street Surface Asphalt
Porch Patio, Porch, Screened
Garage Yes
Building
Lot Description Cul-De-Sac, Dead End Street
Faces Southeast
Sewer Septic Tank
Water Public
Level or Stories One
New Construction No
Schools
Elementary Schools Andersen
High Schools Rockledge
Others
Pets Allowed Yes
HOA Name HERITAGE ACRES PHASE TWO
Senior Community No
Tax ID 25-36-16-54-00000.0-0006.00
Acceptable Financing Cash, Conventional, FHA, VA Loan
Listing Terms Cash, Conventional, FHA, VA Loan
Special Listing Condition Standard
Read Less
Want to know what your home might be worth? Contact us for a FREE valuation!
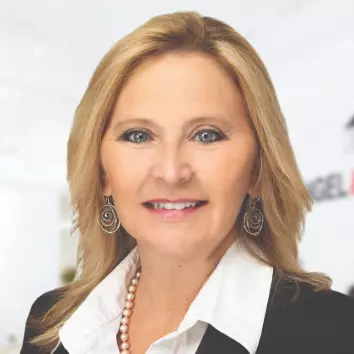
Our team is ready to help you sell your home for the highest possible price ASAP

Bought with RE/MAX Aerospace Realty
GET MORE INFORMATION

