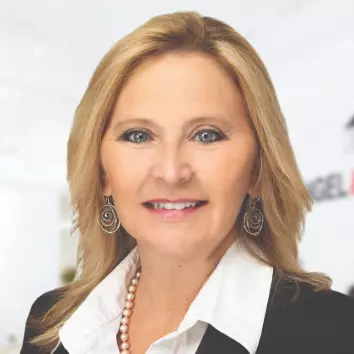$883,750
$885,000
0.1%For more information regarding the value of a property, please contact us for a free consultation.
435 Saint Georges CT Satellite Beach, FL 32937
4 Beds
2 Baths
2,039 SqFt
Key Details
Sold Price $883,750
Property Type Single Family Home
Sub Type Single Family Residence
Listing Status Sold
Purchase Type For Sale
Square Footage 2,039 sqft
Price per Sqft $433
Subdivision Moorings Subd The
MLS Listing ID 932707
Sold Date 06/08/22
Bedrooms 4
Full Baths 2
HOA Y/N Yes
Total Fin. Sqft 2039
Originating Board Space Coast MLS (Space Coast Association of REALTORS®)
Year Built 1971
Annual Tax Amount $3,693
Tax Year 2021
Lot Size 9,148 Sqft
Acres 0.21
Property Description
Back up offers being accepted! Located in the fantastic neighborhood of The Moorings! This homes boasts a beautifully updated kitchen overlooking the party size pool with paver deck. Features include granite countertop, stainless steel appliances gas stove, pantry with pull outs and tile backsplash. Step outside to relax on your large covered lanai or walk down to the 80ft wide canal to watch dolphin, manatee, turtles, ducks and birds pass you by. Bring your boat and kayaks! Your home features a 4,500 lb boat lift and kayak launch. All windows have been replaced for energy savings and storm shutters for protection and insurance savings. HOA fee is voluntary but HOA rules are mandatory. Bike to PSFB, beach, restaurants and more!! Paradise
Location
State FL
County Brevard
Area 381 - N Satellite Beach
Direction A1A just South of Pineda Causeway Head West on Berkeley and cross South Patrick to St. George's Court or South Patrick drive South of Pineda to West on St George's Court. Home is on the right.
Interior
Interior Features Breakfast Bar, Ceiling Fan(s), Pantry, Primary Bathroom - Tub with Shower, Split Bedrooms, Walk-In Closet(s)
Heating Central, Electric
Cooling Central Air, Electric
Flooring Carpet, Tile, Vinyl
Furnishings Unfurnished
Appliance Dishwasher, Disposal, Gas Range, Gas Water Heater, Microwave, Refrigerator
Laundry Electric Dryer Hookup, Gas Dryer Hookup, Washer Hookup
Exterior
Exterior Feature Outdoor Shower, Boat Lift, Storm Shutters
Parking Features Attached, Garage Door Opener
Garage Spaces 2.0
Fence Fenced, Vinyl
Pool In Ground, Private, Solar Heat
Utilities Available Cable Available, Electricity Connected, Natural Gas Connected, Water Available
Amenities Available Maintenance Grounds, Management - Full Time
Waterfront Description Canal Front,Navigable Water,Seawall,Waterfront Community
View Canal, Pool, Water
Roof Type Shingle
Street Surface Asphalt
Porch Patio
Garage Yes
Building
Lot Description Dead End Street, Sprinklers In Front, Sprinklers In Rear
Faces South
Sewer Public Sewer
Water Public, Well
Level or Stories One
New Construction No
Schools
Elementary Schools Sea Park
High Schools Satellite
Others
Pets Allowed Yes
HOA Name Clyde Bridge cbridgeask4ci.com
Senior Community No
Tax ID 26-37-27-Iw-00000.0-0116.00
Acceptable Financing Cash, Conventional, FHA, VA Loan
Listing Terms Cash, Conventional, FHA, VA Loan
Special Listing Condition Standard
Read Less
Want to know what your home might be worth? Contact us for a FREE valuation!

Our team is ready to help you sell your home for the highest possible price ASAP

Bought with Denovo Realty

GET MORE INFORMATION





