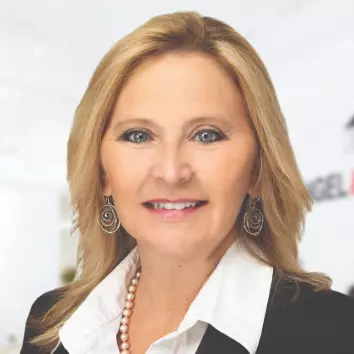$355,000
$359,982
1.4%For more information regarding the value of a property, please contact us for a free consultation.
4215 Sage Brush CIR Melbourne, FL 32901
3 Beds
2 Baths
1,805 SqFt
Key Details
Sold Price $355,000
Property Type Single Family Home
Sub Type Single Family Residence
Listing Status Sold
Purchase Type For Sale
Square Footage 1,805 sqft
Price per Sqft $196
Subdivision Pine Meadows
MLS Listing ID 917082
Sold Date 12/15/21
Bedrooms 3
Full Baths 2
HOA Fees $33/ann
HOA Y/N Yes
Total Fin. Sqft 1805
Originating Board Space Coast MLS (Space Coast Association of REALTORS®)
Year Built 2018
Annual Tax Amount $4,248
Tax Year 2020
Lot Size 6,098 Sqft
Acres 0.14
Property Description
This fantastic like new home is ready for its new owners. This great room concept floor plan is perfect for entertaining with its open design. The kitchen is the place where family comes together. Where dinner parties are held and where you help the kids with homework. The chef of the home will love this amazing kitchen complete with upgraded 42'' cabinets, granite counter and an island. Sliders that lead to a huge covered lanai that runs the entire width of the home extends your living space. This home has tons of windows and is so open and bright. The master bedroom is oversized and the master bath features double sinks and a large walk in closet. Bedrooms two and three are a good size and this home is perfect for your growing family. The covered lanai extends the entire length of the home and there is still room for a pool. The oversized two car garage has room for extra storage. The property does not back to any other homes and feels very private! Built in 2018, why wait to build when you can move right in.'||chr(10)||'
Location
State FL
County Brevard
Area 330 - Melbourne - Central
Direction From US 1, West on Babcock St - Right on Hibiscus Blvd - Left on Dairy Rd - Left on Pinyon Gap Dr - Right on Sage Brush Circle home will be on the right
Interior
Interior Features Breakfast Bar, Breakfast Nook, Ceiling Fan(s), Kitchen Island, Open Floorplan, Pantry, Primary Bathroom - Tub with Shower, Primary Downstairs, Split Bedrooms, Vaulted Ceiling(s), Walk-In Closet(s)
Heating Central
Cooling Central Air
Flooring Carpet, Tile
Furnishings Unfurnished
Appliance Convection Oven, Dishwasher, Disposal, Electric Range, Electric Water Heater, ENERGY STAR Qualified Dishwasher, ENERGY STAR Qualified Refrigerator, ENERGY STAR Qualified Washer, Ice Maker, Microwave, Refrigerator
Laundry Electric Dryer Hookup, Gas Dryer Hookup, Washer Hookup
Exterior
Exterior Feature ExteriorFeatures
Garage Attached, Garage Door Opener
Garage Spaces 2.0
Pool None
Utilities Available Cable Available, Electricity Connected, Sewer Available, Water Available
Amenities Available Maintenance Grounds, Playground
Waterfront No
Roof Type Shingle
Street Surface Asphalt
Porch Porch
Parking Type Attached, Garage Door Opener
Garage Yes
Building
Faces East
Sewer Public Sewer
Water Public
Level or Stories One
New Construction No
Schools
Elementary Schools University Park
High Schools Palm Bay
Others
Pets Allowed Yes
HOA Name PINE MEADOW
Senior Community No
Tax ID 28-37-16-31-00000.0-0041.00
Acceptable Financing Cash, Conventional, FHA, VA Loan
Listing Terms Cash, Conventional, FHA, VA Loan
Special Listing Condition Standard
Read Less
Want to know what your home might be worth? Contact us for a FREE valuation!

Our team is ready to help you sell your home for the highest possible price ASAP

Bought with Redfin Corp.

GET MORE INFORMATION





