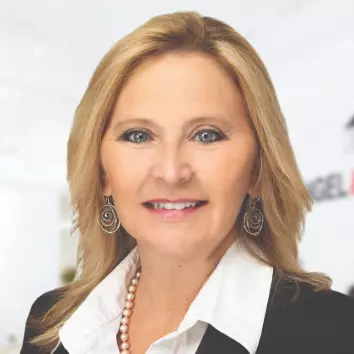$585,000
$585,000
For more information regarding the value of a property, please contact us for a free consultation.
101 Dellwood CT SE Palm Bay, FL 32909
5 Beds
3 Baths
2,751 SqFt
Key Details
Sold Price $585,000
Property Type Single Family Home
Sub Type Single Family Residence
Listing Status Sold
Purchase Type For Sale
Square Footage 2,751 sqft
Price per Sqft $212
Subdivision Lake Forest At Bayside Lakes
MLS Listing ID 930179
Sold Date 04/07/22
Bedrooms 5
Full Baths 3
HOA Fees $66/ann
HOA Y/N Yes
Total Fin. Sqft 2751
Originating Board Space Coast MLS (Space Coast Association of REALTORS®)
Year Built 2001
Annual Tax Amount $6,712
Tax Year 2021
Lot Size 0.710 Acres
Acres 0.71
Property Description
Here's your chance to move into the highly-desirable community of Lake Forest at Bayside Lakes! This big, beautiful custom home not only sits on nearly ¾ of an acre, but also backs up on additional preserve that is landlocked by this property... so the backyard is extra spacious! Recent updates include a newer roof, high-end wood-look vinyl flooring, and renovated custom kitchen and baths with warm and inviting granite tops. Enjoy the best of both worlds, with the main living area nice and open off the kitchen and an adjacent formal dining room for family dinners and special occasions. The split bedroom floorplan has the master and a home office or den on one side, with the other 4 bedrooms on the other. A cabana bath leads out back where there is plenty of room for a pool! There just are are
Location
State FL
County Brevard
Area 343 - Se Palm Bay
Direction Babcock to Waco, South on Emerson follow the road it becomes Bayside Lakes Blvd. Right on Forest Ridge Dr. Left on Amberwood Dr. left on Brightwater Dr. to Dellwood.
Interior
Interior Features Breakfast Nook, Ceiling Fan(s), Kitchen Island, Open Floorplan, Pantry, Primary Bathroom - Tub with Shower, Primary Bathroom -Tub with Separate Shower, Split Bedrooms, Walk-In Closet(s)
Heating Central, Electric
Cooling Central Air, Electric
Flooring Tile, Vinyl
Furnishings Unfurnished
Appliance Dishwasher, Disposal, Dryer, Electric Range, Electric Water Heater, Refrigerator, Washer
Exterior
Exterior Feature Storm Shutters
Garage Attached
Garage Spaces 3.0
Pool Community
Utilities Available Cable Available, Water Available
Amenities Available Basketball Court, Clubhouse, Maintenance Grounds, Park, Tennis Court(s)
Waterfront No
View Protected Preserve
Roof Type Shingle
Porch Porch
Parking Type Attached
Garage Yes
Building
Lot Description Corner Lot, Cul-De-Sac
Faces North
Sewer Public Sewer
Water Public
Level or Stories One
New Construction No
Schools
Elementary Schools Westside
High Schools Bayside
Others
Pets Allowed Yes
HOA Name Fairway Management
HOA Fee Include Insurance
Senior Community No
Tax ID 29-37-19-Sc-00000.0-0079.00
Acceptable Financing Cash, Conventional, FHA, VA Loan
Listing Terms Cash, Conventional, FHA, VA Loan
Special Listing Condition Standard
Read Less
Want to know what your home might be worth? Contact us for a FREE valuation!

Our team is ready to help you sell your home for the highest possible price ASAP

Bought with Keller Williams Realty Brevard

GET MORE INFORMATION

