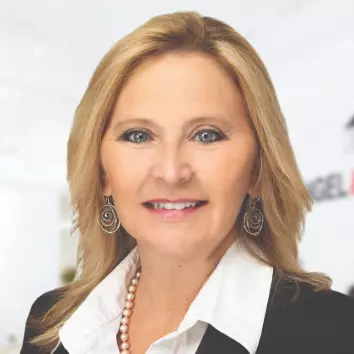$345,000
$349,982
1.4%For more information regarding the value of a property, please contact us for a free consultation.
999 Macon DR Titusville, FL 32780
4 Beds
3 Baths
2,818 SqFt
Key Details
Sold Price $345,000
Property Type Single Family Home
Sub Type Single Family Residence
Listing Status Sold
Purchase Type For Sale
Square Footage 2,818 sqft
Price per Sqft $122
Subdivision Plantation Oaks Of Brevard Phase 3
MLS Listing ID 918267
Sold Date 01/28/22
Bedrooms 4
Full Baths 2
Half Baths 1
HOA Fees $130/mo
HOA Y/N Yes
Total Fin. Sqft 2818
Originating Board Space Coast MLS (Space Coast Association of REALTORS®)
Year Built 2006
Annual Tax Amount $3,611
Tax Year 2020
Lot Size 7,405 Sqft
Acres 0.17
Property Sub-Type Single Family Residence
Property Description
Fantastic family home in sought after Plantation Oaks. Getting a brand new roof prior to closing!! With 4 bedrooms, a loft and formal living and family room you will have room for everyone. Freshly painted interior, and new carpet, along with the brand new roof to be installed, this home is priced to sell! Very convertible floor plan with a formal dining, living and a large family room open to the kitchen and nook. Easily convert the formal living and you could have a downstairs bedroom, game room or craft room!. The kitchen is huge with an island and breakfast nook, open to the family room. Upstairs has 4 more bedrooms and a loft! The bedrooms are oversized and there is plenty of closet space. Conveniently located with easy access to community pool and nice sized yard, perfect to to
Location
State FL
County Brevard
Area 103 - Titusville Garden - Sr50
Direction From US1, Turn west on Harrison Ave. Past railroad tracks. Right into Plantation Oaks. Pass clubhouse, 1st left. House is third home on left.
Interior
Interior Features Breakfast Nook, Ceiling Fan(s), His and Hers Closets, Kitchen Island, Open Floorplan, Pantry, Split Bedrooms
Heating Central
Cooling Central Air
Flooring Carpet, Tile, Other
Furnishings Unfurnished
Appliance Dishwasher, Electric Range, Electric Water Heater, Microwave, Refrigerator
Exterior
Exterior Feature Storm Shutters
Parking Features Attached, RV Access/Parking
Garage Spaces 2.0
Pool Community
Amenities Available Clubhouse, Maintenance Grounds, Management - Full Time
Roof Type Shingle
Porch Patio, Porch, Screened
Garage Yes
Building
Lot Description Sprinklers In Front, Sprinklers In Rear
Faces East
Sewer Public Sewer
Water Public, Well
Level or Stories Two
New Construction No
Schools
Elementary Schools Coquina
High Schools Titusville
Others
Pets Allowed Yes
HOA Name Showcase Management
Senior Community No
Tax ID 22-35-10-53-00000.0-0108.00
Acceptable Financing Cash, Conventional, FHA, VA Loan
Listing Terms Cash, Conventional, FHA, VA Loan
Special Listing Condition Standard
Read Less
Want to know what your home might be worth? Contact us for a FREE valuation!

Our team is ready to help you sell your home for the highest possible price ASAP

Bought with Denovo Realty
GET MORE INFORMATION





