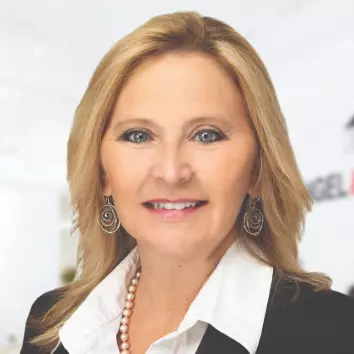$501,000
$500,000
0.2%For more information regarding the value of a property, please contact us for a free consultation.
508 Stonebriar DR SE Palm Bay, FL 32909
5 Beds
4 Baths
3,408 SqFt
Key Details
Sold Price $501,000
Property Type Single Family Home
Sub Type Single Family Residence
Listing Status Sold
Purchase Type For Sale
Square Footage 3,408 sqft
Price per Sqft $147
Subdivision Stonebriar At Bayside Lakes
MLS Listing ID 919756
Sold Date 12/06/21
Bedrooms 5
Full Baths 4
HOA Fees $46/qua
HOA Y/N Yes
Total Fin. Sqft 3408
Originating Board Space Coast MLS (Space Coast Association of REALTORS®)
Year Built 2018
Annual Tax Amount $5,431
Tax Year 2021
Lot Size 0.270 Acres
Acres 0.27
Property Description
Welcome Home to Bayside Lakes! Over 3,400sqft of living space with a FENCED YARD overlooking the preserve & 3-Car Garage - This MOVE-IN READY home will not disappoint! Gorgeous upgraded wood plank tile in all the 1st floor living areas. Formal Living & Dining Room for those that want to get together for the holidays. Kitchen w/ Granite Counters, Tile Backsplash opens up to Family Room & Breakfast area. Spacious Owner's Suite with sitting room, sliding doors to the lanai ,his & her walk in closets, double vanities in master bathroom with tub & separate shower. Upstairs bonus room with full bedroom and bath. Ceiling fans throughout. Upgraded Landscaping. Enjoy Florida living in your oversized screened lanai-Perfect for entertaining guests or relaxing with a cup of coffee! Call today! today!
Location
State FL
County Brevard
Area 343 - Se Palm Bay
Direction I-95 south to extit 173 Malabar Rd. Turn right on Malabar Rd, Left on Emerson, Emerson becomes Bayside Lakes Blvd, left on Cogan Dr, left on Stonebriar. Home is on the right.
Interior
Interior Features Breakfast Bar, Breakfast Nook, Ceiling Fan(s), His and Hers Closets, Pantry, Primary Bathroom - Tub with Shower, Primary Bathroom -Tub with Separate Shower, Primary Downstairs, Split Bedrooms, Walk-In Closet(s)
Heating Electric
Cooling Electric
Flooring Carpet, Tile
Furnishings Unfurnished
Appliance Dishwasher, Electric Range, Electric Water Heater, Microwave
Laundry Electric Dryer Hookup, Gas Dryer Hookup, Washer Hookup
Exterior
Exterior Feature ExteriorFeatures
Garage Detached
Garage Spaces 3.0
Fence Fenced, Vinyl
Pool Community, In Ground
Utilities Available Cable Available
Amenities Available Basketball Court, Clubhouse, Maintenance Grounds, Management - Full Time, Playground, Tennis Court(s)
Waterfront No
View Trees/Woods, Protected Preserve
Roof Type Shingle
Street Surface Asphalt
Porch Patio, Porch, Screened
Parking Type Detached
Garage Yes
Building
Lot Description Sprinklers In Front, Sprinklers In Rear
Faces Northeast
Sewer Public Sewer
Water Public, Well
Level or Stories Two
New Construction No
Schools
Elementary Schools Westside
High Schools Bayside
Others
Pets Allowed Yes
HOA Name STONEBRIAR AT BAYSIDE LAKES
Senior Community No
Tax ID 29-37-30-Ux-00000.0-0176.00
Security Features Security Gate,Smoke Detector(s)
Acceptable Financing Cash, Conventional, VA Loan
Listing Terms Cash, Conventional, VA Loan
Special Listing Condition Standard
Read Less
Want to know what your home might be worth? Contact us for a FREE valuation!

Our team is ready to help you sell your home for the highest possible price ASAP

Bought with Engel&Voelkers Melb Beachside

GET MORE INFORMATION





