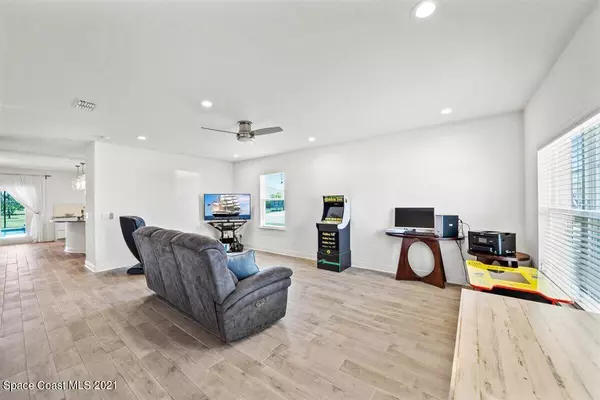$665,000
$649,982
2.3%For more information regarding the value of a property, please contact us for a free consultation.
4175 Ruthann CIR Melbourne, FL 32934
5 Beds
3 Baths
3,092 SqFt
Key Details
Sold Price $665,000
Property Type Single Family Home
Sub Type Single Family Residence
Listing Status Sold
Purchase Type For Sale
Square Footage 3,092 sqft
Price per Sqft $215
Subdivision Glen Ridge
MLS Listing ID 903653
Sold Date 06/10/21
Bedrooms 5
Full Baths 2
Half Baths 1
HOA Fees $52/ann
HOA Y/N Yes
Total Fin. Sqft 3092
Originating Board Space Coast MLS (Space Coast Association of REALTORS®)
Year Built 2018
Annual Tax Amount $5,445
Tax Year 2020
Lot Size 7,405 Sqft
Acres 0.17
Property Description
This almost new executive pool home is sure to wow you the minute you step through the front door. Beautifully upgraded, this home is just waiting for its new family. Fantastic floor plan that can be set up several ways to accommodate your lifestyle. Tons of space that features a formal living and dining, family room and an upstairs game room that can also function as a 5th bedroom too. The executive kitchen will satisfy the chef of the family and is open to the large family room. The kitchen has been upgraded and includes a large center island that has a prep sink, two dishwashers and room for many barstools. There is so much counter space and flows so well, you can just imagine all the memories that can be made here cooking and baking together.
The beautiful wood look tile throughout an an
Location
State FL
County Brevard
Area 320 - Pineda/Lake Washington
Direction Wickham Road south of Home Depot
Interior
Interior Features Breakfast Bar, Breakfast Nook, Kitchen Island, Open Floorplan, Pantry, Primary Bathroom - Tub with Shower, Split Bedrooms
Heating Central, Electric
Cooling Central Air, Electric
Flooring Carpet, Tile
Furnishings Unfurnished
Appliance Dishwasher, Electric Water Heater, Gas Range, Ice Maker, Microwave, Refrigerator
Laundry Electric Dryer Hookup, Gas Dryer Hookup, Sink, Washer Hookup
Exterior
Exterior Feature ExteriorFeatures
Garage Attached, Garage Door Opener
Garage Spaces 2.0
Pool Private
Amenities Available Management - Full Time
Waterfront Yes
Waterfront Description Lake Front,Pond
View Lake, Pond, Water
Roof Type Shingle
Porch Patio, Porch, Screened
Parking Type Attached, Garage Door Opener
Garage Yes
Building
Lot Description Corner Lot, Sprinklers In Front, Sprinklers In Rear
Faces West
Sewer Public Sewer
Water Public, Well
Level or Stories Two
New Construction No
Schools
Elementary Schools Longleaf
High Schools Viera
Others
Pets Allowed Yes
HOA Name GLEN RIDGE SUBDIVISION
Senior Community No
Tax ID 26-36-36-03-0000d.0-0001.00
Acceptable Financing Cash, Conventional, FHA, VA Loan
Listing Terms Cash, Conventional, FHA, VA Loan
Special Listing Condition Standard
Read Less
Want to know what your home might be worth? Contact us for a FREE valuation!

Our team is ready to help you sell your home for the highest possible price ASAP

Bought with CENTURY 21 Baytree Realty

GET MORE INFORMATION





