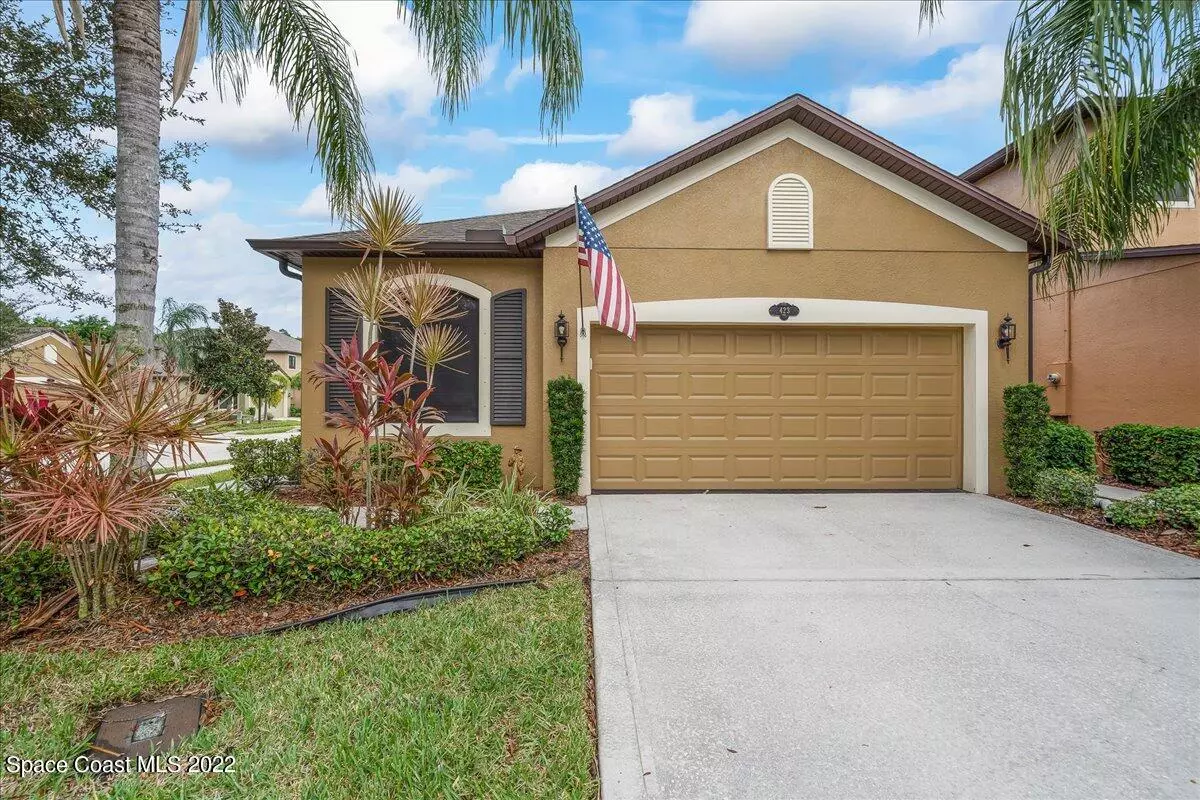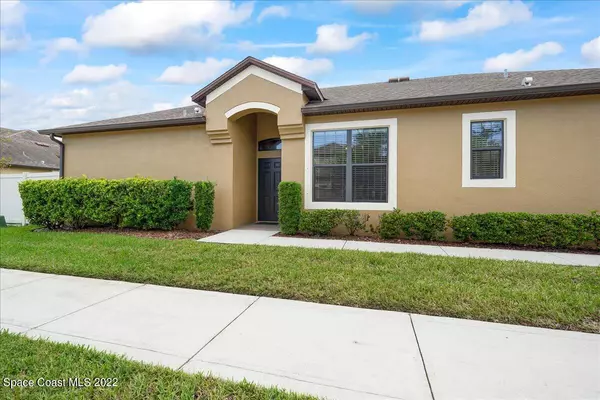$309,000
$309,982
0.3%For more information regarding the value of a property, please contact us for a free consultation.
423 Murano DR West Melbourne, FL 32904
2 Beds
2 Baths
1,298 SqFt
Key Details
Sold Price $309,000
Property Type Condo
Sub Type Condominium
Listing Status Sold
Purchase Type For Sale
Square Footage 1,298 sqft
Price per Sqft $238
Subdivision Villas Of W Melbourne Phase Ii Iii
MLS Listing ID 949874
Sold Date 12/14/22
Bedrooms 2
Full Baths 2
HOA Fees $311/mo
HOA Y/N Yes
Total Fin. Sqft 1298
Originating Board Space Coast MLS (Space Coast Association of REALTORS®)
Year Built 2011
Annual Tax Amount $1,468
Tax Year 2022
Lot Size 3,049 Sqft
Acres 0.07
Property Description
72 hour kickout. Maintenance free living at its finest!! This gorgeous updated 2/2 end unit condo/townhouse is model perfect and move in ready! As soon as you step through the front door you will see the love and care that went into this home Tons of natural light in this open floor plan is perfect for entertaining with the spacious kitchen, updated back splash, granite counters, tons of counter space and stainless appliances and a reverse osmosis system for perfect drinking water and ice! The Chef in the family will just love it. Master suite is large and features updated lighting, built in closets and a beautifully renovated bathroom. Second bedroom has built in closets and is a great size. Sliders lead to the screened lanai, which is so private with the fenced yard and beautiful pavered patio. Air conditioning was just replaced 6 months ago and almost everything else in less than 3 years old!. The attached two car garage even has a loft storage system. You really don't have to do a thing!! HOA covers insurance, roof replacement, exterior maintenance, sprinkler, lawn care, cable and more!! This is the perfect location close on a dead end street with shopping, restaurants and easy access to 95. Hurry you won't want to miss this opportunity!'||chr(10)||'
Location
State FL
County Brevard
Area 331 - West Melbourne
Direction 192 to South on Murano. Follow around and property on the right.
Interior
Interior Features Breakfast Bar, Ceiling Fan(s), Open Floorplan, Pantry, Primary Bathroom - Tub with Shower, Primary Downstairs, Split Bedrooms, Vaulted Ceiling(s), Walk-In Closet(s)
Heating Central
Cooling Central Air
Flooring Tile, Vinyl
Appliance Convection Oven, Disposal, Electric Range, Electric Water Heater, Freezer, Microwave, Refrigerator
Laundry Electric Dryer Hookup, Gas Dryer Hookup, Washer Hookup
Exterior
Exterior Feature ExteriorFeatures
Garage Attached, Garage Door Opener
Garage Spaces 2.0
Fence Fenced, Vinyl
Pool None
Utilities Available Cable Available, Electricity Connected, Other
Amenities Available Maintenance Grounds, Maintenance Structure, Management - Full Time
Waterfront No
Roof Type Shingle,Other
Street Surface Asphalt
Porch Patio, Porch, Screened
Parking Type Attached, Garage Door Opener
Garage Yes
Building
Lot Description Dead End Street
Faces North
Sewer Public Sewer
Water Public
Level or Stories One
New Construction No
Schools
Elementary Schools University Park
High Schools Melbourne
Others
HOA Name Brenda Clark Leland Mgnt
HOA Fee Include Cable TV,Insurance,Pest Control
Senior Community No
Tax ID 28-37-05-00-00538.Q-0000.00
Acceptable Financing Cash, Conventional
Listing Terms Cash, Conventional
Special Listing Condition Standard
Read Less
Want to know what your home might be worth? Contact us for a FREE valuation!

Our team is ready to help you sell your home for the highest possible price ASAP

Bought with Exit Right Realty

GET MORE INFORMATION





