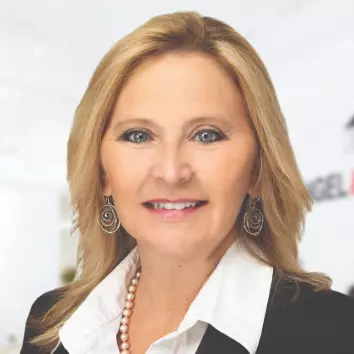$400,000
$389,000
2.8%For more information regarding the value of a property, please contact us for a free consultation.
717 Palm Springs CIR Indian Harbour Beach, FL 32937
2 Beds
2 Baths
1,268 SqFt
Key Details
Sold Price $400,000
Property Type Townhouse
Sub Type Townhouse
Listing Status Sold
Purchase Type For Sale
Square Footage 1,268 sqft
Price per Sqft $315
Subdivision The Gardens Of Indian Harbour Beach
MLS Listing ID 942766
Sold Date 09/13/22
Bedrooms 2
Full Baths 2
HOA Fees $362/mo
HOA Y/N Yes
Total Fin. Sqft 1268
Originating Board Space Coast MLS (Space Coast Association of REALTORS®)
Year Built 1982
Annual Tax Amount $2,872
Tax Year 2021
Lot Size 2,614 Sqft
Acres 0.06
Property Sub-Type Townhouse
Property Description
Come see this completely updated townhouse and enjoy beach side living at it's finest! Located just blocks from the beach with a convenient public beach access and many resturants, shops and a Walmart only minutes away. The townhouse has been updated and is the true definiton of turn key! All SS appliances in a brand new kitchen including wood cabinets, soft close drawers, granite countertops, custom recessed lighting, sink and shelving and wine cooler.. Both bathrooms are brand new with custom tile, lighting and fixtures. A new screened back porch perfect for moring coffee and a 1 car detached garage and a separate carport along with additional guest parking. Too many custom features to list makes this a must see! Roof 2018, HVAC 2022, H2O heater 2018.
Location
State FL
County Brevard
Area 382-Satellite Bch/Indian Harbour Bch
Direction From Indian Harbour Beach head West on Palm Springs Blvd then left onto Palm Springs Circle.
Interior
Interior Features Breakfast Bar, Ceiling Fan(s), Open Floorplan, Pantry, Primary Bathroom - Tub with Shower, Primary Downstairs
Heating Central, Electric
Cooling Central Air, Electric
Flooring Tile
Furnishings Unfurnished
Appliance Dishwasher, Disposal, Electric Range, Electric Water Heater, Microwave, Refrigerator
Laundry Electric Dryer Hookup, Gas Dryer Hookup, In Garage, Washer Hookup
Exterior
Exterior Feature Storm Shutters
Parking Features Carport, Detached, Garage Door Opener, Guest
Garage Spaces 1.0
Carport Spaces 1
Pool Community, In Ground
Utilities Available Cable Available, Electricity Connected
Amenities Available Maintenance Grounds, Maintenance Structure, Management - Full Time
Roof Type Shingle,Other
Street Surface Asphalt
Porch Patio, Porch, Screened
Garage Yes
Building
Faces North
Sewer Public Sewer
Water Public
Level or Stories One
New Construction No
Schools
Elementary Schools Ocean Breeze
High Schools Satellite
Others
HOA Fee Include Cable TV,Internet
Senior Community No
Tax ID 27-37-12-00-00580.8-0000.00
Acceptable Financing Cash, Conventional, FHA, VA Loan
Listing Terms Cash, Conventional, FHA, VA Loan
Special Listing Condition Standard
Read Less
Want to know what your home might be worth? Contact us for a FREE valuation!

Our team is ready to help you sell your home for the highest possible price ASAP

Bought with Engel&Voelkers Melb Beachside
GET MORE INFORMATION





