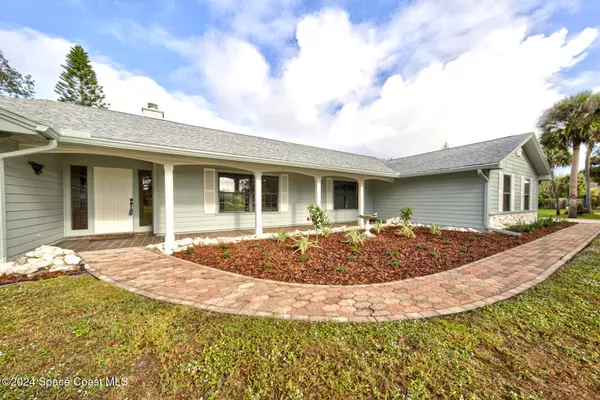
4050 Quail Path RD Cocoa, FL 32926
3 Beds
3 Baths
2,315 SqFt
UPDATED:
12/25/2024 09:42 PM
Key Details
Property Type Single Family Home
Sub Type Single Family Residence
Listing Status Pending
Purchase Type For Sale
Square Footage 2,315 sqft
Price per Sqft $241
Subdivision Clifton Acres
MLS Listing ID 1032302
Style Ranch
Bedrooms 3
Full Baths 3
HOA Fees $25/ann
HOA Y/N Yes
Total Fin. Sqft 2315
Originating Board Space Coast MLS (Space Coast Association of REALTORS®)
Year Built 1985
Annual Tax Amount $2,928
Tax Year 2024
Lot Size 1.190 Acres
Acres 1.19
Property Description
3 Bedroom, 3 Bath, Split Plan, 1 Story Pool Home w/measuring 2486 sqft under air 3591 (under roofs) on 1.19 acres w/ both an attached 2 car garage & detached 2 car garage on a private stocked pond. Property has much to offer, great room w/ cathedral ceils & wood burning fireplace, 2 sliders/entry to the lanai/ pool area , large eat-in kitchen w/solid wood cabinetry, granite counter tops, pantry, island, breakfast nook, Immensely Spacious Primary Suite w/ built-ins, large walk in closet, double sinks, jetted tub, walk in shower & slider/entry to lanai/pool area. There is tile flooring through-out (No Carpet) tons of storage, pocket doors, custom closets, skylights, tons of natural lighting, built ins, 3 HVAC system, roof replaced in 2019, Western Red Cedar siding, architectural metal framed double paned windows, Professional manicured lawn an much more. This home has a low HOA $25 yearly. Centrally located in a well established neighborhood.
Location
State FL
County Brevard
Area 212 - Cocoa - West Of Us 1
Direction From I95 and SR 524: North/East on SR524, North on Cox Rd, West on Quail Path Rd, Home on Right
Interior
Interior Features Breakfast Bar, Breakfast Nook, Built-in Features, Ceiling Fan(s), Eat-in Kitchen, Entrance Foyer, His and Hers Closets, Kitchen Island, Pantry, Primary Bathroom -Tub with Separate Shower, Skylight(s), Split Bedrooms, Vaulted Ceiling(s), Walk-In Closet(s)
Heating Central
Cooling Central Air
Flooring Tile
Fireplaces Number 1
Fireplaces Type Wood Burning
Furnishings Unfurnished
Fireplace Yes
Appliance Dishwasher, Electric Range, Electric Water Heater, Refrigerator
Laundry In Garage
Exterior
Exterior Feature ExteriorFeatures
Parking Features Attached, Detached, Garage, Garage Door Opener
Garage Spaces 4.0
Pool In Ground, Screen Enclosure
Utilities Available Electricity Connected, Sewer Connected, Water Connected
Roof Type Shingle
Present Use Residential,Single Family
Street Surface Asphalt
Porch Covered, Front Porch, Porch, Rear Porch, Screened
Road Frontage City Street
Garage Yes
Private Pool Yes
Building
Lot Description Cul-De-Sac
Faces East
Story 1
Sewer Septic Tank
Water Public
Architectural Style Ranch
Level or Stories One
New Construction No
Schools
Elementary Schools Saturn
High Schools Cocoa
Others
HOA Name CLIFTON ACRES HOMEOWNERS' ASSOCIATION, INC.
Senior Community No
Tax ID 24-35-14-02-00000.0-0007.00
Acceptable Financing Cash, Conventional, FHA, VA Loan
Listing Terms Cash, Conventional, FHA, VA Loan
Special Listing Condition Standard


GET MORE INFORMATION





