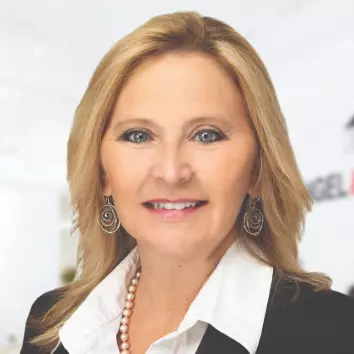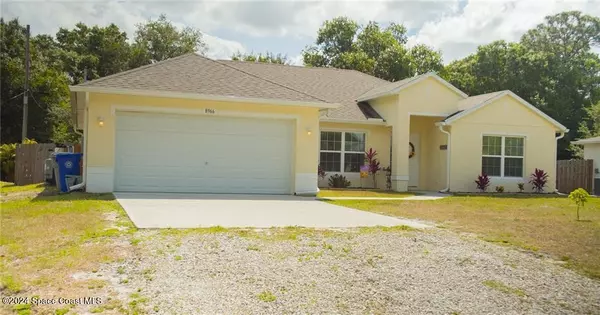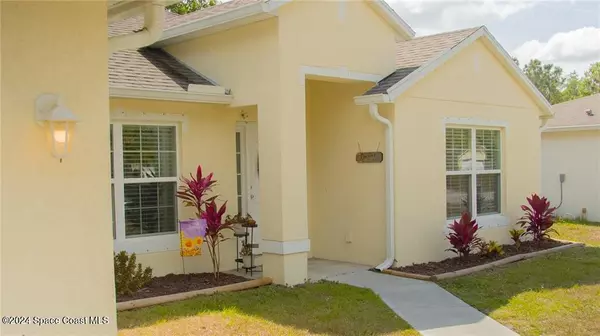
8966 100th CT Vero Beach, FL 32967
3 Beds
2 Baths
1,836 SqFt
UPDATED:
12/17/2024 07:07 PM
Key Details
Property Type Single Family Home
Sub Type Single Family Residence
Listing Status Active
Purchase Type For Sale
Square Footage 1,836 sqft
Price per Sqft $190
MLS Listing ID 1032097
Bedrooms 3
Full Baths 2
HOA Y/N No
Total Fin. Sqft 1836
Originating Board Space Coast MLS (Space Coast Association of REALTORS®)
Year Built 2021
Annual Tax Amount $3,305
Tax Year 2024
Lot Size 9,583 Sqft
Acres 0.22
Lot Dimensions 75.0 ft x 130.0 ft
Property Description
Location
State FL
County Indian River
Area 999 - Out Of Area
Direction 512 to 101st AVe South to N 89th ST west to 100th Ct North to home on Right
Rooms
Primary Bedroom Level Main
Bedroom 2 Main
Bedroom 3 Main
Living Room Main
Dining Room Main
Kitchen Main
Extra Room 1 Main
Family Room Main
Interior
Interior Features Breakfast Nook, Pantry, Primary Bathroom -Tub with Separate Shower, Split Bedrooms, Vaulted Ceiling(s), Other
Heating Central, Electric
Cooling Central Air, Electric
Flooring Carpet, Tile
Furnishings Unfurnished
Appliance Dishwasher, Dryer, Electric Range, Electric Water Heater, Microwave, Refrigerator, Washer
Laundry In Unit
Exterior
Exterior Feature Other
Parking Features Attached, Garage
Garage Spaces 2.0
Fence Fenced
Utilities Available Electricity Connected
View Other
Roof Type Shingle
Present Use Residential,Single Family
Porch Covered, Porch
Garage Yes
Private Pool No
Building
Lot Description Other
Faces West
Story 1
Sewer Septic Tank
Water Well
Level or Stories One
New Construction No
Others
Pets Allowed Yes
Senior Community No
Tax ID 31382800002024000012.0
Security Features Smoke Detector(s)
Acceptable Financing Cash, Conventional, FHA, VA Loan
Listing Terms Cash, Conventional, FHA, VA Loan
Special Listing Condition Standard


GET MORE INFORMATION





