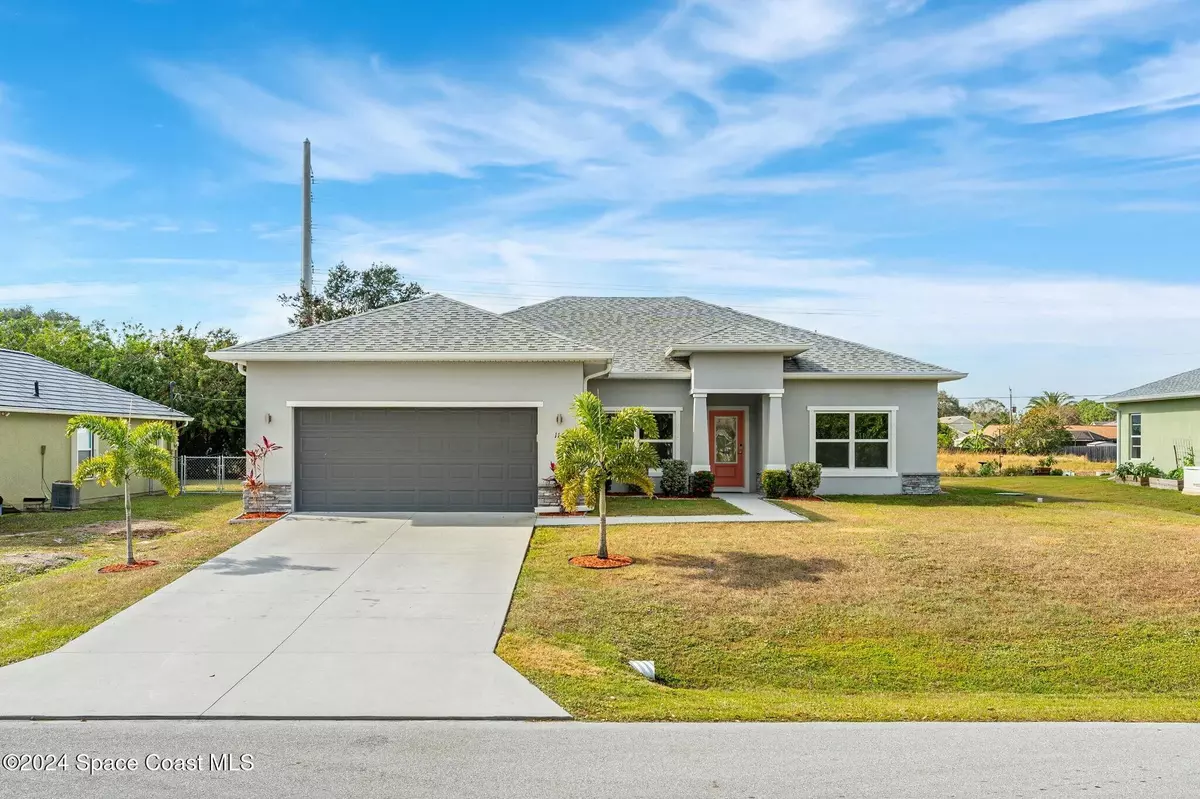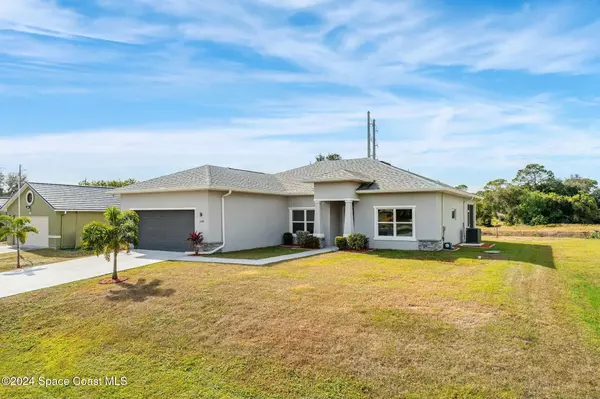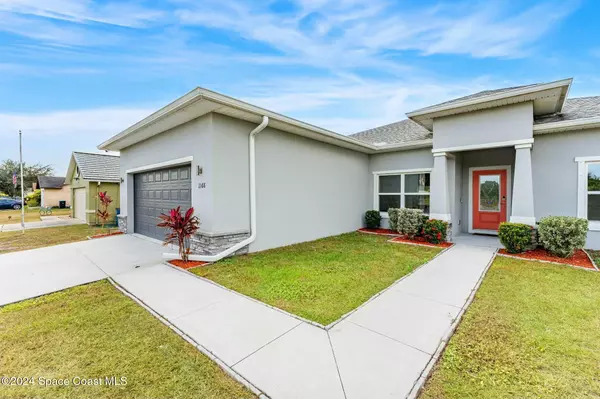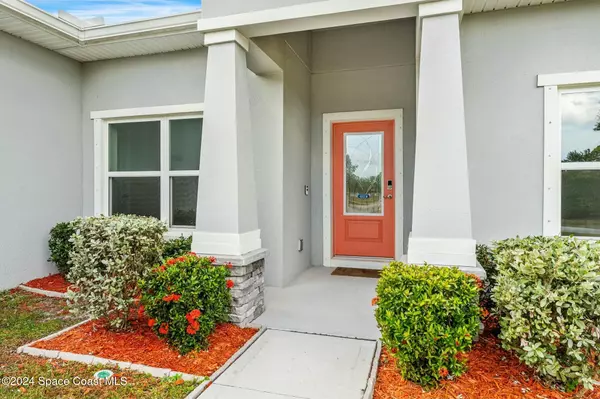1166 Glancy AVE NW Palm Bay, FL 32907
4 Beds
2 Baths
1,709 SqFt
UPDATED:
12/15/2024 06:49 PM
Key Details
Property Type Single Family Home
Sub Type Single Family Residence
Listing Status Active Under Contract
Purchase Type For Sale
Square Footage 1,709 sqft
Price per Sqft $192
Subdivision Port Malabar Unit 42
MLS Listing ID 1031951
Bedrooms 4
Full Baths 2
HOA Y/N No
Total Fin. Sqft 1709
Originating Board Space Coast MLS (Space Coast Association of REALTORS®)
Year Built 2021
Annual Tax Amount $5,645
Tax Year 2024
Lot Size 10,019 Sqft
Acres 0.23
Property Description
Enjoy the convenience of a prime location: Harris Corporation and Northrop Grumman are just 6 miles away, shopping and dining only 2 miles, and the Melbourne Orlando International Airport a quick 6-mile drive. Plus, the beautiful Space Coast beaches are just a short trip from home.
Best of all, there's no HOA, giving you the freedom to make this property truly your own. Don't miss the chance to own this nearly-new, beautifully upgraded home in a highly desirable location. Schedule your private showing today!
Location
State FL
County Brevard
Area 344 - Nw Palm Bay
Direction South on Minton Rd from Hwy 192, right on Emerson Dr NW, left Lamplighter Dr NW, right Gilpin St NW, turns left and becomes Glancy
Body of Water Canal Non-Navigation
Interior
Interior Features Breakfast Bar, Ceiling Fan(s), Eat-in Kitchen, His and Hers Closets, Kitchen Island, Open Floorplan, Pantry, Primary Bathroom -Tub with Separate Shower, Split Bedrooms, Vaulted Ceiling(s), Walk-In Closet(s)
Heating Central
Cooling Central Air
Flooring Tile
Furnishings Unfurnished
Appliance Convection Oven, Dishwasher, Disposal, Dryer, Electric Cooktop, Electric Oven, Electric Range, Microwave, Refrigerator, Washer
Exterior
Exterior Feature ExteriorFeatures
Parking Features Attached
Garage Spaces 2.0
Utilities Available Cable Available, Electricity Available
View Canal
Roof Type Shingle
Present Use Single Family
Porch Covered, Patio, Porch, Rear Porch, Screened
Garage Yes
Private Pool No
Building
Lot Description Other
Faces West
Story 1
Sewer Septic Tank
Water Public
Level or Stories One
New Construction No
Others
Pets Allowed Yes
Senior Community No
Tax ID 28-36-27-Kn-01768.0-0021.00
Security Features Other
Acceptable Financing Cash, Conventional, FHA, VA Loan
Listing Terms Cash, Conventional, FHA, VA Loan
Special Listing Condition Standard

GET MORE INFORMATION





