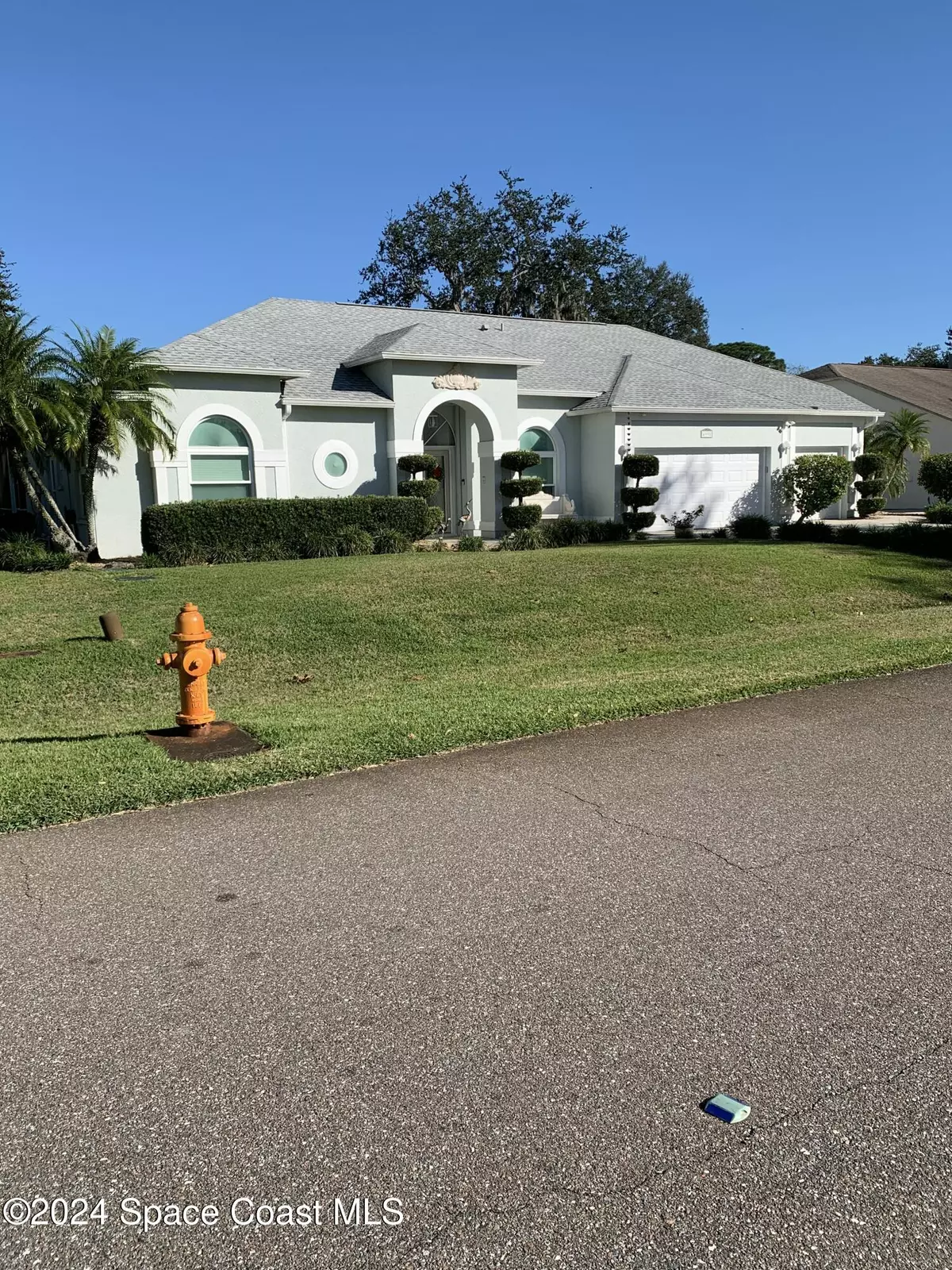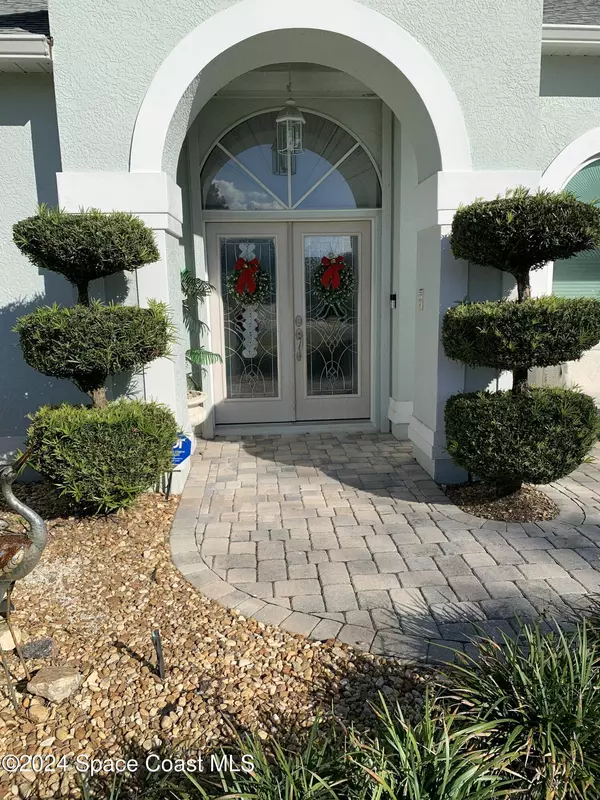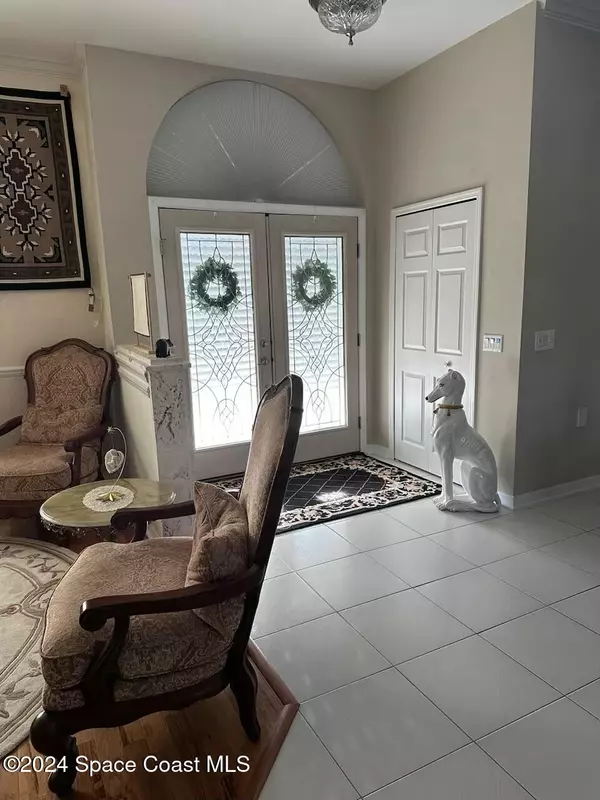4995 Winchester DR Titusville, FL 32780
4 Beds
3 Baths
2,318 SqFt
UPDATED:
12/12/2024 04:01 PM
Key Details
Property Type Single Family Home
Sub Type Single Family Residence
Listing Status Active
Purchase Type For Sale
Square Footage 2,318 sqft
Price per Sqft $280
Subdivision Cathedral Pines Ii Section 2
MLS Listing ID 1031535
Style Traditional
Bedrooms 4
Full Baths 2
Half Baths 1
HOA Fees $100/ann
HOA Y/N Yes
Total Fin. Sqft 2318
Originating Board Space Coast MLS (Space Coast Association of REALTORS®)
Year Built 1991
Annual Tax Amount $2,039
Tax Year 2024
Lot Size 0.410 Acres
Acres 0.41
Property Description
Master bdrm opens to the pool area. Master bath w/jetted tub and shower, Large walk-in California closets all closets except one.Laundry rm w/tub and washer/dryer. 3-car garage w/laundry tub, refrigerator, generator & wired for an electric car. Electric stair to garage extends and retracts with the press of a button. There is also a dumb waiter that drops down automatically from the attic which is fully floored.New Roof 2021 (See documents for a complete list of extras and details).
Location
State FL
County Brevard
Area 104 - Titusville Sr50 - Kings H
Direction From I-95, turn East on Route 50, approximately 1 mile, turn right on Winchester Drive to 4995 on the left
Interior
Interior Features Breakfast Bar, Ceiling Fan(s), Eat-in Kitchen, Entrance Foyer, Primary Bathroom -Tub with Separate Shower, Split Bedrooms, Walk-In Closet(s)
Heating Central, Electric, Hot Water
Cooling Central Air, Electric
Flooring Tile, Wood
Fireplaces Number 1
Fireplaces Type Electric, Wood Burning
Furnishings Unfurnished
Fireplace Yes
Appliance Convection Oven, Dishwasher, Disposal, Dryer, Electric Oven, Electric Range, Electric Water Heater, Ice Maker, Microwave, Plumbed For Ice Maker, Refrigerator, Washer
Laundry Sink
Exterior
Exterior Feature Outdoor Shower, Impact Windows, Storm Shutters
Parking Features Garage, Garage Door Opener, Underground
Garage Spaces 3.0
Pool Electric Heat, Heated, In Ground, Salt Water, Screen Enclosure
Utilities Available Cable Connected, Water Connected
View Trees/Woods
Roof Type Shingle
Present Use Residential,Single Family
Street Surface Asphalt
Porch Front Porch, Porch, Screened
Road Frontage City Street
Garage Yes
Private Pool Yes
Building
Lot Description Dead End Street, Sprinklers In Front, Sprinklers In Rear
Faces West
Story 1
Sewer Septic Tank
Water Public
Architectural Style Traditional
Level or Stories One
Additional Building Shed(s)
New Construction No
Schools
Elementary Schools Apollo
High Schools Titusville
Others
HOA Name Cathedral Pines HOA
HOA Fee Include Other
Senior Community No
Tax ID 22-35-29-02-00000.0-0058.00
Security Features Smoke Detector(s)
Acceptable Financing Cash, Conventional
Listing Terms Cash, Conventional
Special Listing Condition Standard

GET MORE INFORMATION





