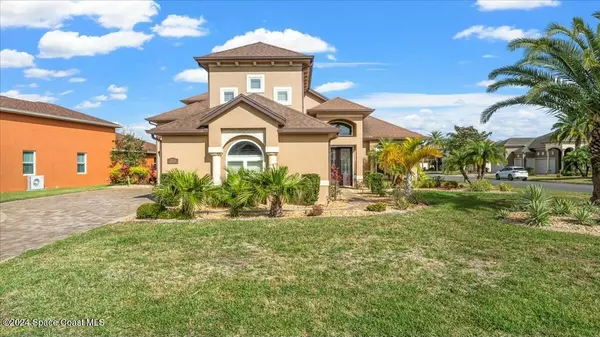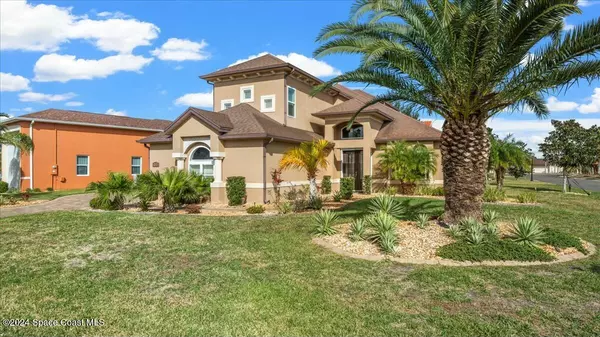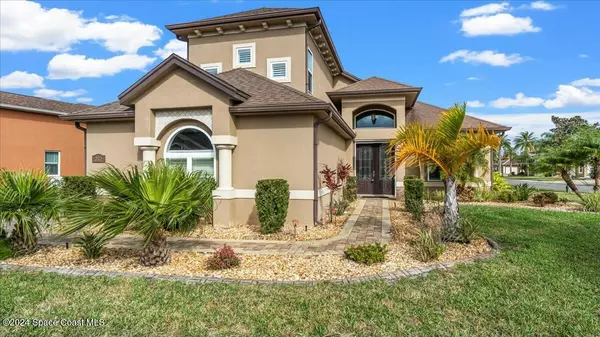212 Harmony LN Titusville, FL 32780
4 Beds
4 Baths
2,791 SqFt
UPDATED:
12/19/2024 11:30 PM
Key Details
Property Type Single Family Home
Sub Type Single Family Residence
Listing Status Active
Purchase Type For Sale
Square Footage 2,791 sqft
Price per Sqft $304
Subdivision The Great Outdoors Premier Rv/Golf Resort Xix
MLS Listing ID 1031451
Style Contemporary
Bedrooms 4
Full Baths 4
HOA Fees $995/qua
HOA Y/N Yes
Total Fin. Sqft 2791
Originating Board Space Coast MLS (Space Coast Association of REALTORS®)
Year Built 2010
Annual Tax Amount $9,328
Tax Year 2024
Lot Size 0.280 Acres
Acres 0.28
Property Description
Perfect for entertaining, the enclosed porch boasts a fully equipped outdoor kitchen and grill area. Inside, enjoy premium features such as plantation shutters, an on-demand hot water heater, and a modern A/C system, both under 5 years old.
Offered fully furnished, this home is move-in ready, combining luxury, comfort, and convenience in an unparalleled location. Don't miss this rare opportunity!
Location
State FL
County Brevard
Area 104 - Titusville Sr50 - Kings H
Direction From I-95 take exit 215, travel west on route 50, turn left on plantation dr, turn right into Hidden Lakes, turn left onto Harmony Ln, arrive.
Interior
Interior Features Breakfast Nook, Ceiling Fan(s), Guest Suite, In-Law Floorplan, Kitchen Island, Open Floorplan, Pantry, Primary Bathroom -Tub with Separate Shower, Primary Downstairs, Split Bedrooms, Walk-In Closet(s)
Heating Central
Cooling Central Air
Flooring Carpet, Laminate, Tile
Furnishings Furnished
Appliance Convection Oven, Dishwasher, Dryer, Electric Cooktop, Electric Oven, Electric Range, Electric Water Heater, Instant Hot Water, Microwave, Refrigerator, Tankless Water Heater, Washer
Laundry Electric Dryer Hookup, In Unit, Lower Level, Washer Hookup
Exterior
Exterior Feature Outdoor Kitchen
Parking Features Additional Parking, Garage, Garage Door Opener, RV Access/Parking
Garage Spaces 2.0
Utilities Available Cable Available, Cable Connected, Electricity Available, Electricity Connected, Sewer Available, Sewer Connected, Water Available, Water Connected
Amenities Available Cable TV, Clubhouse, Dog Park, Fitness Center, Gated, Golf Course, Jogging Path, Maintenance Grounds, Pickleball, RV/Boat Storage, Security, Shuffleboard Court, Spa/Hot Tub, Tennis Court(s), Trash, Water
Roof Type Shingle
Present Use Residential,Single Family
Porch Patio, Porch
Garage Yes
Private Pool No
Building
Lot Description Corner Lot
Faces Southwest
Story 3
Sewer Public Sewer
Water Public
Architectural Style Contemporary
Level or Stories Three Or More
New Construction No
Schools
Elementary Schools Imperial Estates
High Schools Titusville
Others
Pets Allowed Yes
HOA Name The Great Outdoors
HOA Fee Include Cable TV,Internet,Maintenance Grounds,Security,Sewer,Trash,Water
Senior Community No
Tax ID 22-34-36-Av-00000.0-0001.49
Acceptable Financing Cash, Conventional
Listing Terms Cash, Conventional
Special Listing Condition Standard

GET MORE INFORMATION





