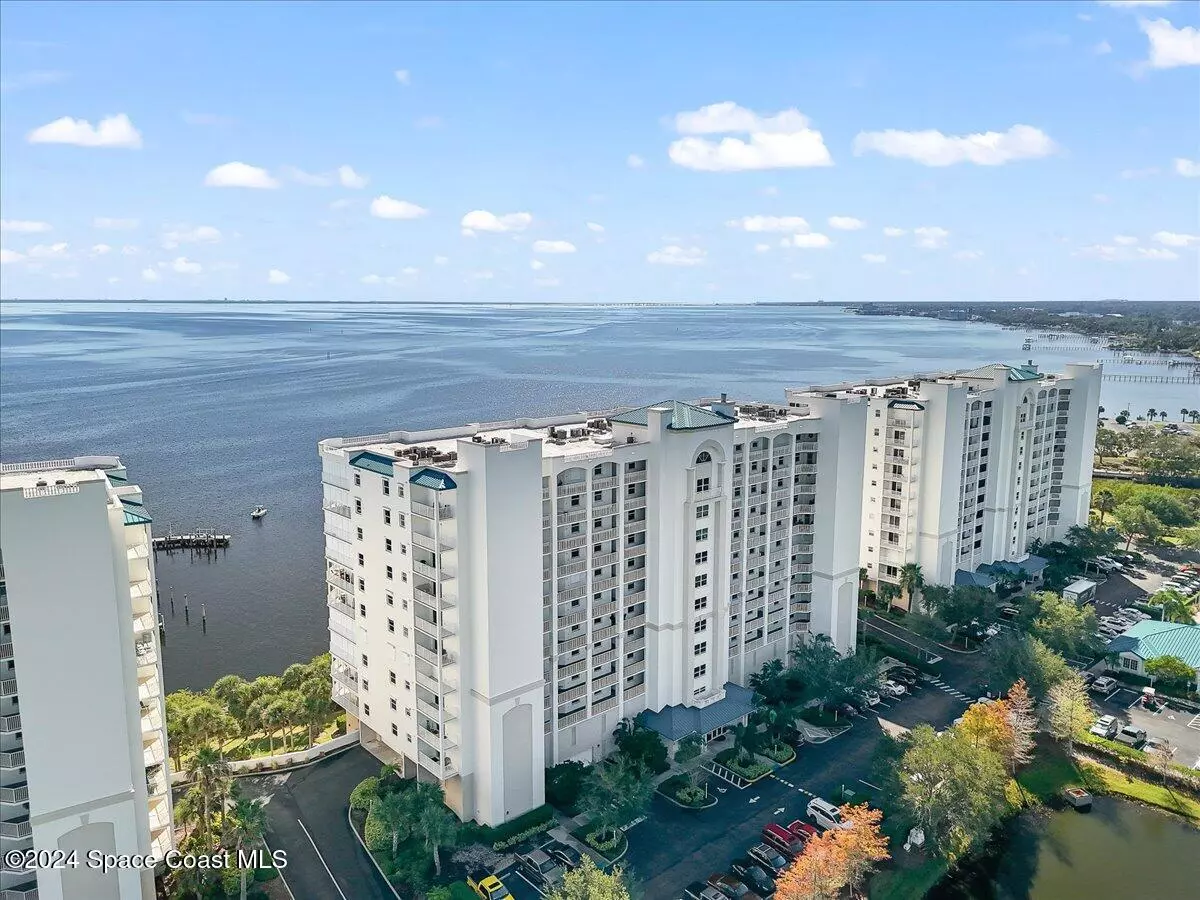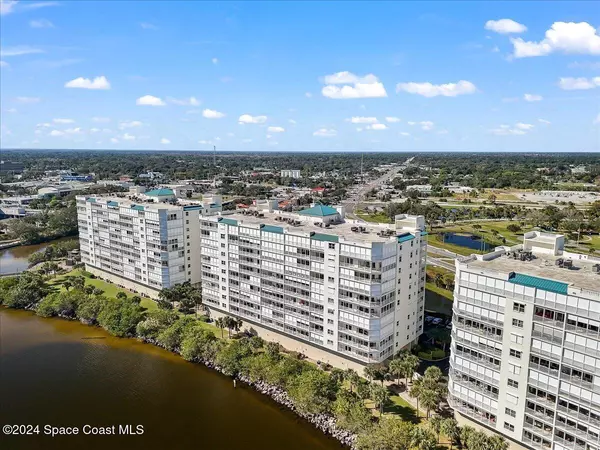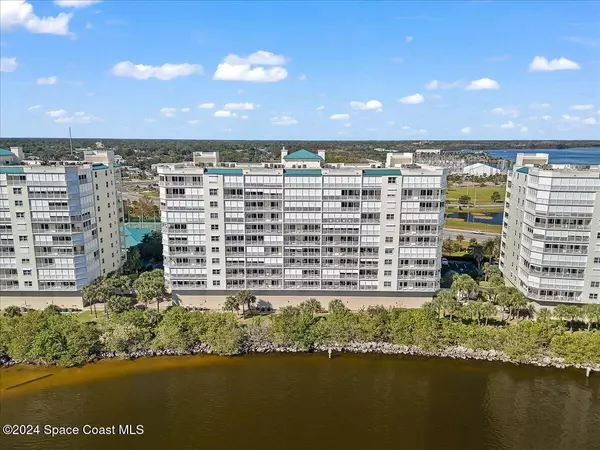5 Indian River AVE #603 Titusville, FL 32796
3 Beds
2 Baths
2,045 SqFt
UPDATED:
12/15/2024 11:45 AM
Key Details
Property Type Condo
Sub Type Condominium
Listing Status Active
Purchase Type For Sale
Square Footage 2,045 sqft
Price per Sqft $274
Subdivision Harbor Pointe Condo Ph Ii
MLS Listing ID 1030844
Bedrooms 3
Full Baths 2
HOA Fees $1,115/mo
HOA Y/N Yes
Total Fin. Sqft 2045
Originating Board Space Coast MLS (Space Coast Association of REALTORS®)
Year Built 2006
Annual Tax Amount $4,245
Tax Year 2024
Lot Size 1,307 Sqft
Acres 0.03
Property Description
Step inside to discover an open and airy floor plan adorned with premium porcelain and hardwood floors. The spacious living area is perfect for entertaining, while the gourmet kitchen features modern appliances, custom cabinetry, and elegant countertops. The master suite is a serene retreat with double walk-in closets, a luxurious ensuite bathroom with double vanity sinks, a remodeled luxury shower and jacuzzi tub. 2nd bdrm is full ensuite with walk in therapeutic tub.
Enjoy the Florida lifestyle with a large balcony that provides panoramic views of the river and the Kennedy Space Center. Imagine sipping your morning coffee or hosting evening gathering This condo also includes hurricane shutters, mirrored windows, and updated lighting fixtures. The community offers a wealth of amenities, including a spa, pool, tennis and basketball courts, and a fitness center. With assigned parking and a secure, gated entrance, you'll have peace of mind and convenience.
Located close to shopping, dining, and recreational activities, this condo is perfect for those seeking a vibrant and active lifestyle. Don't miss the opportunity to own this incredible property and experience the best of Titusville living!
Location
State FL
County Brevard
Area 102 - Mims/Tville Sr46 - Garden
Direction Exit 220 , Go east cross over US1 , condo's will be on your right
Body of Water Indian River
Interior
Interior Features Breakfast Bar, Breakfast Nook, Butler Pantry, Ceiling Fan(s), Entrance Foyer, Open Floorplan, Primary Bathroom -Tub with Separate Shower, Walk-In Closet(s)
Heating Central, Electric
Cooling Central Air
Flooring Tile, Wood
Furnishings Unfurnished
Appliance Dishwasher, Disposal, Dryer, Electric Cooktop, Electric Range, Microwave, Refrigerator, Washer
Laundry Electric Dryer Hookup, In Unit, Sink, Washer Hookup
Exterior
Exterior Feature Balcony, Dock, Tennis Court(s), Storm Shutters
Parking Features Additional Parking, Assigned, Garage, Garage Door Opener, Guest, Parking Lot
Garage Spaces 1.0
Utilities Available Cable Available, Cable Connected, Electricity Available, Electricity Connected, Sewer Available, Sewer Connected, Water Available, Water Connected
Amenities Available Basketball Court, Boat Dock, Cable TV, Clubhouse, Elevator(s), Fitness Center, Gated, Maintenance Grounds, Maintenance Structure, Sauna, Shuffleboard Court, Spa/Hot Tub, Tennis Court(s), Water
View Bridge(s), River
Present Use Residential
Porch Rear Porch, Screened
Garage Yes
Private Pool No
Building
Lot Description Other
Faces West
Story 1
Sewer Public Sewer
Water Public
Additional Building Tennis Court(s)
New Construction No
Schools
Elementary Schools Mims
High Schools Astronaut
Others
Pets Allowed Yes
HOA Name Harbor Pointe Condominium Association
HOA Fee Include Cable TV,Insurance,Internet,Maintenance Grounds,Maintenance Structure,Security,Sewer,Trash,Water
Senior Community No
Tax ID 21-35-34-00-00518.J-0000.00
Security Features Security Gate,Smoke Detector(s),Secured Elevator,Secured Lobby
Acceptable Financing Cash, Conventional, FHA, VA Loan
Listing Terms Cash, Conventional, FHA, VA Loan
Special Listing Condition Standard

GET MORE INFORMATION





