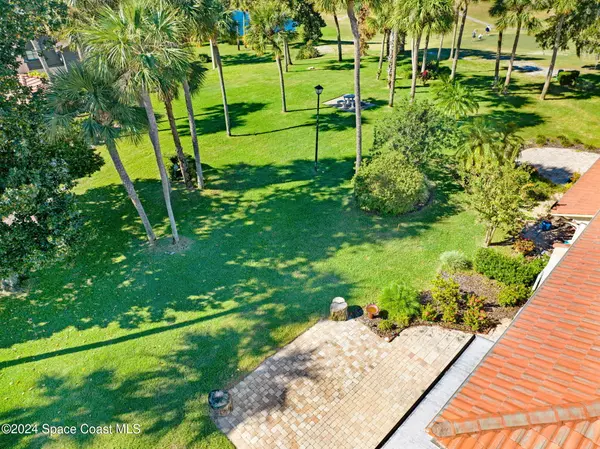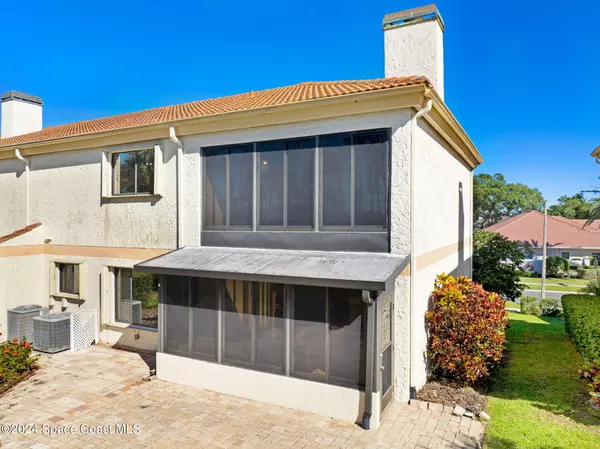3702 Muirfield DR Titusville, FL 32780
3 Beds
2 Baths
2,320 SqFt
UPDATED:
12/15/2024 04:47 PM
Key Details
Property Type Townhouse
Sub Type Townhouse
Listing Status Pending
Purchase Type For Sale
Square Footage 2,320 sqft
Price per Sqft $141
Subdivision Summit Phase 3 The
MLS Listing ID 1030531
Style Spanish
Bedrooms 3
Full Baths 2
HOA Fees $450/qua
HOA Y/N Yes
Total Fin. Sqft 2320
Originating Board Space Coast MLS (Space Coast Association of REALTORS®)
Year Built 1989
Annual Tax Amount $5,120
Tax Year 2024
Lot Size 4,356 Sqft
Acres 0.1
Property Description
Location
State FL
County Brevard
Area 103 - Titusville Garden - Sr50
Direction US-I to west on Country Club Drive to South on Raney Rd to right on Muirfield Dr.
Interior
Interior Features Ceiling Fan(s), Entrance Foyer, Open Floorplan, Pantry, Primary Bathroom -Tub with Separate Shower, Split Bedrooms, Walk-In Closet(s)
Heating Central, Electric, Heat Pump
Cooling Central Air, Electric
Flooring Carpet, Vinyl
Fireplaces Number 1
Fireplaces Type Wood Burning
Furnishings Unfurnished
Fireplace Yes
Appliance Dishwasher, Disposal, Dryer, Electric Oven, Electric Range, Electric Water Heater, Microwave, Plumbed For Ice Maker, Refrigerator, Washer, Wine Cooler
Laundry Electric Dryer Hookup, In Unit, Sink, Washer Hookup
Exterior
Exterior Feature Balcony, Storm Shutters
Parking Features Attached, Garage Door Opener
Garage Spaces 2.0
Utilities Available Cable Available, Cable Connected, Electricity Connected, Sewer Connected, Water Connected
Amenities Available Maintenance Grounds
View Golf Course
Roof Type Concrete,Tile
Present Use Residential,Single Family
Street Surface Asphalt
Accessibility Accessible Bedroom, Accessible Central Living Area, Accessible Common Area, Accessible Doors, Accessible Electrical and Environmental Controls, Accessible Entrance, Accessible Full Bath, Accessible Hallway(s), Accessible Kitchen, Accessible Kitchen Appliances, Accessible Stairway, Accessible Washer/Dryer, Central Living Area
Porch Front Porch, Glass Enclosed, Patio, Porch, Rear Porch
Road Frontage City Street
Garage Yes
Private Pool No
Building
Lot Description On Golf Course, Sprinklers In Front, Sprinklers In Rear
Faces Northeast
Story 2
Sewer Public Sewer
Water Public
Architectural Style Spanish
Level or Stories Two
New Construction No
Schools
Elementary Schools Coquina
High Schools Titusville
Others
HOA Name The Summit HOA
HOA Fee Include Maintenance Grounds,Pest Control
Senior Community No
Tax ID 22-35-15-Ob-*-4
Security Features Security System Owned,Smoke Detector(s)
Acceptable Financing Cash, Conventional, FHA, VA Loan
Listing Terms Cash, Conventional, FHA, VA Loan
Special Listing Condition Standard

GET MORE INFORMATION





