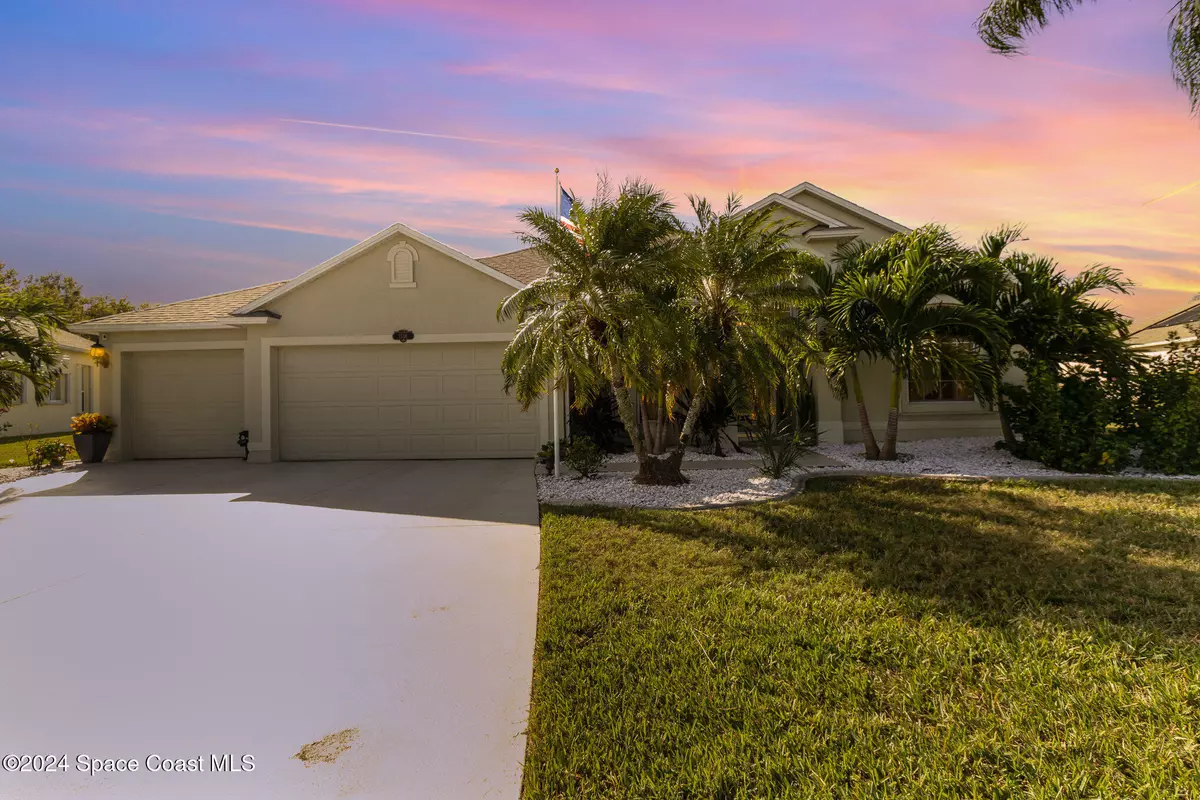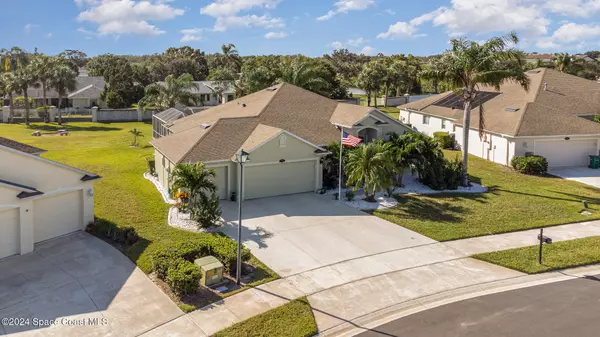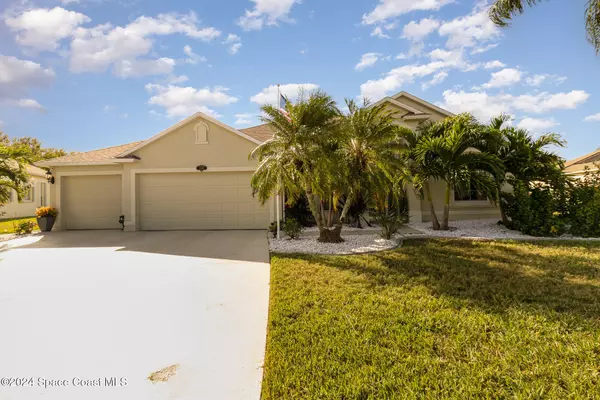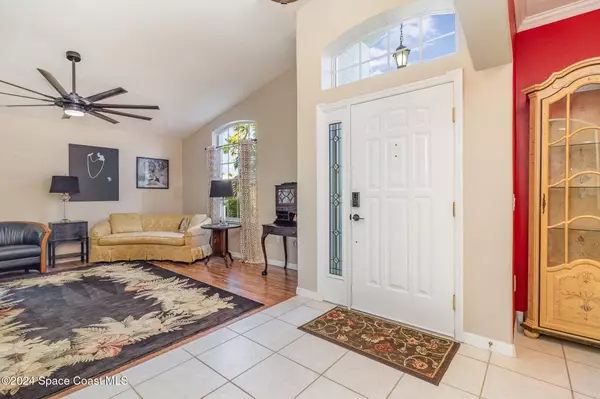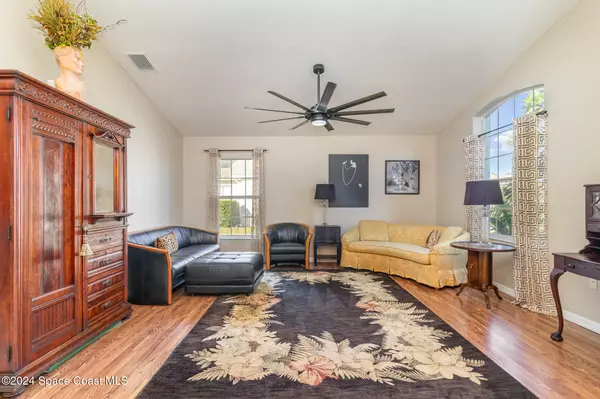1536 Grand Isle Boulevard Melbourne, FL 32940
4 Beds
3 Baths
2,204 SqFt
UPDATED:
12/22/2024 11:42 AM
Key Details
Property Type Single Family Home
Sub Type Single Family Residence
Listing Status Active
Purchase Type For Sale
Square Footage 2,204 sqft
Price per Sqft $274
Subdivision Grand Isle Phase 2 Viera N Pud Parcel U X
MLS Listing ID 1028370
Style Ranch
Bedrooms 4
Full Baths 2
Half Baths 1
HOA Fees $309/mo
HOA Y/N Yes
Total Fin. Sqft 2204
Originating Board Space Coast MLS (Space Coast Association of REALTORS®)
Year Built 2004
Lot Size 0.300 Acres
Acres 0.3
Property Description
Grand Isle has low HOA fees, including mowing, weeding, reclaim water, pressure wash home every 4 yrs, and painting of the home every 8 years.
Known to be the friendliest community, it comes with these amenities: New pickleball courts, tennis courts, resort style pool/spa, clubhouse, gym, billiards, bocce ball, shuffleboard, library, media center, and activities all day-everyday. Welcome to your personal Oasis in this estate home located inside the premier 55 Plus community of Viera!
Home features new solar powered 11' X 22' saltwater pool enclosed in a brand new screened aluminum lanai. Enjoy the moment in the FL room with your coffee gazing over the vast backyard.
Many upgrades have been made to this beauty. Tile flooring, tankless water heater, electric hurricane shutters, landscaping, A/C unit, kitchen, and Master bathroom.
If you desire the friendliest HOA and community, go no further. Grand Isle has low HOA fees along with only 336 homes. New pickleball courts, resort style pool and clubhouse, gym, walking paths, park, tennis courts, bocce ball, shuffleboard, and daily activities for everyone. Landscaping, mowing, irrigation systems, and painting of the home every 8 years is also included in your HOA fee.
Location
State FL
County Brevard
Area 216 - Viera/Suntree N Of Wickham
Direction From HWY 95 take Viera Blvd exit. Drive East on Viera Blvd and take a left into Grand Isle Community. From HWY 1 turn onto Viera Blvd then head West and take a right into Grand Isle Community.
Interior
Interior Features Breakfast Bar, Breakfast Nook, Ceiling Fan(s), Eat-in Kitchen, Open Floorplan, Pantry, Primary Bathroom -Tub with Separate Shower, Vaulted Ceiling(s), Walk-In Closet(s)
Heating Central
Cooling Central Air, Electric
Flooring Carpet, Vinyl, Wood
Furnishings Unfurnished
Appliance Dishwasher, Disposal, Dryer, Gas Cooktop, Gas Oven, Gas Range, Ice Maker, Microwave, Plumbed For Ice Maker, Refrigerator, Tankless Water Heater, Washer
Laundry Lower Level
Exterior
Exterior Feature Storm Shutters
Parking Features Attached, Garage, Garage Door Opener
Garage Spaces 3.0
Pool In Ground, Salt Water, Solar Heat
Utilities Available Cable Available, Electricity Connected, Natural Gas Connected, Sewer Connected, Water Connected
Amenities Available Barbecue, Clubhouse, Fitness Center, Gated, Jogging Path, Maintenance Grounds, Management - Full Time, Management- On Site, Park, Pickleball, Security, Spa/Hot Tub, Tennis Court(s)
View Trees/Woods, Protected Preserve
Roof Type Shingle
Present Use Residential
Street Surface Asphalt
Accessibility Accessible Central Living Area, Accessible Entrance, Accessible Kitchen
Porch Patio, Screened
Road Frontage Private Road
Garage Yes
Private Pool Yes
Building
Lot Description Few Trees, Sprinklers In Front, Sprinklers In Rear
Faces Northwest
Story 1
Sewer Public Sewer
Water Public
Architectural Style Ranch
Level or Stories One
New Construction No
Schools
Elementary Schools Quest
High Schools Viera
Others
Pets Allowed Yes
HOA Name Grand Isle Community
HOA Fee Include Maintenance Grounds,Maintenance Structure,Other
Senior Community Yes
Tax ID 26-36-03-So-0000g.0-0014.00
Security Features 24 Hour Security,Carbon Monoxide Detector(s),Closed Circuit Camera(s),Fire Alarm,Key Card Entry,Security Fence,Security Gate,Security Lights,Smoke Detector(s),Secured Lobby
Acceptable Financing Cash, Conventional, FHA
Listing Terms Cash, Conventional, FHA
Special Listing Condition Standard

GET MORE INFORMATION

