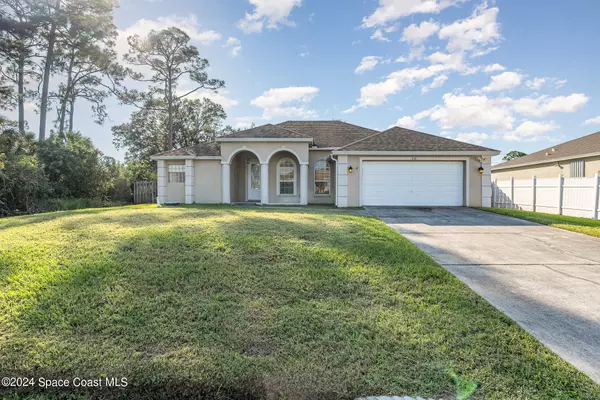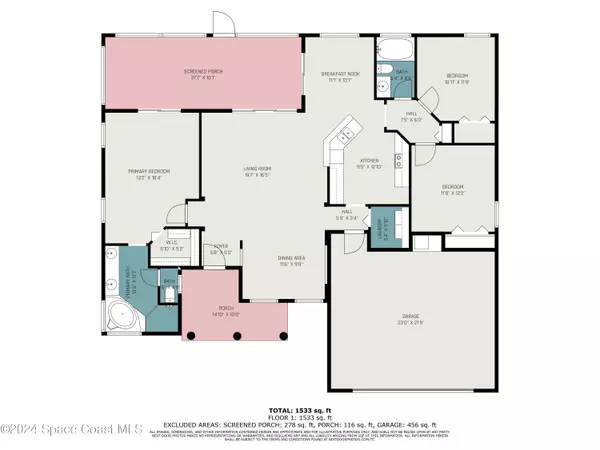492 Ellington AVE SE Palm Bay, FL 32909
3 Beds
3 Baths
1,651 SqFt
UPDATED:
12/04/2024 06:48 PM
Key Details
Property Type Single Family Home
Sub Type Single Family Residence
Listing Status Pending
Purchase Type For Sale
Square Footage 1,651 sqft
Price per Sqft $190
Subdivision Port Malabar Unit 10
MLS Listing ID 1027498
Style Traditional
Bedrooms 3
Full Baths 2
Half Baths 1
HOA Y/N No
Total Fin. Sqft 1651
Originating Board Space Coast MLS (Space Coast Association of REALTORS®)
Year Built 2006
Tax Year 2022
Lot Size 10,019 Sqft
Acres 0.23
Property Description
The huge screened in patio is great for BBQ''s and entertaining. The spacious living area seamlessly flows into the kitchen, offering stainless steel appliances, automatic faucet, and lots of cabinet space.
The thoughtfully designed split floor plan offers vaulted ceilings that create a spacious, open feel throughout the home. New AC unit (less than 8months)floors are updated laminate with some previous tiled and a new front door.
The Master Suite has a nice garden tub to relax in after a hard day of work.
Don't miss the chance to make this wonderful property your own!''
Location
State FL
County Brevard
Area 343 - Se Palm Bay
Direction From 1-95 South take a left onto Malabar Road. At the Walgreens (San Filippo Road) Make a left and a right onto Jupiter Rd. Continue to Ellington Ave Se ,make a right , 1st house on left. House is located off Jupiter between Emerson and Eldron .
Rooms
Primary Bedroom Level Main
Living Room Main
Dining Room Main
Extra Room 1 Main
Interior
Interior Features Breakfast Bar, Breakfast Nook, Ceiling Fan(s), Entrance Foyer, Open Floorplan, Primary Bathroom -Tub with Separate Shower, Split Bedrooms, Vaulted Ceiling(s), Walk-In Closet(s)
Heating Electric, Hot Water
Cooling Central Air
Flooring Laminate, Tile
Furnishings Unfurnished
Appliance Convection Oven, Dishwasher, Disposal, Dryer, Electric Cooktop, Electric Oven, Electric Water Heater, Ice Maker, Microwave, Plumbed For Ice Maker, Refrigerator, Trash Compactor, Washer
Laundry Electric Dryer Hookup, In Unit, Washer Hookup
Exterior
Exterior Feature Other
Parking Features Garage, Garage Door Opener
Garage Spaces 2.0
Fence Back Yard, Fenced, Privacy, Wood
Utilities Available Cable Available, Electricity Available, Water Available
Roof Type Shingle
Present Use Residential,Single Family
Porch Front Porch, Patio, Rear Porch, Screened
Garage Yes
Private Pool No
Building
Lot Description Cleared
Faces East
Story 1
Sewer Septic Tank
Water Public
Architectural Style Traditional
Level or Stories One
New Construction No
Schools
Elementary Schools Turner
High Schools Heritage
Others
Senior Community No
Tax ID 29-37-05-Gk-00396.0-0029.00
Security Features Security System Owned
Acceptable Financing Cash, Conventional, FHA, VA Loan
Listing Terms Cash, Conventional, FHA, VA Loan
Special Listing Condition Standard

GET MORE INFORMATION





