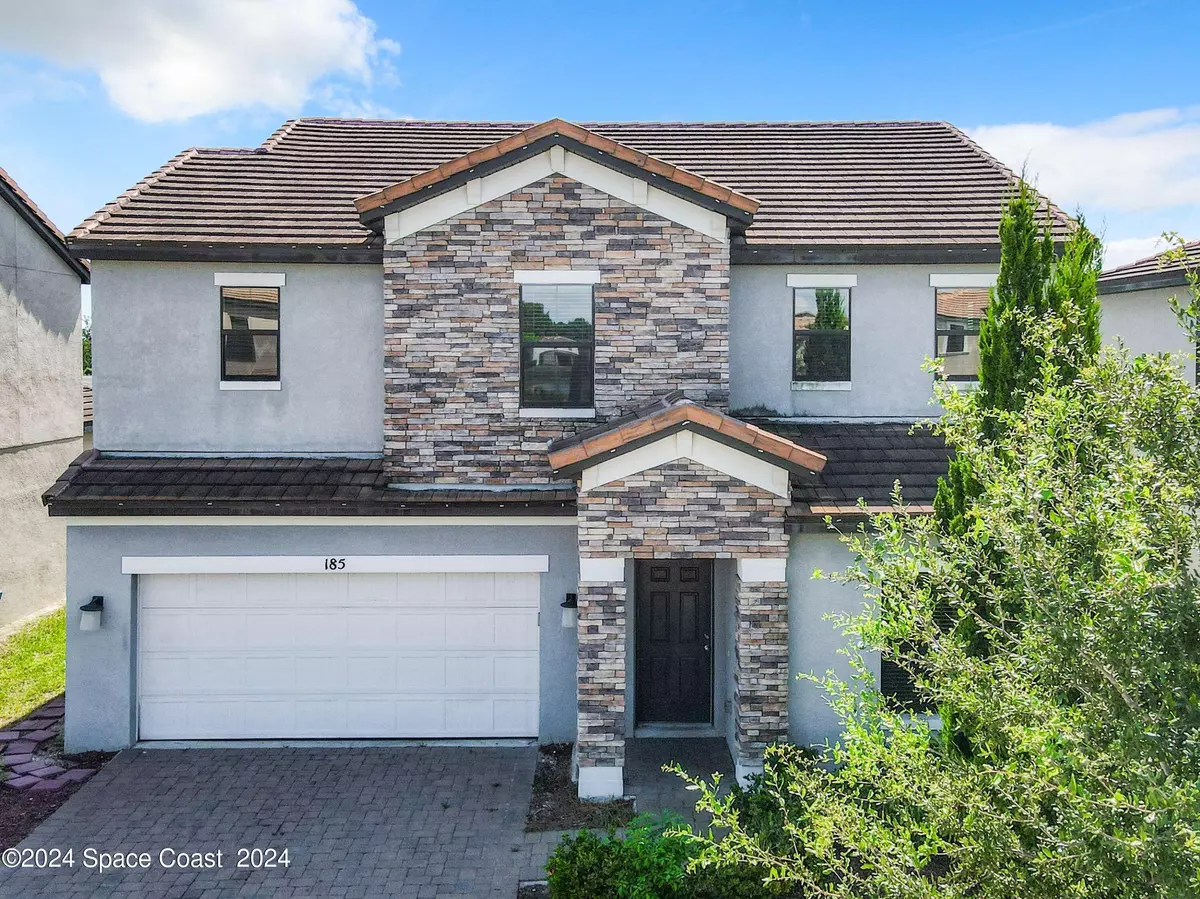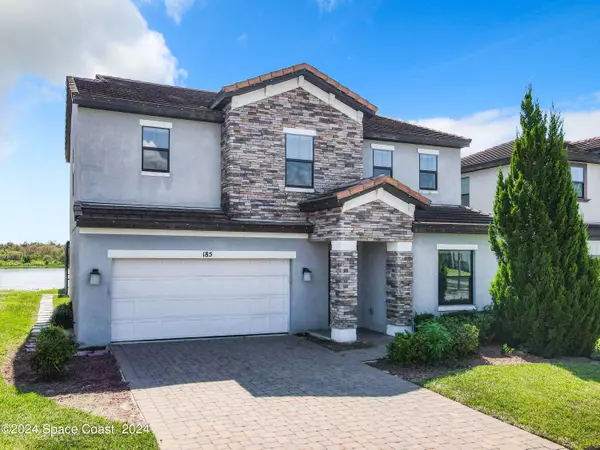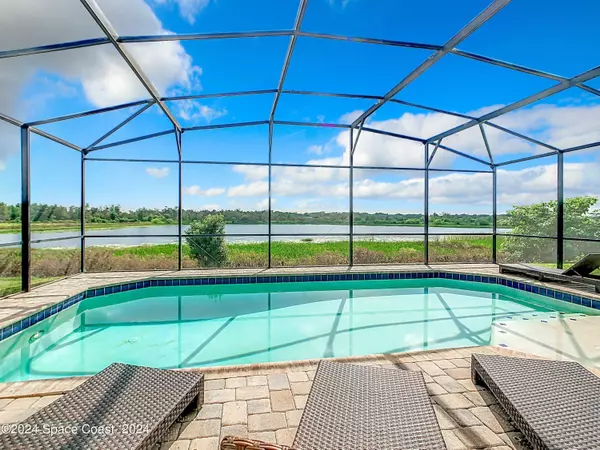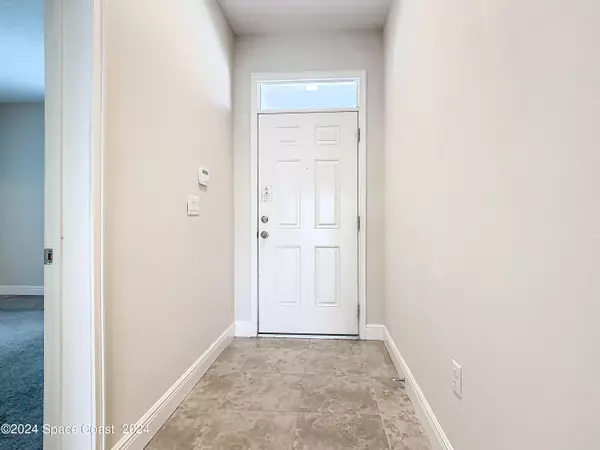
185 N Mitchell MNR Haines City, FL 33844
5 Beds
6 Baths
2,404 SqFt
UPDATED:
11/27/2024 12:50 AM
Key Details
Property Type Single Family Home
Sub Type Single Family Residence
Listing Status Active
Purchase Type For Sale
Square Footage 2,404 sqft
Price per Sqft $180
MLS Listing ID 1026798
Bedrooms 5
Full Baths 5
Half Baths 1
HOA Fees $2,058/qua
HOA Y/N Yes
Total Fin. Sqft 2404
Originating Board Space Coast MLS (Space Coast Association of REALTORS®)
Year Built 2018
Annual Tax Amount $7,684
Tax Year 2023
Lot Size 7,340 Sqft
Acres 0.17
Property Description
Each bedroom features its own en-suite bathroom, ensuring privacy and comfort for everyone. Upstairs, you'll find a versatile bonus room perfect for use as a second living area, game room, or home office.
The HOA includes internet, cable, LAN line, lawn care, home pool service, community pool, gym, volleyball court, and water park.
Location
State FL
County Polk
Area 999 - Out Of Area
Direction From Kenny Blvd make a left onto N Mitchell Mnr
Rooms
Primary Bedroom Level Second
Living Room Main
Kitchen Main
Interior
Interior Features Built-in Features, Eat-in Kitchen, Open Floorplan, Other
Heating Electric
Cooling Central Air
Flooring Carpet, Tile
Furnishings Partially
Appliance Convection Oven, Dishwasher, Disposal, Dryer, Electric Cooktop, Electric Range, Electric Water Heater, Microwave, Refrigerator, Washer
Exterior
Exterior Feature ExteriorFeatures
Parking Features Garage
Garage Spaces 2.0
Utilities Available Cable Connected, Electricity Connected, Sewer Connected, Water Connected
View Lake
Roof Type Tile
Present Use Single Family
Garage Yes
Private Pool No
Building
Lot Description Other
Faces North
Story 2
Sewer Public Sewer
Water Public
Level or Stories Two
New Construction No
Others
HOA Name Balmoral Master Association
HOA Fee Include Cable TV,Internet,Other
Senior Community No
Tax ID 27 27 32 804508 001300
Acceptable Financing Cash, Conventional, VA Loan
Listing Terms Cash, Conventional, VA Loan
Special Listing Condition Standard


GET MORE INFORMATION





