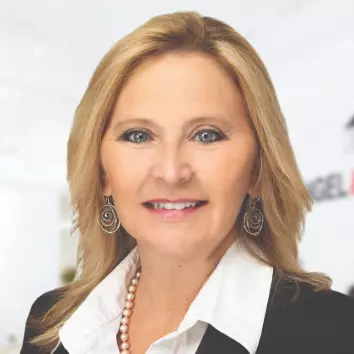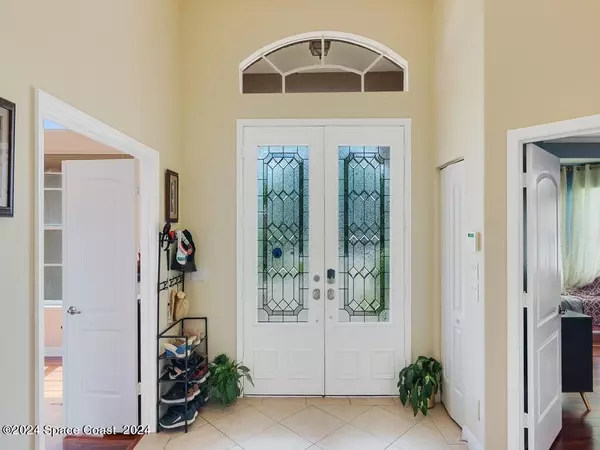
858 41st CT Vero Beach, FL 32960
5 Beds
4 Baths
3,410 SqFt
UPDATED:
12/11/2024 09:31 PM
Key Details
Property Type Single Family Home
Sub Type Single Family Residence
Listing Status Active
Purchase Type For Sale
Square Footage 3,410 sqft
Price per Sqft $183
MLS Listing ID 1026168
Style Ranch,Traditional
Bedrooms 5
Full Baths 3
Half Baths 1
HOA Fees $50/mo
HOA Y/N Yes
Total Fin. Sqft 3410
Originating Board Space Coast MLS (Space Coast Association of REALTORS®)
Year Built 2003
Annual Tax Amount $3,386
Tax Year 2023
Lot Size 0.260 Acres
Acres 0.26
Lot Dimensions 85.0 ft x 133.0 ft
Property Description
Location
State FL
County Indian River
Area 904 - Indian River
Direction 43rd Ave South to 8th Street. Left on to 8th Street. Left on to 41st Court. Follow to Address.
Rooms
Master Bedroom Main
Bedroom 2 Main
Bedroom 3 Main
Bedroom 4 Main
Living Room Main
Dining Room Main
Kitchen Main
Interior
Interior Features Ceiling Fan(s), Guest Suite, Kitchen Island, Pantry, Primary Bathroom -Tub with Separate Shower, Split Bedrooms, Vaulted Ceiling(s), Walk-In Closet(s), Wet Bar
Heating Central, Electric
Cooling Central Air, Electric
Flooring Laminate, Tile
Furnishings Unfurnished
Appliance Dishwasher, Disposal, Dryer, Electric Range, Electric Water Heater, Microwave, Refrigerator, Washer
Exterior
Exterior Feature ExteriorFeatures
Parking Features Attached, Garage
Garage Spaces 2.0
Utilities Available Cable Connected, Electricity Connected, Sewer Connected, Water Connected
Amenities Available None
View Other
Roof Type Shingle
Present Use Residential,Single Family
Street Surface Paved
Porch Patio, Porch
Road Frontage County Road
Garage Yes
Private Pool No
Building
Lot Description Few Trees, Sprinklers In Front, Other
Dwelling Type Other
Faces South
Story 1
Sewer Public Sewer
Water Public
Architectural Style Ranch, Traditional
Level or Stories One
New Construction No
Others
HOA Name Self Managing
Senior Community No
Tax ID 33391000039000000007.0
Acceptable Financing Cash, Conventional, FHA, VA Loan
Listing Terms Cash, Conventional, FHA, VA Loan
Special Listing Condition Standard


GET MORE INFORMATION





