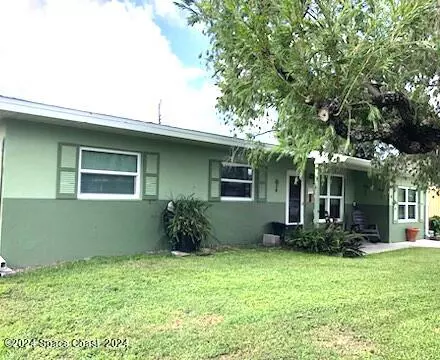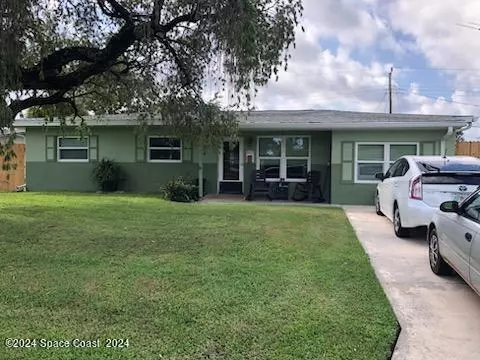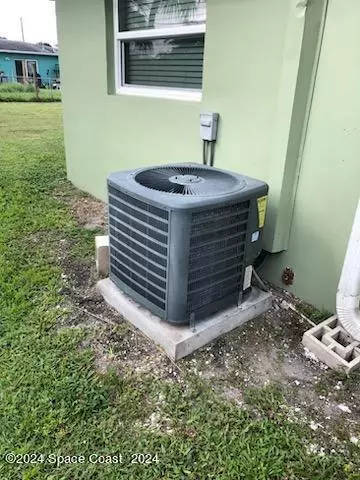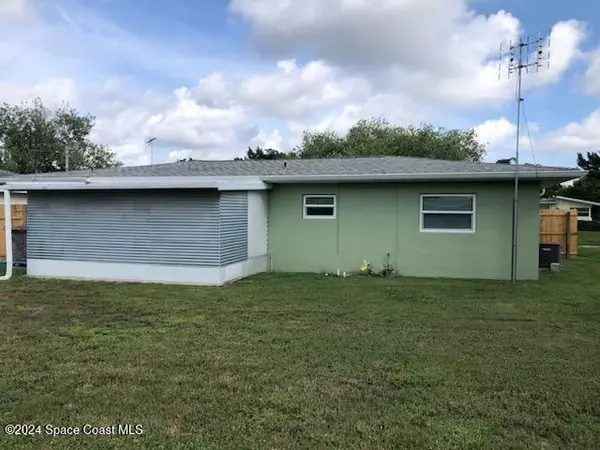2429 Dakota DR Melbourne, FL 32935
3 Beds
1 Bath
1,269 SqFt
UPDATED:
11/21/2024 05:57 PM
Key Details
Property Type Single Family Home
Sub Type Single Family Residence
Listing Status Active
Purchase Type For Sale
Square Footage 1,269 sqft
Price per Sqft $189
Subdivision Cresthaven Homes Sec 1
MLS Listing ID 1025042
Style Contemporary
Bedrooms 3
Full Baths 1
HOA Y/N No
Total Fin. Sqft 1269
Originating Board Space Coast MLS (Space Coast Association of REALTORS®)
Year Built 1961
Annual Tax Amount $1,713
Tax Year 2022
Lot Size 6,534 Sqft
Acres 0.15
Lot Dimensions 85x100
Property Description
Location
State FL
County Brevard
Area 323 - Eau Gallie
Direction Sarno Road to south on Cresthaven to right on Dakota.
Interior
Interior Features Ceiling Fan(s), Pantry, Primary Bathroom - Shower No Tub
Heating Central
Cooling Central Air
Flooring Carpet, Laminate, Tile
Furnishings Unfurnished
Appliance Electric Oven, Electric Range, Gas Water Heater, Refrigerator
Laundry Electric Dryer Hookup
Exterior
Exterior Feature ExteriorFeatures
Parking Features On Street, Other
Pool None
Utilities Available Sewer Connected, Water Connected
View City
Roof Type Shingle
Present Use Residential
Street Surface Asphalt
Porch Porch, Rear Porch, Screened
Road Frontage City Street
Garage No
Private Pool No
Building
Lot Description Cleared
Faces North
Story 1
Sewer Public Sewer
Water Public
Architectural Style Contemporary
New Construction No
Schools
Elementary Schools Roy Allen
High Schools Eau Gallie
Others
Senior Community No
Tax ID 27-37-19-75-0000d.0-0020.00
Acceptable Financing Cash, Conventional, FHA, VA Loan
Listing Terms Cash, Conventional, FHA, VA Loan
Special Listing Condition Standard

GET MORE INFORMATION





