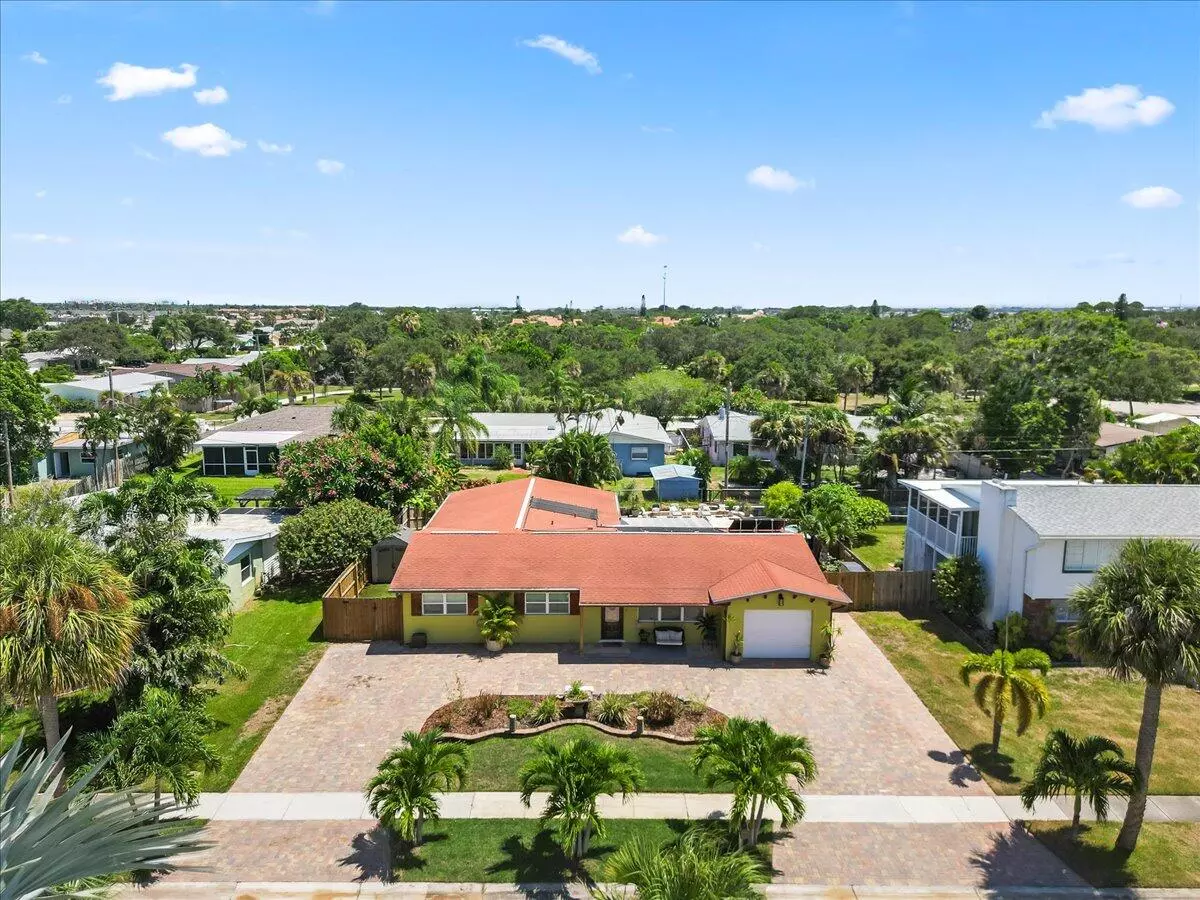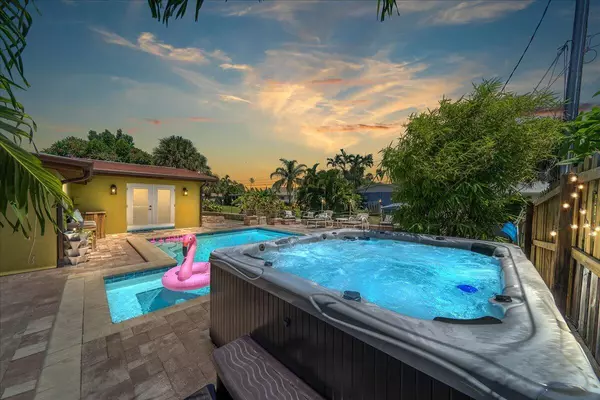269 Marion ST Indian Harbour Beach, FL 32937
5 Beds
3 Baths
2,392 SqFt
UPDATED:
12/09/2024 12:16 PM
Key Details
Property Type Single Family Home
Sub Type Single Family Residence
Listing Status Active
Purchase Type For Sale
Square Footage 2,392 sqft
Price per Sqft $271
Subdivision Indian Harbour Beach Sec 13
MLS Listing ID 1020463
Bedrooms 5
Full Baths 3
HOA Y/N No
Total Fin. Sqft 2392
Originating Board Space Coast MLS (Space Coast Association of REALTORS®)
Year Built 1964
Annual Tax Amount $5,284
Tax Year 2022
Lot Size 9,148 Sqft
Acres 0.21
Property Description
Beachside living at its finest! This five-bedroom, three-bath home located in a highly sought-after neighborhood. Recently updated, this home features new impact windows, new appliances and freshly remodeled bedrooms and bathrooms, ensuring both safety and modern comfort. Layout is perfect for Multi-generational family or income producing rental!
Step outside to your private oasis: a sparkling saltwater system pool, beautiful pavers, and an awesome mini Putt-Putt golf course. Enjoy fishing right from your backyard canal, teeming with mullet and snook. The tranquil setting is perfect for relaxing, while still being close to the beach, shopping, and dining options. Plus, Gleason Park is just a short walk away, offering scenic walking trails and recreational activities.
Experience the best of beachside living in this exceptional home!
Location
State FL
County Brevard
Area 382-Satellite Bch/Indian Harbour Bch
Direction From S Patrick, East on Yacht club blvd, left on Cheyenne, Right on Marion. Home is on the right
Body of Water Canal Non-Navigation
Interior
Interior Features Ceiling Fan(s), Split Bedrooms, Walk-In Closet(s)
Heating Central
Cooling Central Air
Flooring Laminate, Tile
Furnishings Unfurnished
Appliance Dishwasher, Electric Oven, Electric Range, Refrigerator
Exterior
Exterior Feature Courtyard, Fire Pit
Parking Features Circular Driveway, Garage
Garage Spaces 1.0
Fence Fenced
Pool In Ground
Utilities Available Cable Available, Sewer Connected, Water Connected
View Canal
Roof Type Shingle
Present Use Single Family
Street Surface Asphalt
Porch Front Porch
Garage Yes
Private Pool Yes
Building
Lot Description Drainage Canal, Few Trees
Faces North
Story 1
Sewer Public Sewer
Water Public
Additional Building Shed(s)
New Construction No
Schools
Elementary Schools Ocean Breeze
High Schools Satellite
Others
Pets Allowed Yes
Senior Community No
Tax ID 27-37-11-80-00000.0-0010.00
Acceptable Financing Cash, Conventional, FHA, VA Loan
Listing Terms Cash, Conventional, FHA, VA Loan
Special Listing Condition Standard

GET MORE INFORMATION





