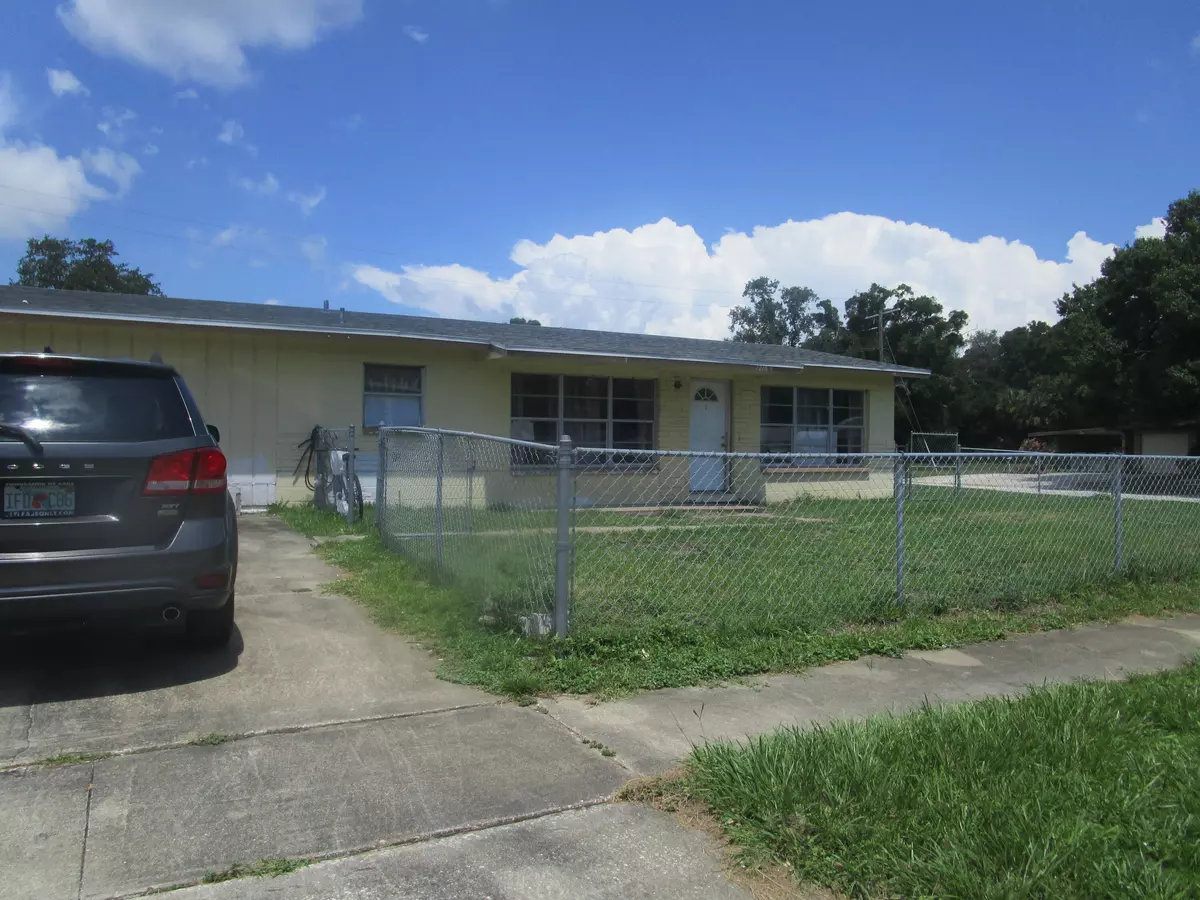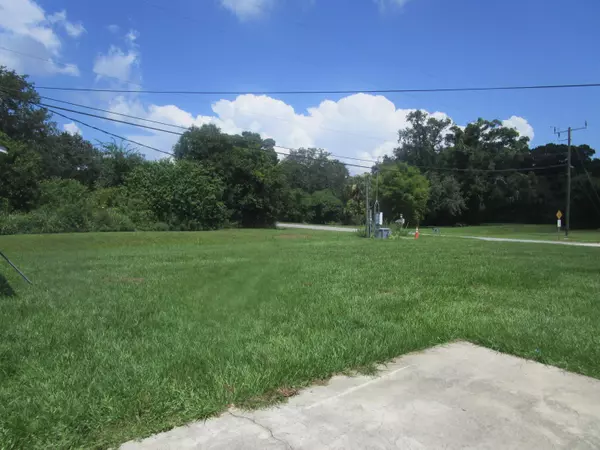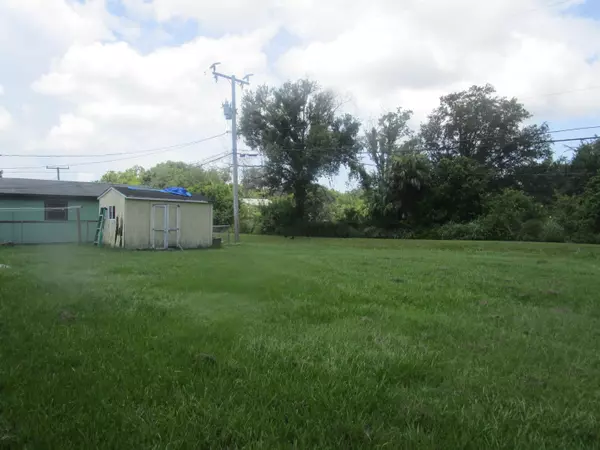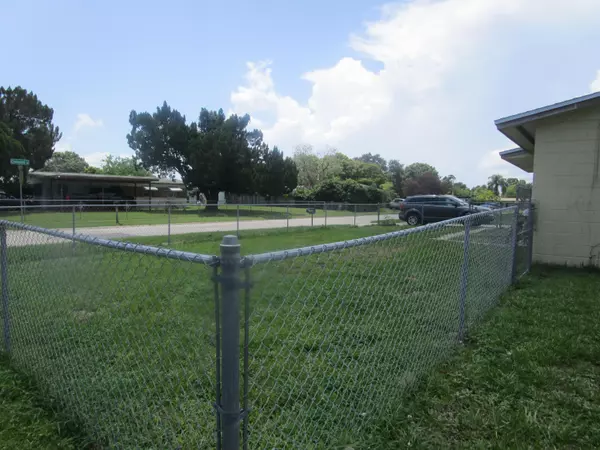1218 Crescent DR Titusville, FL 32796
3 Beds
1 Bath
1,458 SqFt
UPDATED:
11/13/2024 09:19 AM
Key Details
Property Type Single Family Home
Sub Type Single Family Residence
Listing Status Active
Purchase Type For Sale
Square Footage 1,458 sqft
Price per Sqft $177
Subdivision Parkland Estates Unit 1
MLS Listing ID 1018325
Style Ranch
Bedrooms 3
Full Baths 1
HOA Y/N No
Total Fin. Sqft 1458
Originating Board Space Coast MLS (Space Coast Association of REALTORS®)
Year Built 1966
Annual Tax Amount $2,789
Tax Year 2023
Lot Size 10,454 Sqft
Acres 0.24
Property Description
Location
State FL
County Brevard
Area 102 - Mims/Tville Sr46 - Garden
Direction i-95 to west on Garden Street to North on Singleton. Turn left on to Parkland Street. Left on Crescent Drive.
Interior
Interior Features Pantry
Heating Central, Electric
Cooling Central Air, Electric
Flooring Laminate, Terrazzo, Tile
Furnishings Unfurnished
Appliance Electric Range, Refrigerator
Exterior
Exterior Feature ExteriorFeatures
Parking Features Other
Fence Chain Link
Pool None
Utilities Available Electricity Connected, Sewer Connected, Water Connected
Amenities Available None
Roof Type Shingle
Present Use Residential,Single Family
Road Frontage City Street
Garage No
Private Pool No
Building
Lot Description Corner Lot
Faces North
Story 1
Sewer Public Sewer
Water Public
Architectural Style Ranch
Level or Stories One
Additional Building Shed(s)
New Construction No
Schools
Elementary Schools Oak Park
High Schools Astronaut
Others
Pets Allowed Yes
Senior Community No
Tax ID 21-35-29-50-00007.0-0015.00
Acceptable Financing Cash, Conventional
Listing Terms Cash, Conventional
Special Listing Condition Probate Listing

GET MORE INFORMATION





