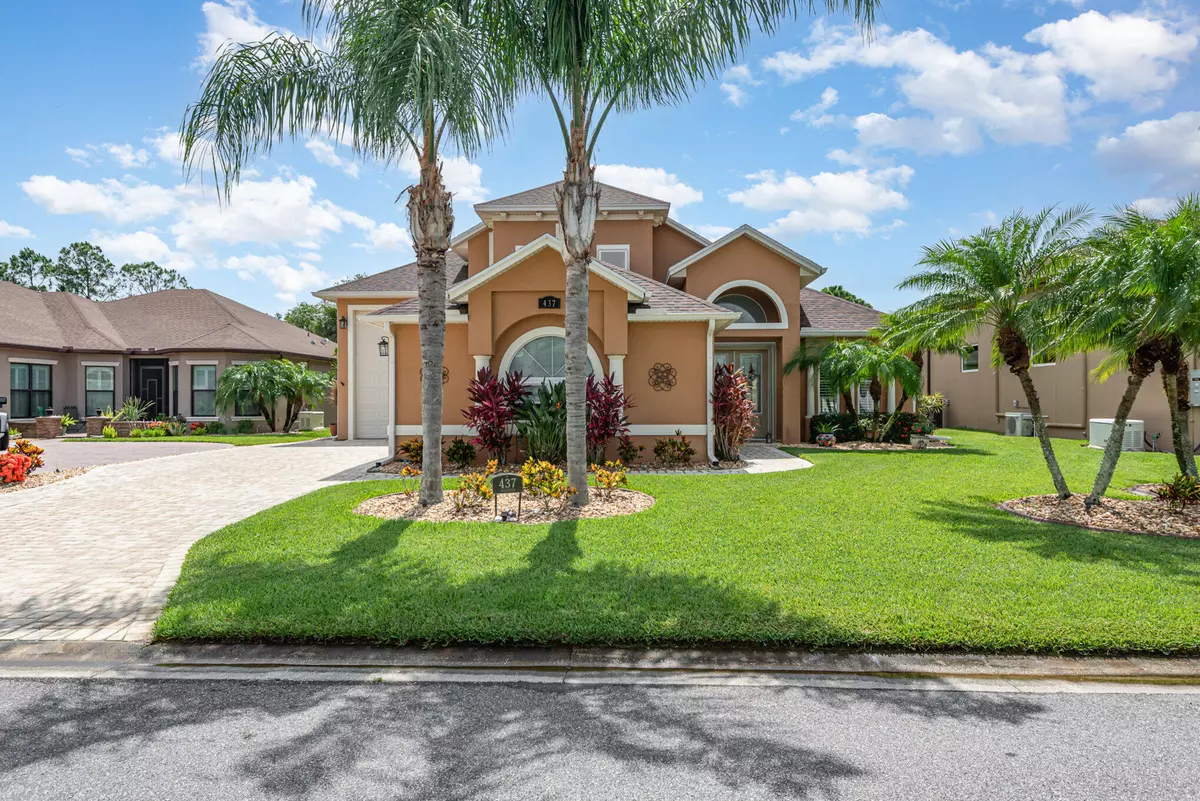437 Harmony LN #437 Titusville, FL 32780
3 Beds
3 Baths
2,194 SqFt
UPDATED:
12/20/2024 02:03 AM
Key Details
Property Type Single Family Home
Sub Type Single Family Residence
Listing Status Active
Purchase Type For Sale
Square Footage 2,194 sqft
Price per Sqft $332
Subdivision The Great Outdoors Premier Rv/Golf Resort Xix
MLS Listing ID 1017896
Bedrooms 3
Full Baths 3
HOA Fees $205/qua
HOA Y/N Yes
Total Fin. Sqft 2194
Originating Board Space Coast MLS (Space Coast Association of REALTORS®)
Year Built 2008
Annual Tax Amount $4,259
Tax Year 2023
Lot Size 8,712 Sqft
Acres 0.2
Property Description
Location
State FL
County Brevard
Area 104 - Titusville Sr50 - Kings H
Direction From State Rd 50, turn left at Plantation Drive. Follow through to gate guard and turn right onto Ambleside Drive, then right onto Harmony Lane
Interior
Interior Features Ceiling Fan(s), Eat-in Kitchen, His and Hers Closets, Kitchen Island, Open Floorplan, Primary Bathroom -Tub with Separate Shower, Primary Downstairs, Split Bedrooms, Vaulted Ceiling(s), Walk-In Closet(s)
Heating Central
Cooling Central Air
Flooring Carpet, Tile, Wood
Fireplaces Type Other
Furnishings Unfurnished
Fireplace Yes
Appliance Convection Oven, Dishwasher, Disposal, Dryer, Electric Oven, Electric Range, Electric Water Heater, Microwave, Refrigerator, Washer
Laundry Electric Dryer Hookup, In Unit, Sink, Washer Hookup
Exterior
Exterior Feature Storm Shutters
Parking Features Attached, Garage, Garage Door Opener, RV Access/Parking
Garage Spaces 2.0
Fence Other
Utilities Available Other
Amenities Available Barbecue, Cable TV, Clubhouse, Dog Park, Fitness Center, Gated, Golf Course, Jogging Path, Laundry, Maintenance Grounds, Management - Full Time, Management- On Site, Pickleball, RV/Boat Storage, Sauna, Security, Shuffleboard Court, Spa/Hot Tub, Storage, Tennis Court(s), Trash, Water
View Trees/Woods
Roof Type Shingle
Present Use Residential
Street Surface Asphalt
Porch Screened
Road Frontage City Street, Private Road
Garage Yes
Private Pool No
Building
Lot Description Other
Faces West
Story 2
Sewer Public Sewer
Water Public
Level or Stories Two
Additional Building Other
New Construction No
Schools
Elementary Schools Imperial Estates
High Schools Titusville
Others
Pets Allowed Yes
HOA Name The Great Outdoors
HOA Fee Include Cable TV,Internet,Maintenance Grounds,Pest Control,Sewer,Trash,Water
Senior Community No
Tax ID 22-34-36-Av-00000.0-0002.76
Security Features 24 Hour Security,Gated with Guard,Entry Phone/Intercom
Acceptable Financing Cash, Conventional, VA Loan
Listing Terms Cash, Conventional, VA Loan
Special Listing Condition Standard

GET MORE INFORMATION





