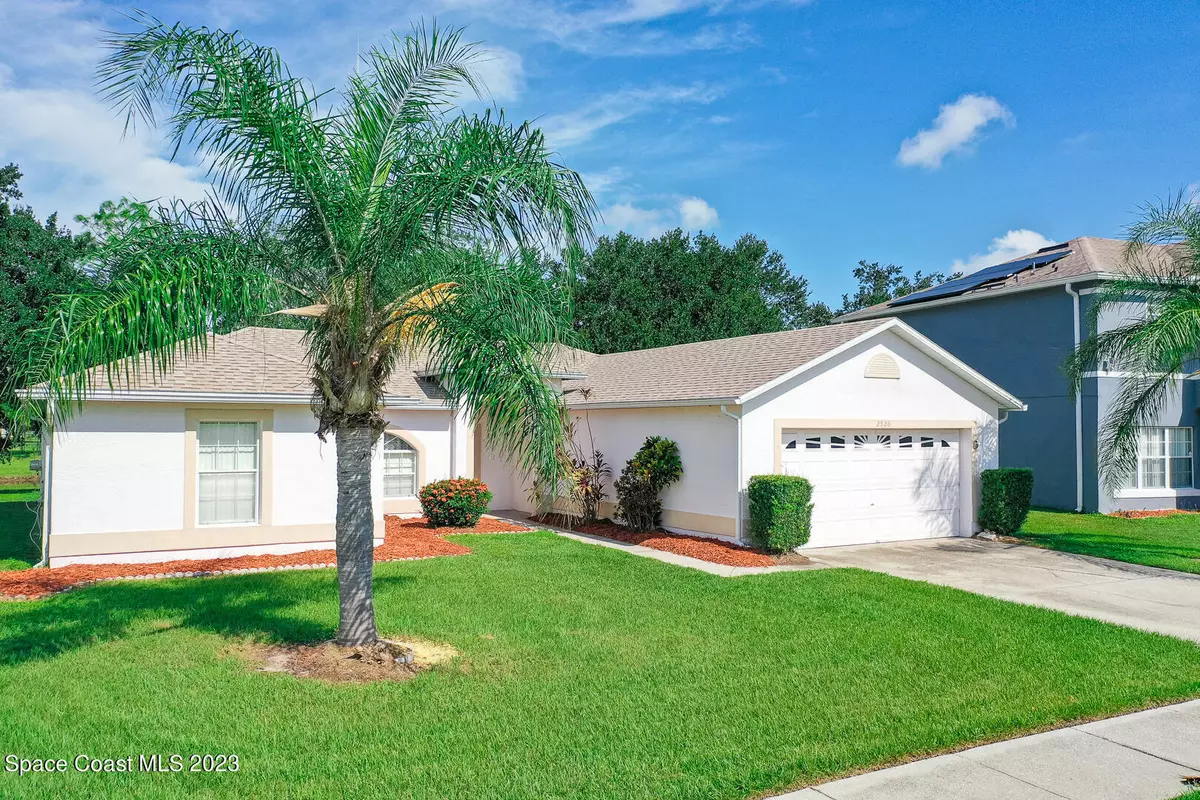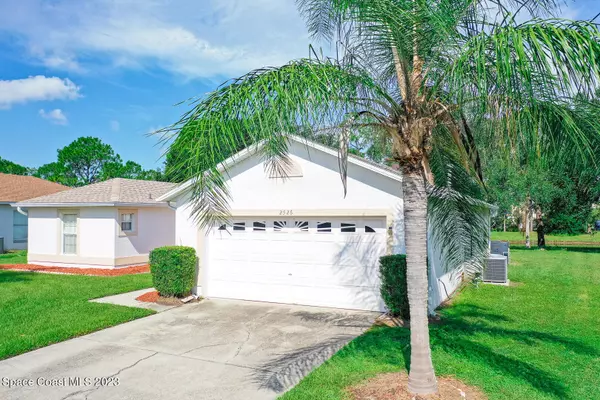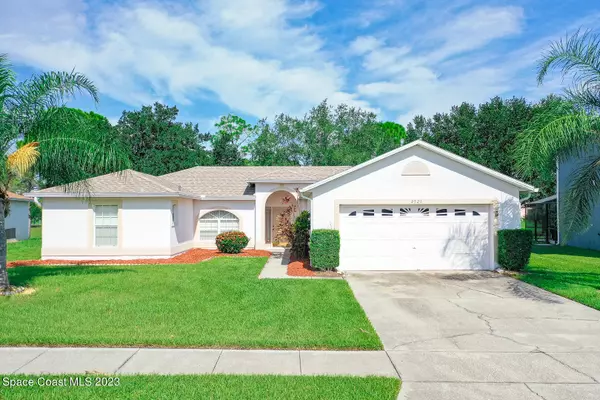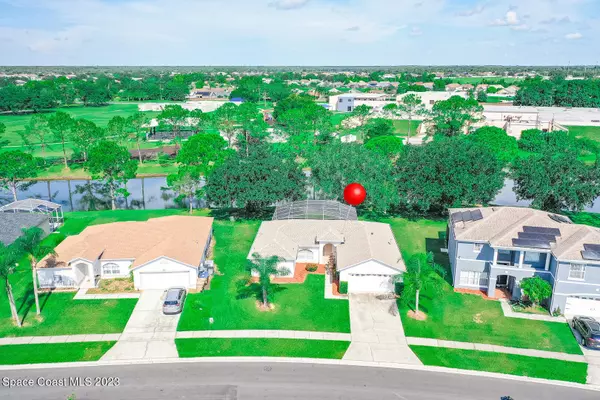
2526 Sage DR Kissimmee, FL 34758
3 Beds
2 Baths
1,617 SqFt
UPDATED:
11/19/2024 05:40 AM
Key Details
Property Type Single Family Home
Sub Type Single Family Residence
Listing Status Active
Purchase Type For Sale
Square Footage 1,617 sqft
Price per Sqft $215
MLS Listing ID 1015359
Bedrooms 3
Full Baths 2
HOA Fees $588/ann
HOA Y/N Yes
Total Fin. Sqft 1617
Originating Board Space Coast MLS (Space Coast Association of REALTORS®)
Year Built 1997
Annual Tax Amount $4,221
Tax Year 2022
Lot Size 8,917 Sqft
Acres 0.2
Lot Dimensions 80.0 ft x 113.0 ft
Property Description
Large master with double closets leading to master bathroom, large walk in shower and vanity area. Two spacious additional bedrooms. Second bathroom has door leading to pool deck for easy access. Two car garage with large driveway for additional parking. Low HOA of $588 included in property taxes and not additional. Property is zoned for short and long term leasing if needed.
Location
State FL
County Osceola
Area 903 - Osceola
Direction S John Young Pkwy. Turn left onto S Poinciana Blvd. Turn right onto Crescent Lakes Way. Turn right onto Sage Dr. Turn left onto Sage Dr. 2526 Sage Dr Kissimmee, FL 34758-2245
Interior
Interior Features Breakfast Bar, Jack and Jill Bath, Primary Bathroom - Tub with Shower, Split Bedrooms
Heating Central, Electric
Cooling Central Air, Electric
Flooring Carpet, Tile, Vinyl
Furnishings Furnished
Appliance Dishwasher, Dryer, Electric Water Heater, Microwave, Refrigerator, Washer
Exterior
Exterior Feature ExteriorFeatures
Parking Features Attached
Garage Spaces 2.0
Pool In Ground, Screen Enclosure
Utilities Available Cable Available, Electricity Connected, Water Available
View Lake, Pond, Water
Roof Type Shingle,Wood
Present Use Single Family
Street Surface Asphalt
Porch Patio, Porch, Screened
Garage Yes
Private Pool Yes
Building
Lot Description Cleared
Faces Southeast
Story 1
Sewer Public Sewer
Water Public
Level or Stories One
New Construction No
Others
HOA Name Crescent Lakes CFD
Senior Community No
Tax ID 14 26 28 3942 0001 0140
Acceptable Financing Cash, Conventional, FHA, VA Loan
Listing Terms Cash, Conventional, FHA, VA Loan
Special Listing Condition Standard


GET MORE INFORMATION





