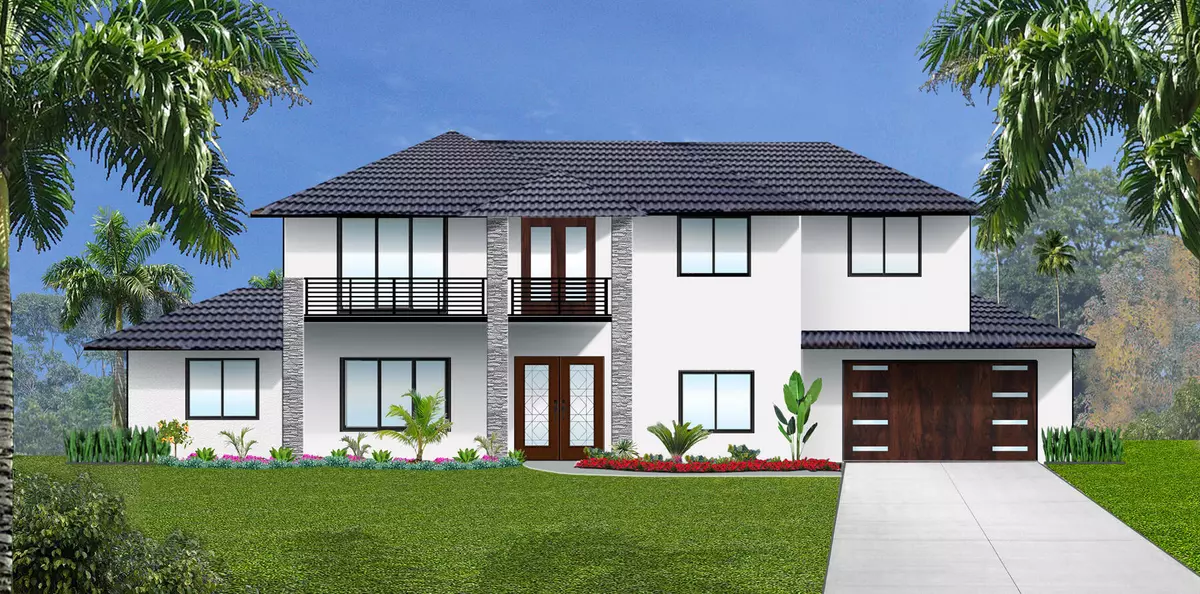5306 Riveredge DR Titusville, FL 32780
4 Beds
4 Baths
3,136 SqFt
UPDATED:
11/13/2024 03:26 AM
Key Details
Property Type Single Family Home
Sub Type Single Family Residence
Listing Status Active
Purchase Type For Sale
Square Footage 3,136 sqft
Price per Sqft $570
Subdivision Indian River City 2Nd Addn To
MLS Listing ID 1013202
Style Contemporary,Patio Home
Bedrooms 4
Full Baths 3
Half Baths 1
HOA Y/N No
Total Fin. Sqft 3136
Originating Board Space Coast MLS (Space Coast Association of REALTORS®)
Year Built 2024
Annual Tax Amount $1,442
Tax Year 2023
Lot Size 0.270 Acres
Acres 0.27
Property Description
Location
State FL
County Brevard
Area 104 - Titusville Sr50 - Kings H
Direction At the intersection of Cheney Highway St RD 50 and US 1, make a right on US1, make a left on Riveredge Dr.
Body of Water Indian River
Rooms
Primary Bedroom Level Upper
Dining Room Lower
Kitchen Lower
Interior
Interior Features Built-in Features, Ceiling Fan(s), Eat-in Kitchen, Entrance Foyer, Guest Suite, His and Hers Closets, Kitchen Island, Open Floorplan, Pantry, Primary Bathroom -Tub with Separate Shower, Smart Thermostat, Split Bedrooms, Walk-In Closet(s)
Heating Central, Electric
Cooling Central Air, Electric, Split System
Flooring Laminate, Tile
Fireplaces Number 1
Fireplaces Type Electric
Furnishings Unfurnished
Fireplace Yes
Appliance Disposal, Dryer, Electric Water Heater, ENERGY STAR Qualified Dishwasher, ENERGY STAR Qualified Dryer, ENERGY STAR Qualified Freezer, ENERGY STAR Qualified Refrigerator, ENERGY STAR Qualified Washer, ENERGY STAR Qualified Water Heater, Gas Cooktop, Gas Oven, Gas Water Heater, Ice Maker, Microwave, Refrigerator, Tankless Water Heater, Wine Cooler
Laundry Electric Dryer Hookup, In Unit, Lower Level, Sink, Upper Level, Washer Hookup
Exterior
Exterior Feature Balcony, Fire Pit, Outdoor Kitchen, Outdoor Shower, Impact Windows
Parking Features Garage, Garage Door Opener
Garage Spaces 3.0
Fence Back Yard, Fenced, Privacy, Wood
Pool Fenced, Gas Heat, Heated, In Ground, Pool Sweep, Salt Water
Utilities Available Cable Available, Electricity Connected, Natural Gas Connected, Sewer Connected, Water Available
Amenities Available Other
Waterfront Description Lagoon,River Front,Intracoastal
View Pool, River, Trees/Woods, Water, Intracoastal
Roof Type Shingle
Present Use Single Family
Street Surface Asphalt
Porch Covered, Front Porch, Patio
Road Frontage City Street
Garage Yes
Private Pool Yes
Building
Lot Description Dead End Street, Sprinklers In Front, Sprinklers In Rear
Faces East
Story 2
Sewer Public Sewer
Water Public
Architectural Style Contemporary, Patio Home
Level or Stories Two
Additional Building Outdoor Kitchen
New Construction Yes
Schools
Elementary Schools Imperial Estates
High Schools Titusville
Others
Pets Allowed Yes
HOA Fee Include Other
Senior Community No
Tax ID 22-35-26-Bf-00000.0-0038.01
Security Features Carbon Monoxide Detector(s),Smoke Detector(s)
Acceptable Financing Cash, Conventional
Listing Terms Cash, Conventional
Special Listing Condition Standard

GET MORE INFORMATION

