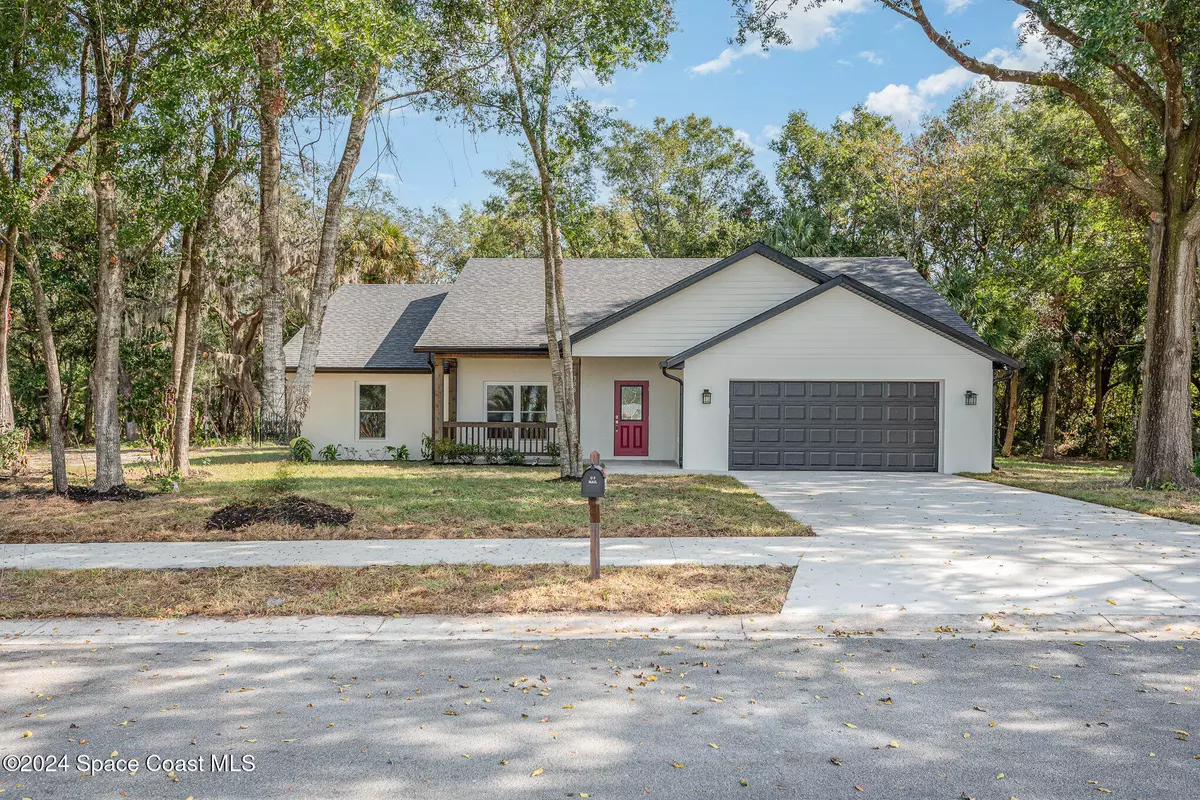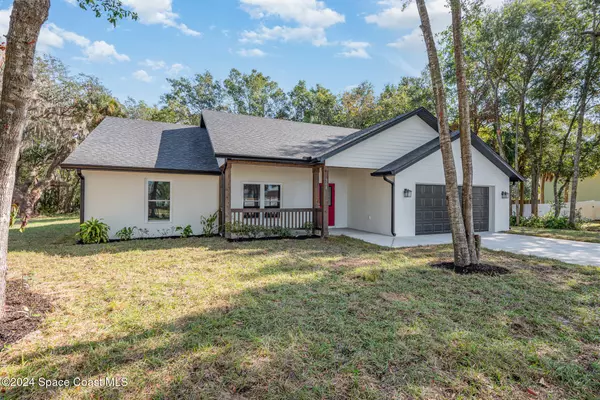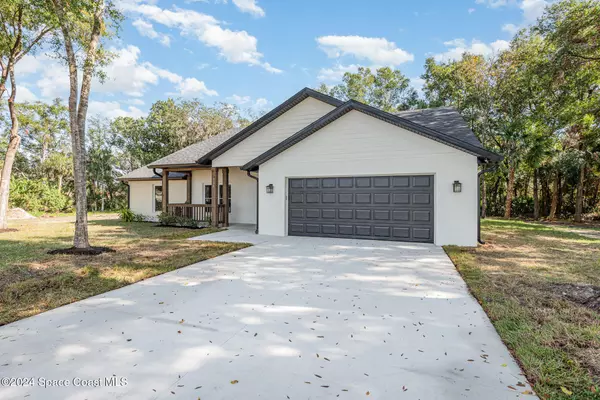308 Jennifer DR Titusville, FL 32796
3 Beds
2 Baths
1,844 SqFt
UPDATED:
12/21/2024 11:33 AM
Key Details
Property Type Single Family Home
Sub Type Single Family Residence
Listing Status Active
Purchase Type For Sale
Square Footage 1,844 sqft
Price per Sqft $292
MLS Listing ID 1011551
Style Ranch
Bedrooms 3
Full Baths 2
HOA Y/N No
Total Fin. Sqft 1844
Originating Board Space Coast MLS (Space Coast Association of REALTORS®)
Year Built 2024
Annual Tax Amount $405
Tax Year 2023
Lot Size 0.440 Acres
Acres 0.44
Property Description
Location
State FL
County Brevard
Area 102 - Mims/Tville Sr46 - Garden
Direction I-95 North, Exit 220, right on SR-406 (Garden St.), left on N. Williams, 1st right on Valerie, 2nd right on Jennifer.
Interior
Interior Features Ceiling Fan(s), Kitchen Island
Heating Central
Cooling Central Air
Flooring Vinyl
Furnishings Unfurnished
Appliance Dishwasher, Electric Oven, Freezer, Refrigerator
Laundry In Unit
Exterior
Exterior Feature Impact Windows
Parking Features Garage
Garage Spaces 2.0
Utilities Available Cable Available, Electricity Connected, Sewer Connected, Water Connected
View City
Roof Type Shingle
Present Use Residential,Single Family
Street Surface Asphalt
Porch Front Porch
Road Frontage City Street
Garage Yes
Private Pool No
Building
Lot Description Other
Faces West
Story 1
Sewer Public Sewer
Water Public
Architectural Style Ranch
Level or Stories One
New Construction Yes
Schools
Elementary Schools Oak Park
High Schools Astronaut
Others
Pets Allowed Yes
Senior Community No
Tax ID 21-35-33-00-00585.0-0000.00
Acceptable Financing Cash, Conventional, FHA, VA Loan
Listing Terms Cash, Conventional, FHA, VA Loan
Special Listing Condition Standard

GET MORE INFORMATION





