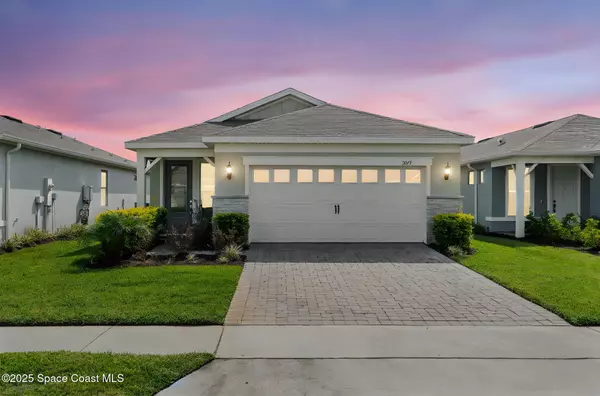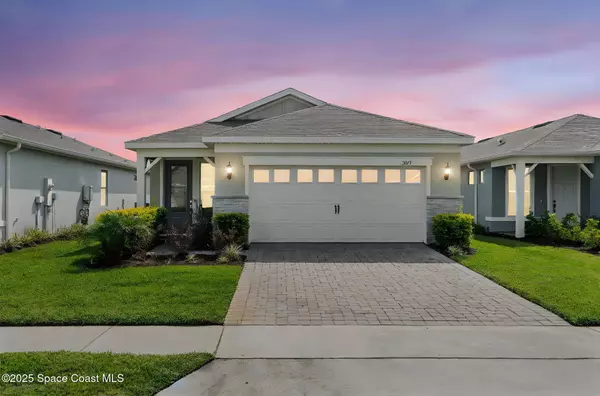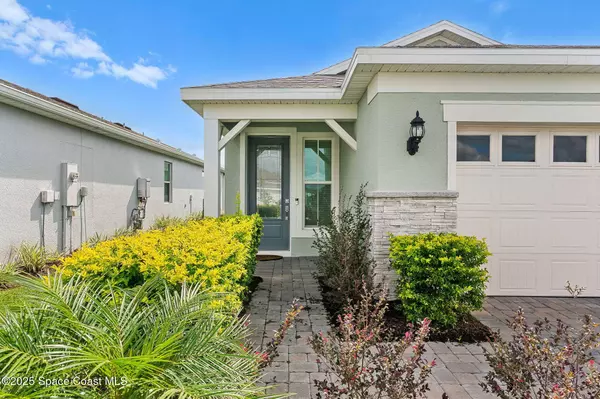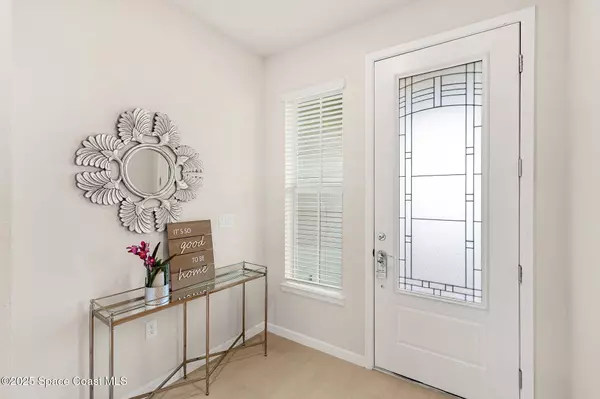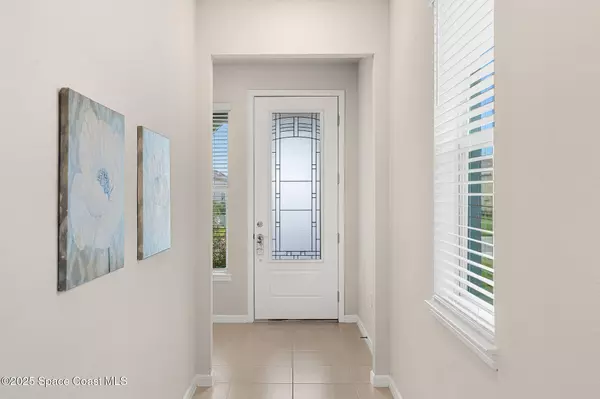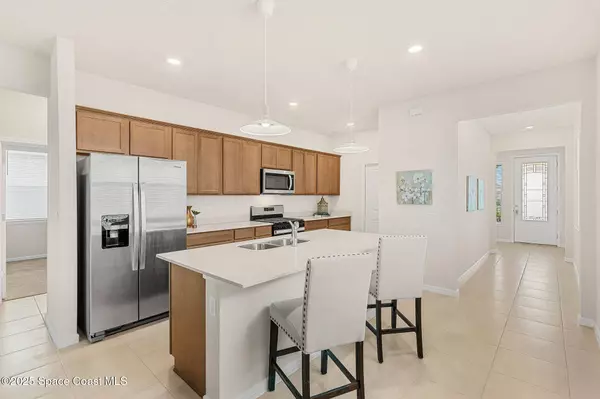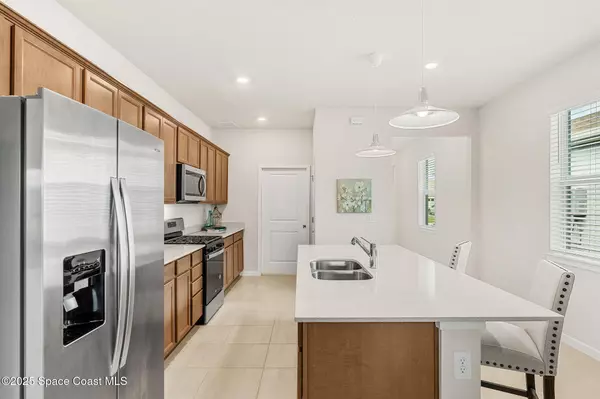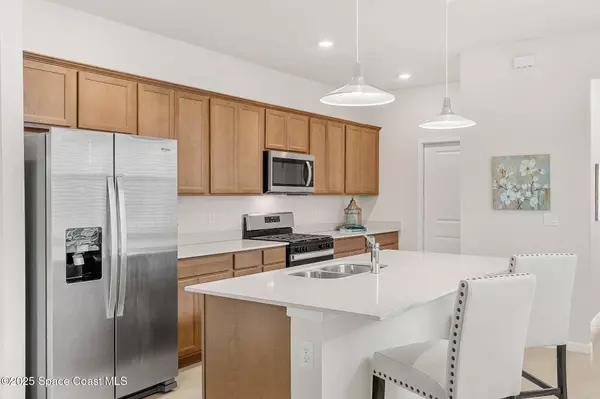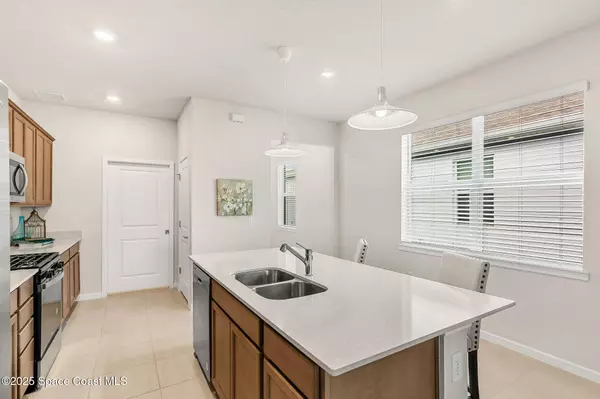
GALLERY
PROPERTY DETAIL
Key Details
Property Type Single Family Home
Sub Type Single Family Residence
Listing Status Active
Purchase Type For Sale
Square Footage 1, 640 sqft
Price per Sqft $292
Subdivision Del Webb At Viera Phase 2
MLS Listing ID 1060865
Style Ranch
Bedrooms 3
Full Baths 2
HOA Fees $335/mo
HOA Y/N Yes
Total Fin. Sqft 1640
Year Built 2024
Tax Year 2025
Lot Size 5,227 Sqft
Acres 0.12
Property Sub-Type Single Family Residence
Source Space Coast MLS (Space Coast Association of REALTORS®)
Location
State FL
County Brevard
Area 217 - Viera West Of I 95
Direction From I-95 - Exit 188; W on Pineda Cswy to Pineda Blvd; Left on Ginkgo Dr; Right on Del Webb Cir; Right on Tidepool Pl
Rooms
Primary Bedroom Level Main
Bedroom 2 Main
Bedroom 3 Main
Living Room Main
Dining Room Main
Kitchen Main
Extra Room 1 Main
Building
Lot Description Cul-De-Sac, Dead End Street, Sprinklers In Front, Sprinklers In Rear
Faces North
Story 1
Sewer Public Sewer
Water Public
Architectural Style Ranch
Level or Stories One
New Construction No
Interior
Interior Features Breakfast Bar, Eat-in Kitchen, Entrance Foyer, Open Floorplan, Pantry, Primary Bathroom - Shower No Tub, Smart Thermostat, Split Bedrooms, Walk-In Closet(s)
Heating Central, Natural Gas
Cooling Central Air, Electric
Flooring Carpet, Tile
Furnishings Unfurnished
Appliance Dishwasher, Disposal, Electric Oven, Gas Range, Gas Water Heater, Microwave, Refrigerator, Tankless Water Heater
Laundry Electric Dryer Hookup, Gas Dryer Hookup, In Unit, Washer Hookup
Exterior
Exterior Feature ExteriorFeatures
Parking Features Attached, Garage, Garage Door Opener
Garage Spaces 2.0
Utilities Available Cable Connected, Electricity Connected, Natural Gas Connected, Sewer Connected, Water Connected
Amenities Available Cable TV, Clubhouse, Dog Park, Gated, Maintenance Grounds, Management - Developer, Management - Full Time, Pickleball, Pool, Security, Tennis Court(s), Trash
Roof Type Shingle
Present Use Residential,Single Family
Street Surface Asphalt
Porch Covered, Front Porch, Porch, Rear Porch, Screened
Garage Yes
Private Pool No
Schools
High Schools Viera
Others
HOA Name Del Webb at Viera/Castle Group
HOA Fee Include Cable TV,Internet,Maintenance Grounds,Security,Trash
Senior Community Yes
Tax ID 26-36-29-Yl-0000e.0-0011.00
Security Features 24 Hour Security,Gated with Guard,Security Gate,Smoke Detector(s)
Acceptable Financing Cash, Conventional, VA Loan
Listing Terms Cash, Conventional, VA Loan
Special Listing Condition Standard
Virtual Tour https://www.zillow.com/view-imx/05affbd0-3704-427c-a49e-2a36b33980e5?wl=true&setAttribution=mls&initialViewType=pano
SIMILAR HOMES FOR SALE
Check for similar Single Family Homes at price around $479,982 in Melbourne,FL

Pending
$637,990
8526 Lyside DR, Melbourne, FL 32940
Listed by Viera Builders Realty, Inc.3 Beds 5 Baths 2,413 SqFt
Pending
$393,500
4919 Erin LN, Melbourne, FL 32940
Listed by Relentless Real Estate Co.4 Beds 2 Baths 1,708 SqFt
Active
$350,000
1440 Patriot DR, Melbourne, FL 32940
Listed by Four Star Real Estate LLC4 Beds 2 Baths 2,424 SqFt
CONTACT

