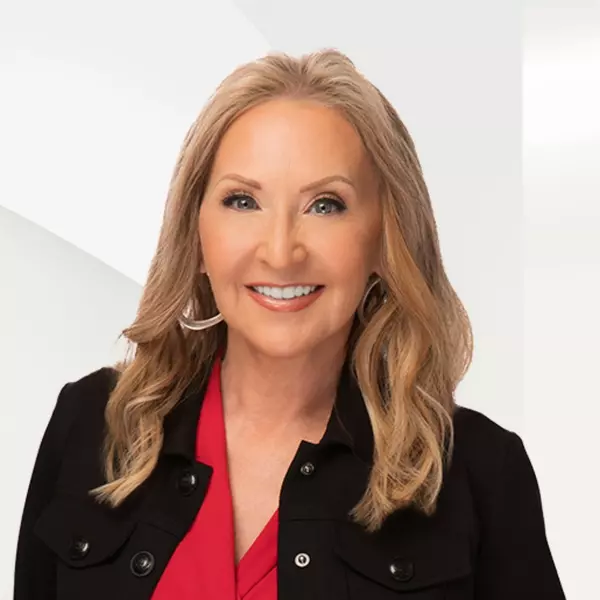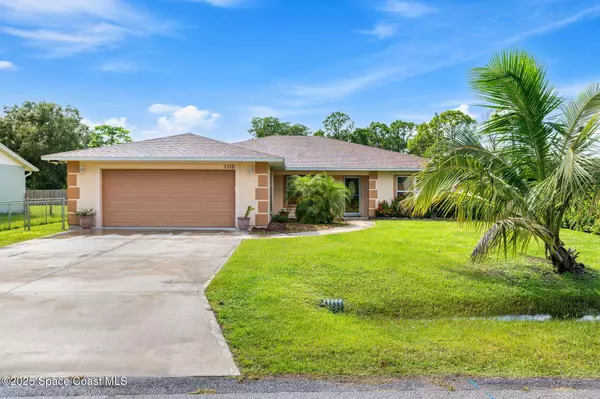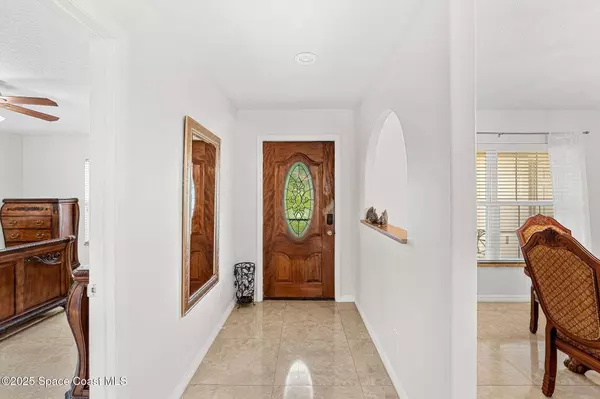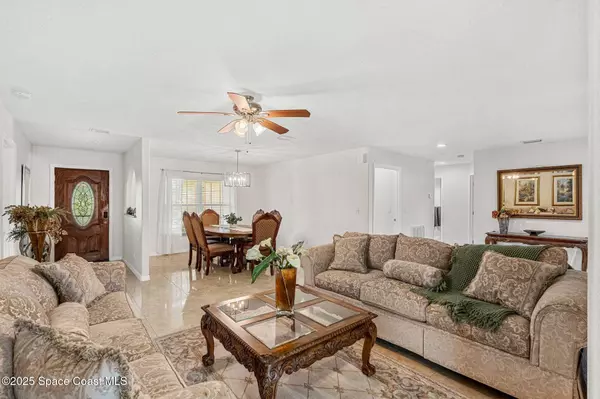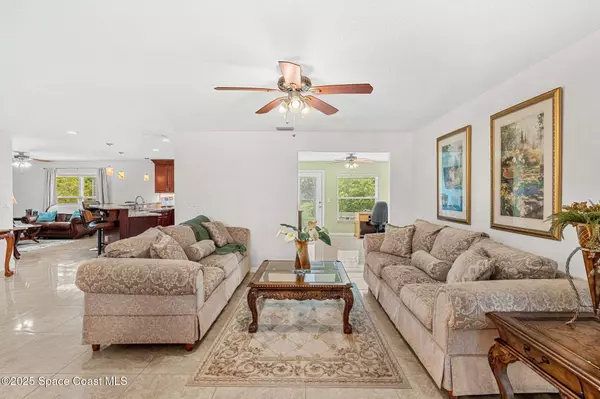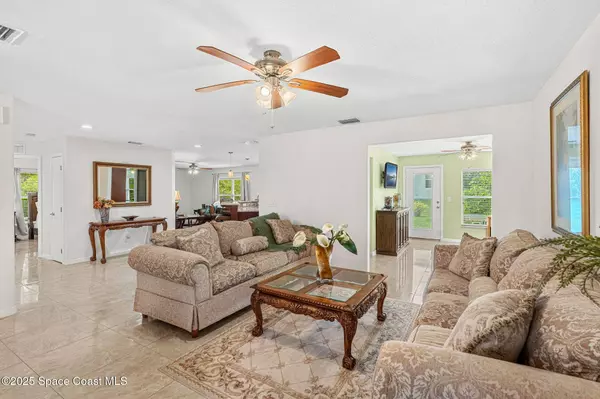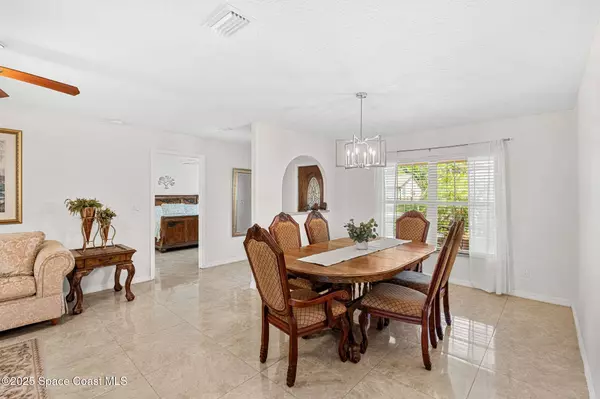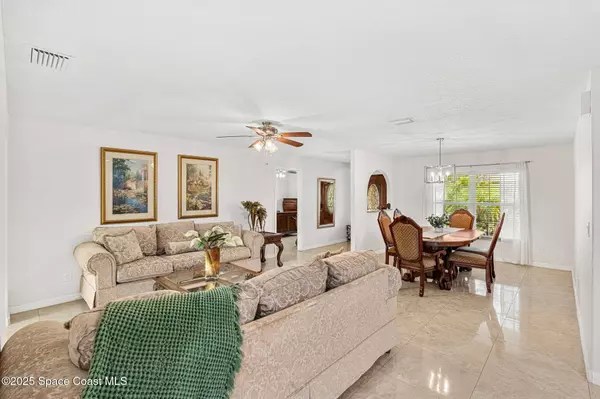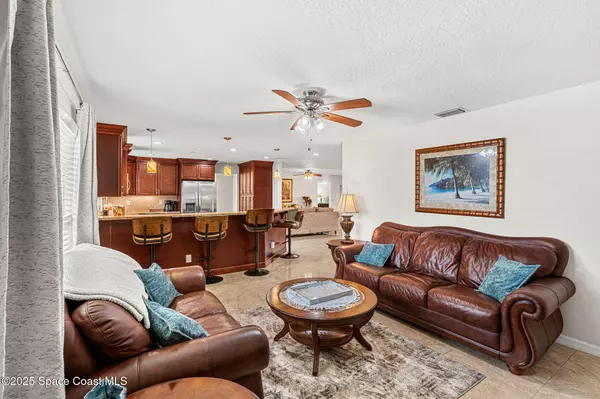
GALLERY
PROPERTY DETAIL
Key Details
Property Type Single Family Home
Sub Type Single Family Residence
Listing Status Active Under Contract
Purchase Type For Sale
Square Footage 2, 235 sqft
Price per Sqft $167
Subdivision Port Malabar Unit 16
MLS Listing ID 1057572
Style Ranch, Traditional
Bedrooms 3
Full Baths 2
HOA Y/N No
Total Fin. Sqft 2235
Year Built 2019
Annual Tax Amount $2,076
Tax Year 2023
Lot Size 10,019 Sqft
Acres 0.23
Property Sub-Type Single Family Residence
Source Space Coast MLS (Space Coast Association of REALTORS®)
Land Area 2867
Location
State FL
County Brevard
Area 343 - Se Palm Bay
Direction From Babcock St - West on Waco Blvd; Past San Filippo Dr; Left on Vander; Property on Right
Rooms
Primary Bedroom Level Main
Bedroom 2 Main
Bedroom 3 Main
Living Room Main
Dining Room Main
Kitchen Main
Family Room Main
Building
Lot Description Other
Faces East
Story 1
Sewer Septic Tank
Water Public
Architectural Style Ranch, Traditional
Level or Stories One
New Construction No
Interior
Interior Features Breakfast Bar, Ceiling Fan(s), Open Floorplan, Pantry, Primary Bathroom - Tub with Shower, Primary Downstairs, Split Bedrooms, Walk-In Closet(s)
Heating Central
Cooling Central Air
Flooring Tile
Furnishings Negotiable
Appliance Dishwasher, Disposal, Dryer, Electric Range, Electric Water Heater, Microwave, Washer
Laundry Electric Dryer Hookup, Lower Level
Exterior
Exterior Feature Storm Shutters
Parking Features Attached, Garage, Garage Door Opener
Garage Spaces 2.0
Fence Back Yard, Chain Link
Utilities Available Cable Connected, Water Connected
Roof Type Shingle
Present Use Residential,Single Family
Street Surface Asphalt
Porch Patio
Road Frontage City Street
Garage Yes
Private Pool No
Schools
Elementary Schools Columbia
High Schools Bayside
Others
Pets Allowed Yes
Senior Community No
Tax ID 29-37-16-Gp-00764.0-0021.00
Security Features Smoke Detector(s)
Acceptable Financing Cash, Conventional, FHA, VA Loan
Listing Terms Cash, Conventional, FHA, VA Loan
Special Listing Condition Standard
Virtual Tour https://www.propertypanorama.com/instaview/spc/1057572
SIMILAR HOMES FOR SALE
Check for similar Single Family Homes at price around $374,982 in Palm Bay,FL

Pending
$299,000
1279 Windingdale ST SE, Palm Bay, FL 32909
Listed by Metro brokers Florida4 Beds 2 Baths 1,621 SqFt
Active
$360,000
1775 Tradewinds AVE SE, Palm Bay, FL 32909
Listed by La Rosa Realty LLC4 Beds 2 Baths 1,670 SqFt
Active
$327,500
179 Decordre RD SE, Palm Bay, FL 32909
Listed by Realty World Curri Properties3 Beds 2 Baths 1,350 SqFt
CONTACT
